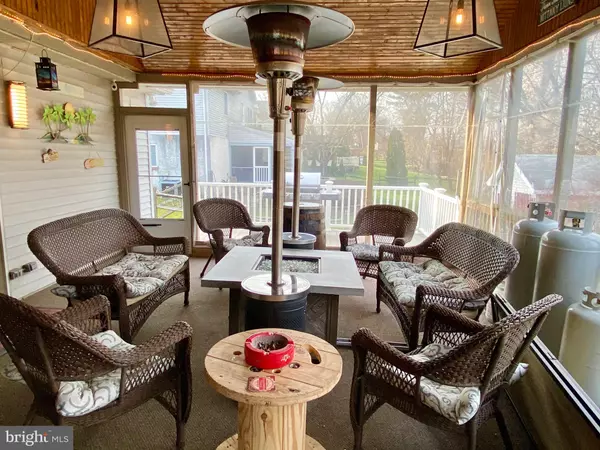$305,500
$280,000
9.1%For more information regarding the value of a property, please contact us for a free consultation.
3 Beds
4 Baths
2,270 SqFt
SOLD DATE : 02/16/2021
Key Details
Sold Price $305,500
Property Type Single Family Home
Sub Type Detached
Listing Status Sold
Purchase Type For Sale
Square Footage 2,270 sqft
Price per Sqft $134
Subdivision Maple Springs
MLS Listing ID PABK371556
Sold Date 02/16/21
Style Colonial
Bedrooms 3
Full Baths 2
Half Baths 2
HOA Y/N N
Abv Grd Liv Area 1,820
Originating Board BRIGHT
Year Built 1988
Annual Tax Amount $5,460
Tax Year 2021
Lot Size 0.260 Acres
Acres 0.26
Lot Dimensions 0.00 x 0.00
Property Description
If you enjoy entertaining, you will love this beautifully upgraded colonial with an array of impressive features. Enjoy outdoor gatherings, rain or shine, on the giant 16' x 46' covered deck with cathedral ceiling and full bar area overlooking an awesome inground heated pool with diving board. The main level of this inviting home includes a bright Living Room; upgraded Kitchen with plenty of cabinetry, stainless appliances, granite counters, island, recessed lighting and Breakfast area; formal Dining Room with shadow-box wainscoting; sunken Family Room with attractive floor to ceiling stone gas fireplace, recessed lights, and sliders to the deck. Upstairs are 3 spacious Bedrooms including a Main Bedroom Suite with walk-in & double closets and a stylish 2020 remodeled Main Bathroom with tile work and glass shower enclosure. A second full Bathroom with linen closet also on the upper level. The walk-out lower level, adding another 450 sq.ft. of living space, houses a Recreation Room plus an additional newer Powder Room, conveniently located just steps from the pool area. Hardwood flooring, central vac, extensive patio areas, lot backs to woodlands. *A One Year American Home Shield Warranty is included*
Location
State PA
County Berks
Area Union Twp (10288)
Zoning SR
Rooms
Other Rooms Living Room, Dining Room, Primary Bedroom, Bedroom 2, Bedroom 3, Kitchen, Family Room, Recreation Room
Basement Daylight, Partial, Fully Finished, Outside Entrance, Walkout Level
Interior
Interior Features Ceiling Fan(s), Central Vacuum, Crown Moldings, Family Room Off Kitchen, Formal/Separate Dining Room, Kitchen - Eat-In, Kitchen - Island, Recessed Lighting, Stall Shower, Tub Shower, Walk-in Closet(s), Wood Floors
Hot Water Natural Gas
Heating Forced Air
Cooling Central A/C
Flooring Carpet, Hardwood, Laminated, Tile/Brick, Wood
Fireplaces Type Corner, Gas/Propane, Stone
Equipment Built-In Microwave, Dishwasher, Dryer, Microwave, Oven/Range - Gas, Refrigerator, Washer
Fireplace Y
Appliance Built-In Microwave, Dishwasher, Dryer, Microwave, Oven/Range - Gas, Refrigerator, Washer
Heat Source Natural Gas
Laundry Basement
Exterior
Exterior Feature Balcony, Deck(s), Patio(s), Porch(es)
Parking Features Garage - Front Entry, Garage Door Opener
Garage Spaces 2.0
Pool Fenced, Heated, In Ground, Vinyl
Utilities Available Natural Gas Available
Water Access N
Roof Type Shingle
Accessibility None
Porch Balcony, Deck(s), Patio(s), Porch(es)
Attached Garage 2
Total Parking Spaces 2
Garage Y
Building
Story 2
Sewer Public Sewer
Water Public
Architectural Style Colonial
Level or Stories 2
Additional Building Above Grade, Below Grade
New Construction N
Schools
School District Daniel Boone Area
Others
Senior Community No
Tax ID 88-5344-15-53-8514
Ownership Fee Simple
SqFt Source Assessor
Acceptable Financing Conventional, FHA, VA
Listing Terms Conventional, FHA, VA
Financing Conventional,FHA,VA
Special Listing Condition Standard
Read Less Info
Want to know what your home might be worth? Contact us for a FREE valuation!

Our team is ready to help you sell your home for the highest possible price ASAP

Bought with Christopher R Smith • Daryl Tillman Realty Group






