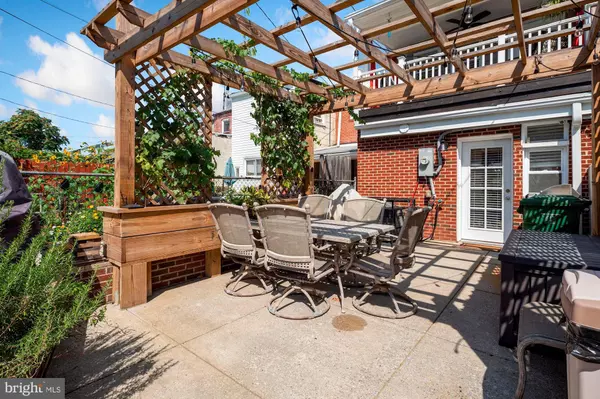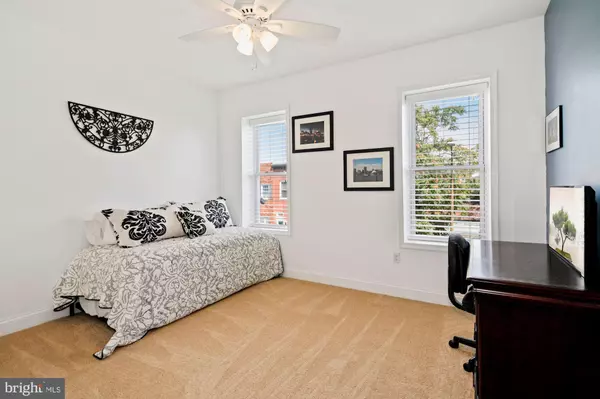$339,900
$339,900
For more information regarding the value of a property, please contact us for a free consultation.
3 Beds
3 Baths
1,806 SqFt
SOLD DATE : 12/01/2020
Key Details
Sold Price $339,900
Property Type Townhouse
Sub Type Interior Row/Townhouse
Listing Status Sold
Purchase Type For Sale
Square Footage 1,806 sqft
Price per Sqft $188
Subdivision Highlandtown
MLS Listing ID MDBA522634
Sold Date 12/01/20
Style Federal
Bedrooms 3
Full Baths 2
Half Baths 1
HOA Y/N N
Abv Grd Liv Area 1,428
Originating Board BRIGHT
Year Built 1920
Annual Tax Amount $3,296
Tax Year 2019
Property Description
Don't let the public records fool you! This house is larger than you think! With a first level 18x14 extension and a second level of 14x12, this home is over 400 sq ft larger than most! Stunning completely remodeled/renovated row house just blocks from the water, in walking distance to Canton Square, Fells Point, and in Highlandtowns Art District! All the bells & whistles including a custom new wall layout make this home over 2000 sq ft of wide open finished living area! The main level features an exposed brick wall the entire length of the East side, a 3-sided 30,000 btu gas fireplace and an enormous kitchen with 40+ linear feet of countertop space; An entertainers dream! Boasts 9 ft kitchen island that seats 3 with Granite countertops and a gorgeous subway tile backsplash, under cabinet lighting, bar area with wine frig, stainless steel appliances & porcelain tile flooring throughout the main level. The second floor has 2 spacious bedrooms with the Master bedroom featuring two spacious walk-in closets, a hidden wall safe, luxurious bathroom with dual shower heads/seats and also highlights a private walk-out unique covered balcony. The roomy lower level features a 3rd bedroom, a rec room & a workshop! The charming backyard will have you in awe! A 200 sf raised planter for growing your very own vegetables or flowers, and a 12 x 12 lighted pergola, shaded by grapevines for more outdoor entertaining. Or convert the space to your very own parking pad! A few additional notes to all you savvy Buyers- there is a WiFi/app based accessed security system, WiFi heat and air controls from anywhere with Geofencing; House is wired with cat 5 and coaxial cable throughout for tv, internet or network options including a conduit to the roof for satellite tv/internet cabling to basement control panel. All new major systems including 92% efficiency heat pump including new duct work & an energy-star rated roof with R-33 insulation. This home truly has it all plus some!
Location
State MD
County Baltimore City
Zoning R-8
Rooms
Other Rooms Primary Bedroom, Basement
Basement Interior Access, Windows, Workshop, Shelving, Partially Finished, Improved, Heated
Interior
Interior Features Floor Plan - Open, Kitchen - Island, Kitchen - Gourmet, Primary Bath(s), Recessed Lighting, Tub Shower, Upgraded Countertops, Walk-in Closet(s), Bar, Window Treatments
Hot Water Electric
Heating Forced Air
Cooling Central A/C
Fireplaces Number 1
Fireplaces Type Other, Gas/Propane
Equipment Built-In Microwave, Built-In Range, Dishwasher, Disposal, Dryer - Front Loading, Exhaust Fan, Freezer, Oven/Range - Gas, Refrigerator, Stainless Steel Appliances, Washer - Front Loading
Fireplace Y
Appliance Built-In Microwave, Built-In Range, Dishwasher, Disposal, Dryer - Front Loading, Exhaust Fan, Freezer, Oven/Range - Gas, Refrigerator, Stainless Steel Appliances, Washer - Front Loading
Heat Source Natural Gas, Electric
Laundry Upper Floor
Exterior
Exterior Feature Balcony, Deck(s), Patio(s)
Fence Rear, Privacy
Waterfront N
Water Access N
Accessibility None
Porch Balcony, Deck(s), Patio(s)
Parking Type Other, On Street
Garage N
Building
Story 3
Sewer Public Sewer
Water Public
Architectural Style Federal
Level or Stories 3
Additional Building Above Grade, Below Grade
New Construction N
Schools
School District Baltimore City Public Schools
Others
Senior Community No
Tax ID 0326166301 051
Ownership Fee Simple
SqFt Source Estimated
Security Features Security System,Motion Detectors
Special Listing Condition Standard
Read Less Info
Want to know what your home might be worth? Contact us for a FREE valuation!

Our team is ready to help you sell your home for the highest possible price ASAP

Bought with Tracie L Melton • Douglas Realty, LLC







