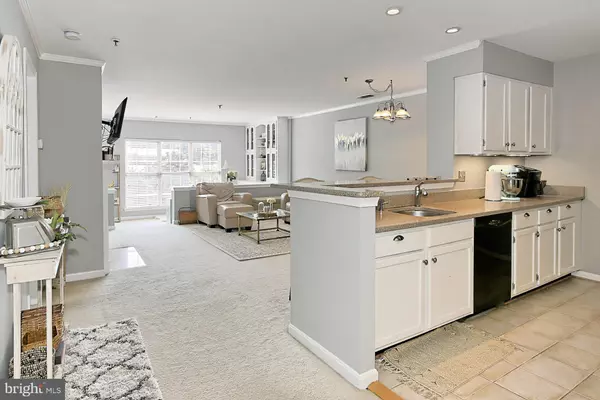$295,000
$295,000
For more information regarding the value of a property, please contact us for a free consultation.
1 Bed
1 Bath
996 SqFt
SOLD DATE : 08/11/2021
Key Details
Sold Price $295,000
Property Type Condo
Sub Type Condo/Co-op
Listing Status Sold
Purchase Type For Sale
Square Footage 996 sqft
Price per Sqft $296
Subdivision Quaker Hill Condominium
MLS Listing ID VAAX2001004
Sold Date 08/11/21
Style Colonial
Bedrooms 1
Full Baths 1
Condo Fees $484/mo
HOA Fees $72/mo
HOA Y/N Y
Abv Grd Liv Area 996
Originating Board BRIGHT
Year Built 1991
Annual Tax Amount $3,138
Tax Year 2021
Property Description
Welcome to Quaker Hill and to this beautiful East facing 1 bedroom. This home boasts almost 1000 sq. ft., thats right 996 sq. ft., of light filled living space. It is delightfully spacious with a modern and inviting open floor plan. You cannot help but be taken aback by the lighting that the wall of windows sheds throughout this home as you enter.
As you step down from the entry landing into the space you will notice that the home has been freshly painted and is in pristine condition for your immediate enjoyment. To your right you will find, an oversized and updated kitchen with more than ample white cabinetry, a deep under mount sink and neutral granite countertops. There is an abundance of counter space for all of your cooking gadgets and fantastic lighting. It is unusual to have this much kitchen space in this area and especially in a 1 bedroom. In fact, you will find this home AND the kitchen is larger than many of the 2 bedrooms in the area. The kitchen has a breakfast bar for casual meals or chatting with others while meals are prepared and opens to a dining area where you will enjoy hosting both formal and everyday dinners.
The living area features a gas fireplace with built-in shelving and a marble surround with true mantel. The space is large, light filled and accommodates comfy furniture. It steps down into a bonus spaced which is defined by a knee wall which is the perfect spot for a home office, a reading nook, your exercise equipment or a yoga/meditation space. The bonus space is just beautiful and has a wall of custom built-ins for all of your storage solutions.
The private and oversized balcony is accessed from this bonus space as well as from the bedroom. Speaking of the balcony, its large, private and has a large storage closet its the perfect relaxation and/or rejuvenation spot for your morning coffee/tea or your evening wind down beverage..
The oversized bedroom has a walk-in closet, a laundry closet with a full-sized washer and dryer and can easily accommodate a king-sized bed with plenty of space for dressers and nightstands. Its delightful to look out of the sliding glass door unto your private balcony and into the treetops. This space attaches to the newly renovated bathroom (which is a dual entry so guests do not have to go into your private space for the restroom). There you will find an expanded furniture grade vanity with a quartz countertop and an oversized shower with frameless glass and an open entry.
Last by not least, the HVAC was replaced in 2018 and the hot water heater was replaced in 2017
All of this in a tranquil community that keeps to very high standards. Youll find your own little oasis to be the perfect fit in this pet friendly community (limit 1 pet per home and weight restriction). You will have two parking decals and plenty of visitor parking, elevator access, an outdoor pool, and a tranquil pond and trails. The association fees cover your water and gas bills in addition to parking, bike storage spaces, common area maintenance, landscaping, trash removal, snow removal, bike room, exterior building maintenance, balcony maintenance, the community center, pool, the pond and walking/jogging path. Conveniently located near King St. metro, major thoroughfares and great restaurants and shops. Come see all this amazing community which is just minutes from Old Town, Del Ray, the future Amazon HQ, and D.C. has to offer.
HOME IS ALSO FOR RENT
Location
State VA
County Alexandria City
Zoning RC
Rooms
Other Rooms Living Room, Primary Bedroom, Kitchen
Main Level Bedrooms 1
Interior
Hot Water Electric
Heating Forced Air
Cooling Central A/C
Flooring Fully Carpeted
Fireplaces Number 1
Heat Source Electric
Laundry Has Laundry, Main Floor, Washer In Unit, Dryer In Unit
Exterior
Amenities Available Common Grounds, Elevator, Club House, Jog/Walk Path, Pool - Outdoor
Waterfront N
Water Access N
Accessibility None
Parking Type Off Street, On Street, Parking Lot
Garage N
Building
Story 1
Unit Features Garden 1 - 4 Floors
Sewer Public Sewer
Water Public
Architectural Style Colonial
Level or Stories 1
Additional Building Above Grade, Below Grade
New Construction N
Schools
School District Alexandria City Public Schools
Others
Pets Allowed Y
HOA Fee Include All Ground Fee,Common Area Maintenance,Ext Bldg Maint,Gas,Lawn Maintenance,Management,Pool(s),Reserve Funds,Road Maintenance,Sewer,Snow Removal,Trash,Water
Senior Community No
Tax ID 061.02-0A-304
Ownership Condominium
Special Listing Condition Standard
Pets Description Number Limit, Size/Weight Restriction
Read Less Info
Want to know what your home might be worth? Contact us for a FREE valuation!

Our team is ready to help you sell your home for the highest possible price ASAP

Bought with Keri K Shull • Optime Realty







