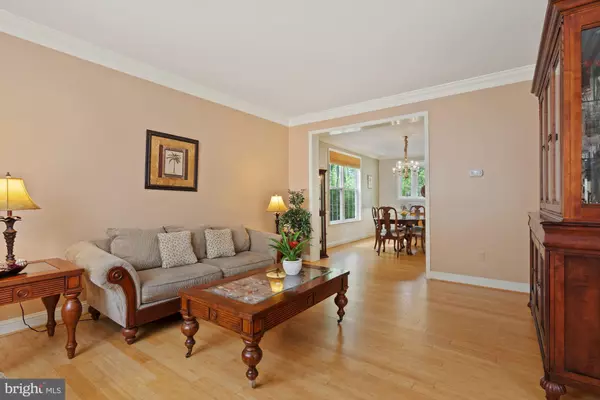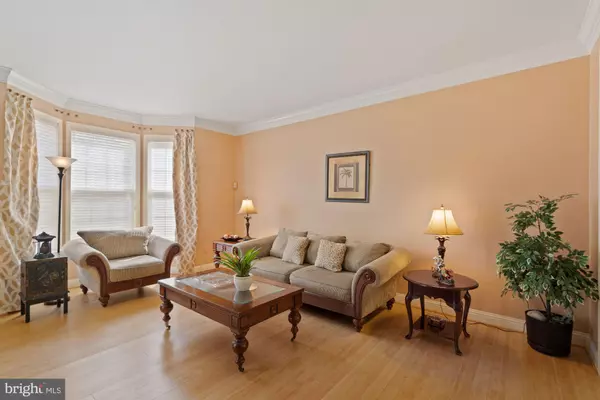$686,000
$649,000
5.7%For more information regarding the value of a property, please contact us for a free consultation.
4 Beds
3 Baths
3,022 SqFt
SOLD DATE : 06/01/2021
Key Details
Sold Price $686,000
Property Type Single Family Home
Sub Type Detached
Listing Status Sold
Purchase Type For Sale
Square Footage 3,022 sqft
Price per Sqft $227
Subdivision The Willows Of Crofton
MLS Listing ID MDAA465692
Sold Date 06/01/21
Style Colonial
Bedrooms 4
Full Baths 2
Half Baths 1
HOA Y/N N
Abv Grd Liv Area 2,222
Originating Board BRIGHT
Year Built 1995
Annual Tax Amount $6,287
Tax Year 2020
Lot Size 6,989 Sqft
Acres 0.16
Property Description
This home will not disappoint your buyers! Very rare to find an in-door "endless" pool for your exercise needs during COVID, the flow of the water can be adjusted for your swimming needs, This pool is enclosed in its sun-room with cathedral ceilings, recessed lighting, surround sound, it's own heat & air conditioning unit, heated pool when needed and ceramic tile surrounding the pool & lower walls, lots of windows to allow for the natural light. The main level of the home features bamboo flooring with hardwood in the family room, Kitchen has 42" cabinets, new stainless steel appliances installed in 2021, gas cook-top, double ovens, built-in microwave, granite counter-tops and island, room for table and chairs, separate dining room, family room has a gas fireplace and vaulted ceiling, large windows, large low maintenance deck on the back of the home that backs to woods. 4 bedrooms on the upper level, new carpet installed 2021, upper level hallway bathroom has brand new tile flooring 2021. Primary bedroom has vaulted ceiling, primary bathroom has large shower and double sinks. Lower level features a large theater room, also space for a studio or a craft's room. Large storage area as well. Home has been painted. Roof replaced 2020, 40 year, with new gutters and screens. Underground lawn sprinkler for the front and both side yards, Extra Bonus is that the Front Foot Utility has been paid in full. Homes is located within the Crofton Triangle and is situated on the cul-de-sac. New Crofton High School.
Location
State MD
County Anne Arundel
Zoning R5
Rooms
Other Rooms Living Room, Dining Room, Primary Bedroom, Bedroom 2, Bedroom 3, Bedroom 4, Kitchen, Game Room, Family Room, Foyer, Sun/Florida Room, Laundry, Media Room, Bathroom 1, Bathroom 2, Primary Bathroom
Basement Daylight, Partial, Full, Heated, Improved, Outside Entrance, Rear Entrance, Sump Pump, Walkout Level, Windows
Interior
Interior Features Attic, Built-Ins, Carpet, Ceiling Fan(s), Combination Kitchen/Living, Family Room Off Kitchen, Floor Plan - Traditional, Formal/Separate Dining Room, Kitchen - Eat-In, Kitchen - Gourmet, Kitchen - Island, Kitchen - Table Space, Pantry, Primary Bath(s), Recessed Lighting, Stall Shower, Tub Shower, Upgraded Countertops, Walk-in Closet(s), Window Treatments, Wood Floors, Crown Moldings, Wainscotting
Hot Water Natural Gas
Heating Programmable Thermostat, Forced Air
Cooling Central A/C, Ceiling Fan(s), Energy Star Cooling System
Flooring Bamboo, Carpet, Ceramic Tile, Wood
Fireplaces Number 1
Fireplaces Type Fireplace - Glass Doors, Gas/Propane, Mantel(s)
Equipment Built-In Microwave, Dishwasher, Disposal, Energy Efficient Appliances, Exhaust Fan, Icemaker, Oven - Double, Oven - Self Cleaning, Oven - Wall, Refrigerator, Stainless Steel Appliances, Washer - Front Loading, Water Heater, Cooktop - Down Draft
Furnishings No
Fireplace Y
Window Features Bay/Bow,Double Pane,Screens,Sliding
Appliance Built-In Microwave, Dishwasher, Disposal, Energy Efficient Appliances, Exhaust Fan, Icemaker, Oven - Double, Oven - Self Cleaning, Oven - Wall, Refrigerator, Stainless Steel Appliances, Washer - Front Loading, Water Heater, Cooktop - Down Draft
Heat Source Natural Gas
Laundry Upper Floor, Dryer In Unit, Washer In Unit
Exterior
Exterior Feature Deck(s)
Garage Garage - Front Entry, Garage Door Opener
Garage Spaces 6.0
Pool Heated, Indoor, Lap/Exercise, Other
Waterfront N
Water Access N
View Trees/Woods
Roof Type Architectural Shingle
Accessibility None
Porch Deck(s)
Parking Type Attached Garage, Driveway
Attached Garage 2
Total Parking Spaces 6
Garage Y
Building
Lot Description Backs to Trees, Cul-de-sac, Front Yard, Landscaping, No Thru Street, Private, Rear Yard, SideYard(s), Sloping
Story 3
Sewer Public Sewer
Water Public
Architectural Style Colonial
Level or Stories 3
Additional Building Above Grade, Below Grade
Structure Type Dry Wall
New Construction N
Schools
Elementary Schools Crofton Woods
Middle Schools Crofton
High Schools Crofton
School District Anne Arundel County Public Schools
Others
Senior Community No
Tax ID 020259190081087
Ownership Fee Simple
SqFt Source Assessor
Security Features Carbon Monoxide Detector(s),Smoke Detector
Acceptable Financing Conventional, FHA, VA
Horse Property N
Listing Terms Conventional, FHA, VA
Financing Conventional,FHA,VA
Special Listing Condition Standard
Read Less Info
Want to know what your home might be worth? Contact us for a FREE valuation!

Our team is ready to help you sell your home for the highest possible price ASAP

Bought with Raymond S Werking • CENTURY 21 New Millennium







