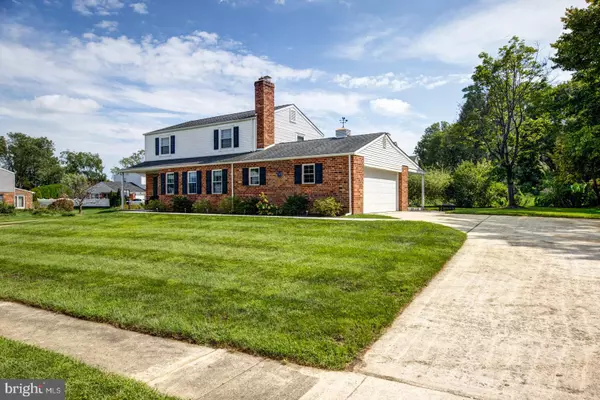$495,000
$495,000
For more information regarding the value of a property, please contact us for a free consultation.
3 Beds
3 Baths
1,750 SqFt
SOLD DATE : 12/04/2020
Key Details
Sold Price $495,000
Property Type Single Family Home
Sub Type Detached
Listing Status Sold
Purchase Type For Sale
Square Footage 1,750 sqft
Price per Sqft $282
Subdivision Crestwyck
MLS Listing ID PAMC662582
Sold Date 12/04/20
Style Colonial
Bedrooms 3
Full Baths 2
Half Baths 1
HOA Y/N N
Abv Grd Liv Area 1,750
Originating Board BRIGHT
Year Built 1976
Annual Tax Amount $4,254
Tax Year 2020
Lot Size 0.296 Acres
Acres 0.3
Lot Dimensions 69.00 x 0.00
Property Description
Completely renovated from top to bottom in 2018. Move right in, be close to everything (highways, restaurants, CostCo, all of King of Prussia). Walk right into this gorgeous open floor plan, beautiful hardwoods, updated kitchen, fireplace, breakfast area. This bright open kitchen offers plenty of storage, white cabinets and drawers, a breakfast bar separating the kitchen and dining room, granite counter top, tile backsplash and black stainless-steel appliances. An added mudroom with laundry, half bath lead out to both the 2-car garage and the outdoor covered patio. The 2nd floor boasts a large master bedroom with ensuite bathroom. An additional two bedrooms and updated hall bath. Again, everything brand new in 2018. Additional updates in 2018 include new drywall on the first floor with R-13 insulation, new propane gas hot air furnace and central air conditioning, new 200 AMP electric service, all new Pex plumbing, new domestic hot water heater, new vinyl replacement windows, new interior and exterior doors, new garage door and opener, new sidewalk from the driveway to the front door. There is a drop stair to the attic storage and a whole house fan. DON'T FORGET THERE IS AN ADDITIONAL .248 ACRE LOT FOR YOUR ENJOYMENT - See inclusions. Open House Sunday, September 13 from 2-4pm
Location
State PA
County Montgomery
Area Upper Merion Twp (10658)
Zoning R2A
Rooms
Other Rooms Living Room, Kitchen, Family Room, Bedroom 1, Mud Room
Basement Full
Interior
Hot Water Electric
Cooling Central A/C
Fireplaces Number 1
Equipment Dishwasher, Washer, Dryer - Gas, Stove, Refrigerator
Fireplace Y
Appliance Dishwasher, Washer, Dryer - Gas, Stove, Refrigerator
Heat Source Propane - Leased
Exterior
Garage Additional Storage Area
Garage Spaces 2.0
Utilities Available Cable TV, Propane, Electric Available
Waterfront N
Water Access N
Accessibility None
Parking Type Attached Garage
Attached Garage 2
Total Parking Spaces 2
Garage Y
Building
Story 2
Sewer Public Sewer
Water Public
Architectural Style Colonial
Level or Stories 2
Additional Building Above Grade
New Construction N
Schools
School District Upper Merion Area
Others
Pets Allowed Y
Senior Community No
Tax ID 58-00-04669-502
Ownership Fee Simple
SqFt Source Assessor
Horse Property N
Special Listing Condition Standard
Pets Description No Pet Restrictions
Read Less Info
Want to know what your home might be worth? Contact us for a FREE valuation!

Our team is ready to help you sell your home for the highest possible price ASAP

Bought with Lori Most • BHHS Fox & Roach-Blue Bell







