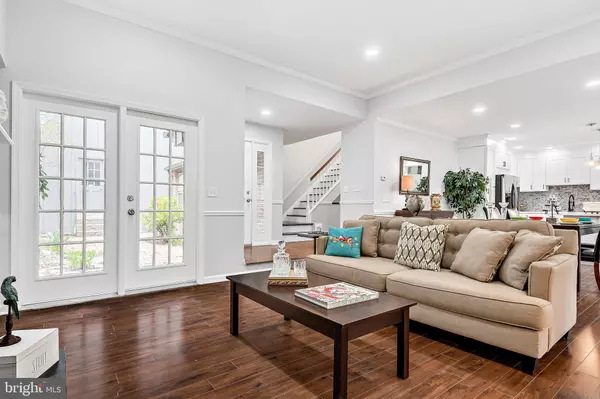$395,000
$395,000
For more information regarding the value of a property, please contact us for a free consultation.
4 Beds
4 Baths
2,380 SqFt
SOLD DATE : 05/20/2021
Key Details
Sold Price $395,000
Property Type Condo
Sub Type Condo/Co-op
Listing Status Sold
Purchase Type For Sale
Square Footage 2,380 sqft
Price per Sqft $165
Subdivision Oakmont
MLS Listing ID PADA131502
Sold Date 05/20/21
Style Traditional
Bedrooms 4
Full Baths 3
Half Baths 1
Condo Fees $260/mo
HOA Y/N N
Abv Grd Liv Area 2,380
Originating Board BRIGHT
Year Built 1982
Annual Tax Amount $5,250
Tax Year 2020
Property Description
This beautifully renovated condo in the highly desirable Oakmont community boasts tons of amazing features! From the picturesque wooded views to the fully finished basement with pool table and wet bar, this property has it all! Enter from the detached 2 car garage or through the quaint gate to the front brick courtyard with large privacy fence, and into the main foyer. The main level has a very open floor plan. Straight ahead is the living room with fireplace & built-in wine bar with sink to the left. From the living room, you can access the fully screened three seasons room with brand new carpeting and those wooded views all around. Next is the dining area with a bay window, and the kitchen. The kitchen has an island and comes with a refrigerator, dishwasher, and stove with pot filler for your convenience. Continuing around the main level, you will find the double wide coat closet, laundry room with washer/dryer hook-ups, and finally the large primary suite. It includes two closets, built-in shelving for your linens, french doors to the front courtyard, and an ensuite bath. The bathroom has a deep soaker tub, custom tile stall shower, and double vanity & mirrors with storage underneath. You can also access the basement from the main level, which has a bedroom with walk-in closet, full bath with standing stall shower, and a large finished rec room with wet bar, pool table, and wood stove. You can walk out to your backyard and enjoy your covered back patio from here. Ascending the stairs to the second floor, you will find a very large walk-in linen/storage closet, the third and fourth bedrooms both with 2 double wide closets, and a large guest bath with separate shower room with combination shower/tub. Bedroom 3 has direct access to the guest bath. Freshly painted throughout. Conveniently located near Hershey Medical Center & Hersheypark attractions, major roadways, and more! Schedule a showing today - you won't want to miss your opportunity!
Location
State PA
County Dauphin
Area Derry Twp (14024)
Zoning RESIDENTIAL
Rooms
Basement Full, Fully Finished, Walkout Level
Main Level Bedrooms 1
Interior
Interior Features Built-Ins, Entry Level Bedroom, Floor Plan - Open, Kitchen - Island, Primary Bath(s), Soaking Tub, Stall Shower, Tub Shower, Walk-in Closet(s), Wet/Dry Bar, Wine Storage, Wood Floors, Stove - Wood
Hot Water Natural Gas
Heating Forced Air
Cooling Central A/C
Fireplaces Number 1
Fireplaces Type Wood
Equipment Dishwasher, Oven/Range - Electric, Range Hood, Washer/Dryer Hookups Only
Furnishings No
Fireplace Y
Window Features Bay/Bow,Screens
Appliance Dishwasher, Oven/Range - Electric, Range Hood, Washer/Dryer Hookups Only
Heat Source Electric
Laundry Main Floor, Hookup
Exterior
Garage Garage - Front Entry
Garage Spaces 2.0
Amenities Available Jog/Walk Path
Waterfront N
Water Access N
Accessibility None
Parking Type Detached Garage
Total Parking Spaces 2
Garage Y
Building
Lot Description Backs to Trees, Partly Wooded
Story 3
Sewer Public Sewer
Water Public
Architectural Style Traditional
Level or Stories 3
Additional Building Above Grade, Below Grade
New Construction N
Schools
High Schools Hershey High School
School District Derry Township
Others
HOA Fee Include Common Area Maintenance,Ext Bldg Maint,Snow Removal
Senior Community No
Tax ID 24-076-038-000-0000
Ownership Condominium
Special Listing Condition Standard
Read Less Info
Want to know what your home might be worth? Contact us for a FREE valuation!

Our team is ready to help you sell your home for the highest possible price ASAP

Bought with Melissa Murphy • Keller Williams Realty







