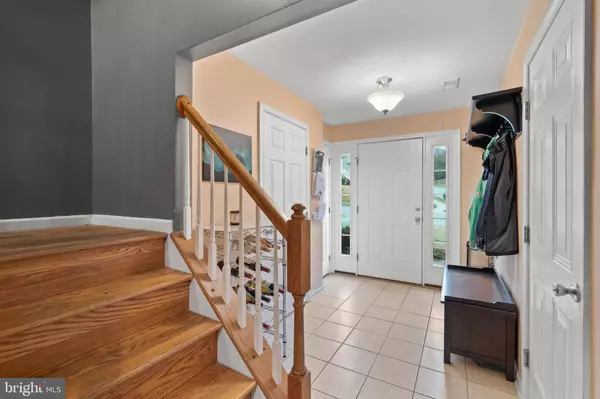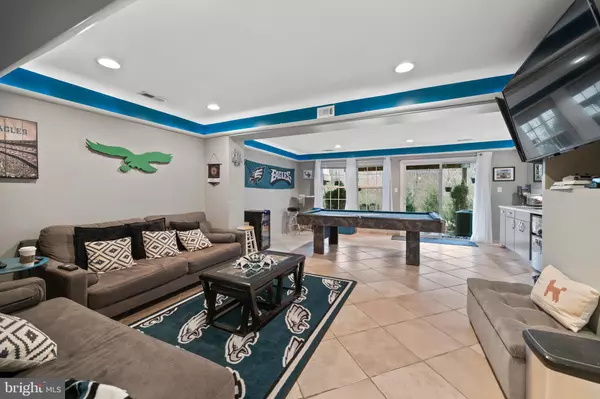$330,000
$330,000
For more information regarding the value of a property, please contact us for a free consultation.
3 Beds
3 Baths
1,920 SqFt
SOLD DATE : 04/17/2020
Key Details
Sold Price $330,000
Property Type Townhouse
Sub Type Interior Row/Townhouse
Listing Status Sold
Purchase Type For Sale
Square Footage 1,920 sqft
Price per Sqft $171
Subdivision Willowbank
MLS Listing ID PADE509644
Sold Date 04/17/20
Style Traditional
Bedrooms 3
Full Baths 2
Half Baths 1
HOA Fees $140/mo
HOA Y/N Y
Abv Grd Liv Area 1,920
Originating Board BRIGHT
Year Built 2007
Annual Tax Amount $8,369
Tax Year 2020
Lot Size 871 Sqft
Acres 0.02
Lot Dimensions 0.00 x 0.00
Property Description
Ready for its new owner! Bright and spacious townhome just minutes from the Chester Creek Trail, Media Borough, Elwyn Train Station and the new Promenade at Granite Run. Enter the lower level with ceramic tile from front to back with access to a powder room, attached one car garage, laundry, and a bonus living room with wet-bar and custom trim this floor is a must see! Beyond is an entrance to a large patio, which is a great place to relax while enjoying the landscape, have a meal or entertain. Head upstairs to the main level where you will find a bright and spacious Living Room, Stunning Kitchen with custom cabinetry, stainless appliances, gas cook up, center island, ceramic tile back splash and newly finished hardwood floors (2020). The eat-in kitchen includes a gorgeous reclaimed barn wood feature wall, and is open to the dining room featuring a coffee bar and built-in cabinets for plenty of additional storage. Move Beyond the Dining Room to a fantastic composite deck ideal for summer barbecues & entertaining. Retire upstairs to the spacious master suite, complete with a large bathroom with a garden tub and separate shower. The master suite features vaulted ceilings, room for a sitting/reading nook and a large walk-in closet. Two additional bedrooms and a full hall bath complete this floor. Key features of the home include WiFi thermostat, newer washer/dryer (2018), updated light fixtures (2019), fresh paint (2020), refinished hardwood floors (2020). Award Winning Rose Tree Media School District. Don t miss out!
Location
State PA
County Delaware
Area Middletown Twp (10427)
Zoning R10
Rooms
Other Rooms Basement
Basement Full
Interior
Interior Features Breakfast Area, Built-Ins, Carpet, Crown Moldings, Dining Area, Entry Level Bedroom, Family Room Off Kitchen, Kitchen - Eat-In, Kitchen - Island, Stall Shower, Soaking Tub, Wet/Dry Bar, Wood Floors, Window Treatments
Hot Water Natural Gas
Heating Forced Air
Cooling Central A/C
Flooring Carpet, Ceramic Tile, Hardwood, Partially Carpeted
Fireplaces Number 1
Equipment Microwave, Oven - Self Cleaning, Oven/Range - Gas, Refrigerator, Stainless Steel Appliances, Stove
Appliance Microwave, Oven - Self Cleaning, Oven/Range - Gas, Refrigerator, Stainless Steel Appliances, Stove
Heat Source Natural Gas
Laundry Lower Floor
Exterior
Exterior Feature Deck(s), Patio(s)
Parking Features Garage - Front Entry, Garage Door Opener, Inside Access
Garage Spaces 1.0
Utilities Available Cable TV
Water Access N
Roof Type Shingle
Accessibility None
Porch Deck(s), Patio(s)
Attached Garage 1
Total Parking Spaces 1
Garage Y
Building
Story 3+
Sewer Public Sewer
Water Public
Architectural Style Traditional
Level or Stories 3+
Additional Building Above Grade, Below Grade
New Construction N
Schools
School District Rose Tree Media
Others
Pets Allowed Y
HOA Fee Include Common Area Maintenance,Lawn Maintenance,Snow Removal,Trash
Senior Community No
Tax ID 27-00-00241-52
Ownership Fee Simple
SqFt Source Estimated
Acceptable Financing Cash, Conventional, FHA
Listing Terms Cash, Conventional, FHA
Financing Cash,Conventional,FHA
Special Listing Condition Standard
Pets Allowed Case by Case Basis
Read Less Info
Want to know what your home might be worth? Contact us for a FREE valuation!

Our team is ready to help you sell your home for the highest possible price ASAP

Bought with Niki Papageorgiou • Keller Williams Real Estate - West Chester






