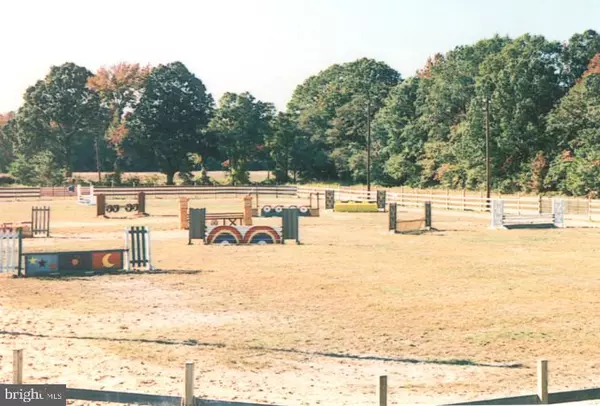$705,000
$850,000
17.1%For more information regarding the value of a property, please contact us for a free consultation.
4 Beds
4 Baths
3,941 SqFt
SOLD DATE : 08/16/2021
Key Details
Sold Price $705,000
Property Type Single Family Home
Sub Type Detached
Listing Status Sold
Purchase Type For Sale
Square Footage 3,941 sqft
Price per Sqft $178
Subdivision September Point
MLS Listing ID MDSM170964
Sold Date 08/16/21
Style Colonial
Bedrooms 4
Full Baths 3
Half Baths 1
HOA Y/N N
Abv Grd Liv Area 3,941
Originating Board BRIGHT
Year Built 2008
Annual Tax Amount $6,167
Tax Year 2021
Lot Size 62.870 Acres
Acres 62.87
Property Description
Amazing opportunity to own 63+ acres on the Breton Bay Peninsula within walking distance to the Potomac River and several boat ramps nearby. Nearly level land offers a mix of pasture and woods. Custom hand built cottage style home w/ 1st floor owner's suite, open living areas, first floor office, two story stacked stone fireplace flanked by custom glass front bookcases, hardwood floors, oversized windows, bonus exercise room over the garage, 2 covered porches & an over sized 2 car garage. The property also includes a large 2 story center aisle barn with several stalls, feed-room, tack-room and wash rack. Over the barn area is an independent 2 bedroom apartment plus office. A great place for family, friends or a business. The property offers several large outbuildings, miles of board fencing, lighted riding ring & trails. Seller happy to share plans for an indoor riding ring too! The barn has full pre-paid solar. Close to PAX river, St. Marys College, the historic downtown and the MedStar St. Marys Hospital. Need help with the down payment? Ask about MARBIDCO Video walkthrough available
Location
State MD
County Saint Marys
Zoning AG
Rooms
Other Rooms Dining Room, Primary Bedroom, Bedroom 2, Bedroom 3, Kitchen, Study, Great Room
Main Level Bedrooms 1
Interior
Interior Features Breakfast Area, Kitchen - Table Space, 2nd Kitchen, Family Room Off Kitchen, Dining Area, Primary Bath(s), Window Treatments, Entry Level Bedroom, Wood Floors, Recessed Lighting
Hot Water Solar, Electric, Multi-tank
Heating Forced Air, Zoned
Cooling Central A/C
Fireplaces Number 1
Equipment Dishwasher, Dryer, Refrigerator, Stove, Washer
Fireplace Y
Window Features Double Pane,Screens
Appliance Dishwasher, Dryer, Refrigerator, Stove, Washer
Heat Source Electric, Renewable
Exterior
Garage Garage - Side Entry, Inside Access, Garage Door Opener
Garage Spaces 3.0
Fence Partially
Waterfront N
Water Access N
View Pasture
Roof Type Asphalt
Accessibility None
Parking Type Off Street, Detached Garage, Attached Garage
Attached Garage 2
Total Parking Spaces 3
Garage Y
Building
Lot Description No Thru Street, Non-Tidal Wetland, Partly Wooded, Open, Cleared
Story 2
Foundation Crawl Space
Sewer Septic Exists
Water Well
Architectural Style Colonial
Level or Stories 2
Additional Building Above Grade
Structure Type 9'+ Ceilings,Dry Wall
New Construction N
Schools
Elementary Schools Leonardtown
Middle Schools Leonardtown
High Schools Leonardtown
School District St. Mary'S County Public Schools
Others
Pets Allowed Y
Senior Community No
Tax ID 1903053180
Ownership Fee Simple
SqFt Source Assessor
Acceptable Financing Assumption, Bank Portfolio, Cash, Conventional, Farm Credit Service, Joint Venture, Seller Financing
Listing Terms Assumption, Bank Portfolio, Cash, Conventional, Farm Credit Service, Joint Venture, Seller Financing
Financing Assumption,Bank Portfolio,Cash,Conventional,Farm Credit Service,Joint Venture,Seller Financing
Special Listing Condition Standard
Pets Description No Pet Restrictions
Read Less Info
Want to know what your home might be worth? Contact us for a FREE valuation!

Our team is ready to help you sell your home for the highest possible price ASAP

Bought with Laura Jones • Long & Foster Real Estate, Inc.




