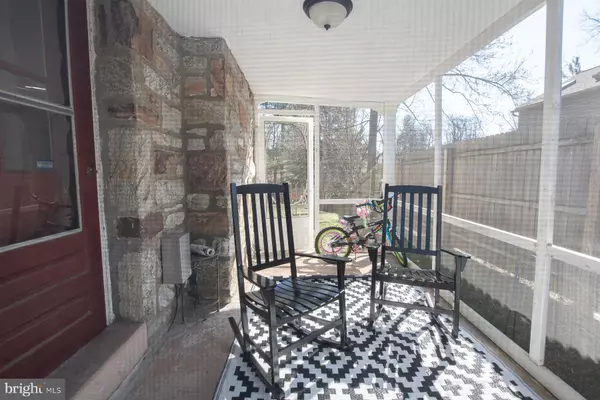$900,000
$925,000
2.7%For more information regarding the value of a property, please contact us for a free consultation.
5 Beds
3 Baths
2,671 SqFt
SOLD DATE : 05/22/2020
Key Details
Sold Price $900,000
Property Type Single Family Home
Sub Type Detached
Listing Status Sold
Purchase Type For Sale
Square Footage 2,671 sqft
Price per Sqft $336
Subdivision Strafford Village
MLS Listing ID PACT499270
Sold Date 05/22/20
Style Traditional
Bedrooms 5
Full Baths 2
Half Baths 1
HOA Y/N N
Abv Grd Liv Area 2,671
Originating Board BRIGHT
Year Built 1948
Annual Tax Amount $9,698
Tax Year 2019
Lot Size 0.307 Acres
Acres 0.31
Lot Dimensions 0.00 x 0.00
Property Description
Welcome to 20 Briar Road, a classic stone colonial with 5 bedroom, 2.5 bath located in the coveted community of Strafford Village. Character and charm abound immediately as you enter the home through the center hall. The first floor features a spacious living room with a wood burning fireplace, custom built in shelving and door leading to a private screened in porch. The spacious dining room features a dramatic chandelier and custom moldings and is large enough to host your holiday gatherings. The Eat in Kitchen features granite countertops, stainless appliances including 5 burner gas cooktop, double ovens, newer dishwasher and 4 door stainless refrigerator. The kitchen opens into the family room which features a cozy gas fireplace, powder room and sliding doors to the flagstone patio overlooking a fully fenced rear yard with large shed. Up stairs to the second floor hallway featuring hardwood flooring, new custom built in cabinetry and lighting. The master bedroom features an ensuite bath with double vanities, stall shower and radiant heated floors. Plantation shutters, ship-lap walls, a large walk in closet as well as 2 custom built-in closets with window seat make this master bedroom a true retreat. 4 additional spacious bedrooms as well as an updated hall bath with radiant flooring complete this level. The basement features a wonderful carpeted playroom with built in cabinetry as well as a newly added pub with custom millwork, lighting, wine refrigerator and Kegerator all included. Laundry and storage can also be found on this level. 20 Briar Road is located in a "walk to" train and downtown Wayne location, in the award winning T/E School District with LOW TAXES . Strafford Village is a very special community where you can enjoy an annual 4th of July parade, progressive dinners and holiday and community events. Don't miss your chance to live in one of the most coveted communities on the Main Line.
Location
State PA
County Chester
Area Tredyffrin Twp (10343)
Zoning R2
Rooms
Basement Full
Interior
Interior Features Attic, Bar, Built-Ins, Ceiling Fan(s), Chair Railings, Family Room Off Kitchen, Formal/Separate Dining Room, Kitchen - Eat-In, Kitchen - Island, Kitchen - Table Space, Primary Bath(s), Recessed Lighting, Skylight(s), Stall Shower, Tub Shower, Upgraded Countertops, Wainscotting, Walk-in Closet(s), Wet/Dry Bar, Wood Floors
Heating Forced Air
Cooling Central A/C
Fireplaces Number 2
Fireplaces Type Gas/Propane, Wood
Equipment Cooktop, Cooktop - Down Draft, Dishwasher, Dryer, Oven - Double, Refrigerator, Washer, Water Heater
Fireplace Y
Appliance Cooktop, Cooktop - Down Draft, Dishwasher, Dryer, Oven - Double, Refrigerator, Washer, Water Heater
Heat Source Natural Gas
Laundry Basement
Exterior
Waterfront N
Water Access N
Accessibility None
Parking Type Driveway
Garage N
Building
Story 2
Sewer Public Sewer
Water Public
Architectural Style Traditional
Level or Stories 2
Additional Building Above Grade, Below Grade
New Construction N
Schools
Elementary Schools Devon
Middle Schools T E Middle
High Schools Conestoga
School District Tredyffrin-Easttown
Others
Senior Community No
Tax ID 43-11G-0128
Ownership Fee Simple
SqFt Source Assessor
Special Listing Condition Standard
Read Less Info
Want to know what your home might be worth? Contact us for a FREE valuation!

Our team is ready to help you sell your home for the highest possible price ASAP

Bought with Susan Jurgensen • BHHS Fox & Roach-Malvern







