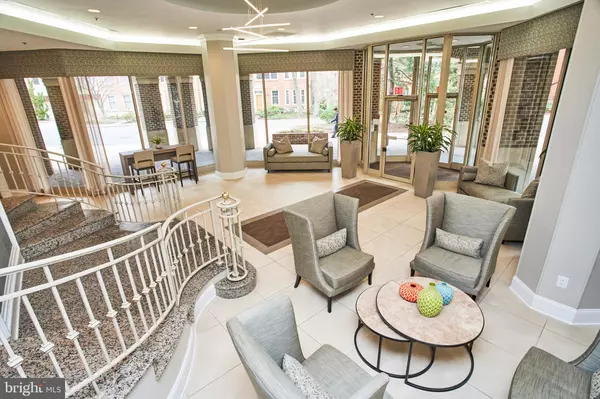$451,510
$439,000
2.8%For more information regarding the value of a property, please contact us for a free consultation.
1 Bed
1 Bath
754 SqFt
SOLD DATE : 03/13/2020
Key Details
Sold Price $451,510
Property Type Condo
Sub Type Condo/Co-op
Listing Status Sold
Purchase Type For Sale
Square Footage 754 sqft
Price per Sqft $598
Subdivision Ballston Park
MLS Listing ID VAAR158756
Sold Date 03/13/20
Style Transitional
Bedrooms 1
Full Baths 1
Condo Fees $432/mo
HOA Y/N N
Abv Grd Liv Area 754
Originating Board BRIGHT
Year Built 1995
Annual Tax Amount $3,987
Tax Year 2019
Property Description
Elegant third floor unit, with corner fireplace and view of trees from two balconies, is a dreamy sanctuary. So much is new: Hardwood floors, Paint throughout, SS appliances, Kitchen sink and faucet, light fixtures, door levers, gorgeous Quartz top and faucet on bath vanity, new hardware at cast iron tub. X-Large Walk-in Closet. Fresh, open, light. Plantation shutters add a finishing touch on sliders to both balconies; one from Living Room, one from Bedroom. One Garage Parking Space & One Storage Cage. Bike Storage also available separately. On-site manager receives packages on weekdays. All this within a few blocks of Metro and all the best of Ballston.
Location
State VA
County Arlington
Zoning RC
Rooms
Other Rooms Living Room, Dining Room, Primary Bedroom, Kitchen, Bathroom 1
Main Level Bedrooms 1
Interior
Interior Features Combination Dining/Living, Floor Plan - Open, Kitchen - Galley, Upgraded Countertops, Walk-in Closet(s), Wood Floors
Heating Forced Air
Cooling Central A/C
Flooring Wood, Ceramic Tile
Fireplaces Number 1
Fireplaces Type Corner, Gas/Propane, Marble, Fireplace - Glass Doors
Equipment Built-In Microwave, Dishwasher, Disposal, Exhaust Fan, Icemaker, Oven/Range - Electric, Refrigerator, Stainless Steel Appliances, Washer/Dryer Stacked
Fireplace Y
Appliance Built-In Microwave, Dishwasher, Disposal, Exhaust Fan, Icemaker, Oven/Range - Electric, Refrigerator, Stainless Steel Appliances, Washer/Dryer Stacked
Heat Source Natural Gas
Laundry Washer In Unit, Dryer In Unit
Exterior
Garage Underground
Garage Spaces 1.0
Amenities Available Common Grounds, Concierge, Elevator, Exercise Room, Fitness Center, Meeting Room, Party Room
Waterfront N
Water Access N
Accessibility None
Parking Type Attached Garage
Attached Garage 1
Total Parking Spaces 1
Garage Y
Building
Story 1
Unit Features Hi-Rise 9+ Floors
Sewer Public Sewer
Water Public
Architectural Style Transitional
Level or Stories 1
Additional Building Above Grade, Below Grade
New Construction N
Schools
Elementary Schools Ashlawn
Middle Schools Swanson
High Schools Washington-Liberty
School District Arlington County Public Schools
Others
Pets Allowed Y
HOA Fee Include Common Area Maintenance,Custodial Services Maintenance,Ext Bldg Maint,Health Club,Management,Parking Fee,Recreation Facility,Reserve Funds,Sewer,Trash,Water
Senior Community No
Tax ID 14-021-065
Ownership Condominium
Security Features Main Entrance Lock,Sprinkler System - Indoor
Special Listing Condition Standard
Pets Description Number Limit, Size/Weight Restriction
Read Less Info
Want to know what your home might be worth? Contact us for a FREE valuation!

Our team is ready to help you sell your home for the highest possible price ASAP

Bought with Theresa Y Kim • RE/MAX Allegiance







