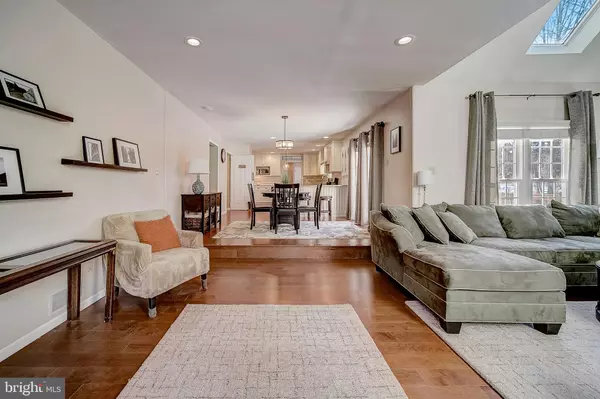$530,000
$485,000
9.3%For more information regarding the value of a property, please contact us for a free consultation.
5 Beds
4 Baths
3,012 SqFt
SOLD DATE : 05/14/2021
Key Details
Sold Price $530,000
Property Type Single Family Home
Sub Type Detached
Listing Status Sold
Purchase Type For Sale
Square Footage 3,012 sqft
Price per Sqft $175
Subdivision None Available
MLS Listing ID PACT530450
Sold Date 05/14/21
Style Colonial
Bedrooms 5
Full Baths 3
Half Baths 1
HOA Y/N N
Abv Grd Liv Area 2,912
Originating Board BRIGHT
Year Built 1990
Annual Tax Amount $7,988
Tax Year 2020
Lot Size 0.711 Acres
Acres 0.71
Lot Dimensions 0.00 x 0.00
Property Description
This home sits on a lovely corner lot with beautiful views of a winding creek and covered bridge. Walk up to the covered porch and into a two-story tiled foyer with a hardwood staircase. The dining room to the left leads into the kitchen. The gorgeous family room off has a floor-to-ceiling stone fireplace, a bay window with a window seat, and a cathedral ceiling set with skylights. The open floor plan flows into a large eat-in kitchen complete with a breakfast nook and French doors accessing the deck to a large backyard. The kitchen features plenty of counter & storage space, including an island, pantry, and gas cooking with recessed lighting. A formal living room, large laundry room, and a 1/2 bath complete the main level. Upstairs includes a large primary bedroom with a walk-in closet. The en-suite bathroom has cathedral ceilings, double sinks, and a stall shower. There are four additional spacious bedrooms each with a ceiling fan. Additionally, the second and third full baths are located on the upper level. This home includes a large basement ready for your finishing touches. ***Offer Deadline: Monday, March 15th at 4:00 PM. No showings after Sunday***
Location
State PA
County Chester
Area East Pikeland Twp (10326)
Zoning RESIDENTAL
Rooms
Basement Full, Partially Finished
Interior
Interior Features Kitchen - Eat-In, Kitchen - Island, Pantry
Hot Water Natural Gas
Heating Forced Air
Cooling Central A/C
Fireplaces Number 1
Fireplaces Type Gas/Propane, Insert
Equipment Dishwasher, Disposal, Energy Efficient Appliances, Microwave, Oven - Double, Oven - Self Cleaning, Refrigerator, Stainless Steel Appliances
Fireplace Y
Appliance Dishwasher, Disposal, Energy Efficient Appliances, Microwave, Oven - Double, Oven - Self Cleaning, Refrigerator, Stainless Steel Appliances
Heat Source Natural Gas
Laundry Main Floor
Exterior
Garage Garage - Side Entry, Garage Door Opener
Garage Spaces 7.0
Waterfront N
Water Access N
Roof Type Shingle
Accessibility None
Parking Type Driveway, Attached Garage
Attached Garage 2
Total Parking Spaces 7
Garage Y
Building
Story 3
Sewer Public Sewer
Water Public
Architectural Style Colonial
Level or Stories 3
Additional Building Above Grade, Below Grade
New Construction N
Schools
Elementary Schools Manavon
Middle Schools Phoenixville Area
High Schools Phoenixville Area
School District Phoenixville Area
Others
Senior Community No
Tax ID 26-03 -0030.0100
Ownership Fee Simple
SqFt Source Assessor
Acceptable Financing Cash, Conventional, FHA, VA
Listing Terms Cash, Conventional, FHA, VA
Financing Cash,Conventional,FHA,VA
Special Listing Condition Standard
Read Less Info
Want to know what your home might be worth? Contact us for a FREE valuation!

Our team is ready to help you sell your home for the highest possible price ASAP

Bought with Sarah Gabriel • Keller Williams Real Estate-Horsham







