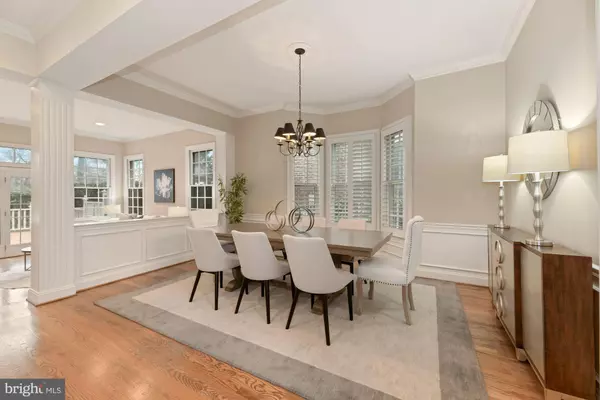$1,200,000
$1,124,900
6.7%For more information regarding the value of a property, please contact us for a free consultation.
4 Beds
4 Baths
4,140 SqFt
SOLD DATE : 03/22/2021
Key Details
Sold Price $1,200,000
Property Type Single Family Home
Sub Type Detached
Listing Status Sold
Purchase Type For Sale
Square Footage 4,140 sqft
Price per Sqft $289
Subdivision Avenel
MLS Listing ID MDMC742340
Sold Date 03/22/21
Style Traditional
Bedrooms 4
Full Baths 3
Half Baths 1
HOA Fees $372/mo
HOA Y/N Y
Abv Grd Liv Area 3,040
Originating Board BRIGHT
Year Built 1989
Annual Tax Amount $12,325
Tax Year 2021
Lot Size 6,006 Sqft
Acres 0.14
Property Description
**OFFERS DUE TUESDAY FEB 02 AT 2PM**Nestled at the end of a quiet street, this gracious home enjoys a beautiful setting overlooking the greens of TPC at Avenel. BRAND NEW ROOF!! GOLF COURSE VIEW! The open floor plan and window expanses infuse natural light and the outdoors into the fabric of the home, creating a warm and inviting residence for living and entertaining. Enhanced with hardwood floors and a neutral palette, this home is perfect for traditional or modern furnishings and art. Enjoy the glow of a fireplace from four rooms in this home: the living room, family room, owner's suite and owner's sitting room. The main level features a living room with floor-to-ceiling windows and doors to the deck, a separate dining room, and an expansive kitchen with a sunlit table space and bar seating. The living room opens to an amazing deck. The kitchen adjoins a wonderful family room that overlooks the golf course. There are 3 large bedrooms upstairs, including the owner's suite with a sitting room. The owner's suite also features his-and-hers closets and a large bath with a soaking tub. The sitting room is delightful for reading, a private home office space or nursery. The two additional bedrooms offer lots of room for furniture and ample closet space. Another full bath and the laundry room with cabinetry and front-loading machines is found on the upper level. The lower level is light and bright, complete with a spacious recreation room with a bar. The bar has space for seating, a sink, refrigerator and lots of cabinets for all of your entertaining needs. An adjacent room is perfect to use for a play area or exercise space. There is a full bath and bedroom on the lower level, making it ideal for guests. Truly a turn-key home, this one has a brand new roof too. Just stunning, the views from the deck are magical in all four seasons. This home enjoys all of the wonderful amenities of the Avenel lifestyle, with community pool, tennis courts, walking and biking trails, landscaping maintenance, too! Memberships available at TPC. Enjoy resort-style living in this classic Avenel residence!
Location
State MD
County Montgomery
Zoning RE2C
Rooms
Basement Fully Finished
Interior
Interior Features Breakfast Area, Crown Moldings, Family Room Off Kitchen, Floor Plan - Open, Formal/Separate Dining Room, Kitchen - Gourmet, Wet/Dry Bar, Wood Floors
Hot Water Natural Gas
Heating Forced Air
Cooling Central A/C
Flooring Hardwood, Carpet
Fireplaces Number 2
Equipment Built-In Microwave, Cooktop, Dishwasher, Disposal, Dryer - Front Loading, Oven - Self Cleaning, Refrigerator, Stainless Steel Appliances, Washer - Front Loading
Fireplace Y
Appliance Built-In Microwave, Cooktop, Dishwasher, Disposal, Dryer - Front Loading, Oven - Self Cleaning, Refrigerator, Stainless Steel Appliances, Washer - Front Loading
Heat Source Natural Gas
Laundry Upper Floor
Exterior
Garage Garage - Front Entry, Garage Door Opener
Garage Spaces 2.0
Waterfront N
Water Access N
View Golf Course
Accessibility None
Parking Type Attached Garage
Attached Garage 2
Total Parking Spaces 2
Garage Y
Building
Lot Description Premium
Story 3
Sewer Public Sewer
Water Public
Architectural Style Traditional
Level or Stories 3
Additional Building Above Grade, Below Grade
Structure Type 9'+ Ceilings
New Construction N
Schools
School District Montgomery County Public Schools
Others
HOA Fee Include Lawn Maintenance,Pool(s),Snow Removal,Trash,Road Maintenance
Senior Community No
Tax ID 161002633326
Ownership Fee Simple
SqFt Source Assessor
Special Listing Condition Standard
Read Less Info
Want to know what your home might be worth? Contact us for a FREE valuation!

Our team is ready to help you sell your home for the highest possible price ASAP

Bought with Nathan B Dart • RE/MAX Realty Services







