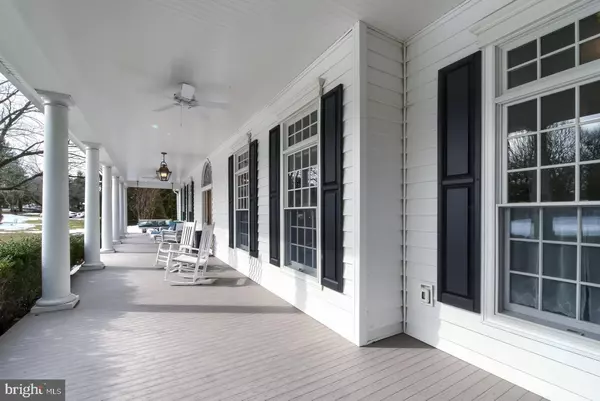$975,000
$1,090,000
10.6%For more information regarding the value of a property, please contact us for a free consultation.
5 Beds
4 Baths
5,637 SqFt
SOLD DATE : 06/30/2021
Key Details
Sold Price $975,000
Property Type Single Family Home
Sub Type Detached
Listing Status Sold
Purchase Type For Sale
Square Footage 5,637 sqft
Price per Sqft $172
Subdivision None Available
MLS Listing ID PADE540622
Sold Date 06/30/21
Style Cape Cod
Bedrooms 5
Full Baths 4
HOA Y/N N
Abv Grd Liv Area 5,637
Originating Board BRIGHT
Year Built 2011
Annual Tax Amount $18,848
Tax Year 2021
Lot Size 1.438 Acres
Acres 1.44
Lot Dimensions 0.00 x 0.00
Property Description
Welcome home to 312 Mattson Road. This exquisite five bedroom, four bathroom custom built cape style home in Garnet Valley is sure to impress. Nestled on a spacious 1.4 acre homesite, this home offers stunning white columns, rich wood floors, oversized windows and high ceilings throughout. Upon approaching the residence, youll instantly take note of the large windows with classic black shutters and a country style porch that spans the entire length of the home-- perfect for relaxing throughout the warmer months. Enter into the grand foyer adorned with a dramatic wood staircase and beautiful moldings. The open foyer leads directly into a light-filled, two-story great room boasting an ornate stone fireplace and an entire wall of French doors and windows that overlook the backyard oasis. The eat-in chefs kitchen has everything you could want plus more! It showcases wood cabinetry, stainless steel appliances, granite countertops, decorative tilework, a farmhouse sink, oversized island, pantry and breakfast room. There is a sun-soaked formal dining room and a cozy living room featuring custom built-ins, a second fireplace and a set of French doors. Filled with natural light, the primary suite is enhanced by oversized windows, an incredible walk-in closet and an ensuite bathroom with dual-vanity, soaking tub and large walk-in tile shower. Additional first floor highlights include a laundry room, additional full guest bath and rear staircase. The second floor features four guest bedrooms and a loft area. The second bedroom offers an ensuite bathroom with tub shower and single vanity. The third and fourth bedroom share a jack and jill bath adorned with a large dual vanity and tub shower. With so much space, the fifth bedroom can easily be utilized as a home office or study. Additionally, there is an unfinished basement for added storage. To the rear of the home, a charming porch overlooks the private pool area, complete with paver patio, a large open green space and strategically designed landscaping to maximize privacy. From the perfect curb appeal, quality construction and functional layout, 312 Mattson Road is nothing short of stunning. Located in the highly desired Garnet Valley school district and minutes to local shops, recreation and highways, this home is a definite must see property that you will be proud to call home.
Location
State PA
County Delaware
Area Concord Twp (10413)
Zoning RES
Rooms
Other Rooms Living Room, Dining Room, Primary Bedroom, Bedroom 2, Bedroom 3, Bedroom 4, Bedroom 5, Kitchen, Foyer, Breakfast Room, Study, Laundry, Loft, Primary Bathroom, Full Bath
Basement Full
Main Level Bedrooms 1
Interior
Interior Features Additional Stairway, Breakfast Area, Built-Ins, Butlers Pantry, Crown Moldings, Entry Level Bedroom, Floor Plan - Traditional, Formal/Separate Dining Room, Kitchen - Gourmet, Kitchen - Island, Primary Bath(s), Recessed Lighting, Soaking Tub, Upgraded Countertops, Walk-in Closet(s), Wood Floors
Hot Water Natural Gas
Heating Forced Air
Cooling Central A/C
Flooring Hardwood, Tile/Brick
Fireplaces Number 2
Equipment Built-In Microwave, Dishwasher, Disposal, Oven/Range - Gas, Refrigerator, Six Burner Stove, Stainless Steel Appliances
Furnishings No
Fireplace Y
Appliance Built-In Microwave, Dishwasher, Disposal, Oven/Range - Gas, Refrigerator, Six Burner Stove, Stainless Steel Appliances
Heat Source Natural Gas
Laundry Main Floor
Exterior
Exterior Feature Patio(s), Porch(es)
Garage Garage - Front Entry
Garage Spaces 2.0
Pool In Ground
Waterfront N
Water Access N
Accessibility None
Porch Patio(s), Porch(es)
Parking Type Driveway, Attached Garage
Attached Garage 2
Total Parking Spaces 2
Garage Y
Building
Story 2
Sewer On Site Septic
Water Public
Architectural Style Cape Cod
Level or Stories 2
Additional Building Above Grade, Below Grade
Structure Type 9'+ Ceilings
New Construction N
Schools
School District Garnet Valley
Others
Senior Community No
Tax ID 13-00-00287-01
Ownership Fee Simple
SqFt Source Assessor
Acceptable Financing Cash, Conventional, VA
Listing Terms Cash, Conventional, VA
Financing Cash,Conventional,VA
Special Listing Condition Standard
Read Less Info
Want to know what your home might be worth? Contact us for a FREE valuation!

Our team is ready to help you sell your home for the highest possible price ASAP

Bought with Christine D Hallman • SCOTT REALTY GROUP







