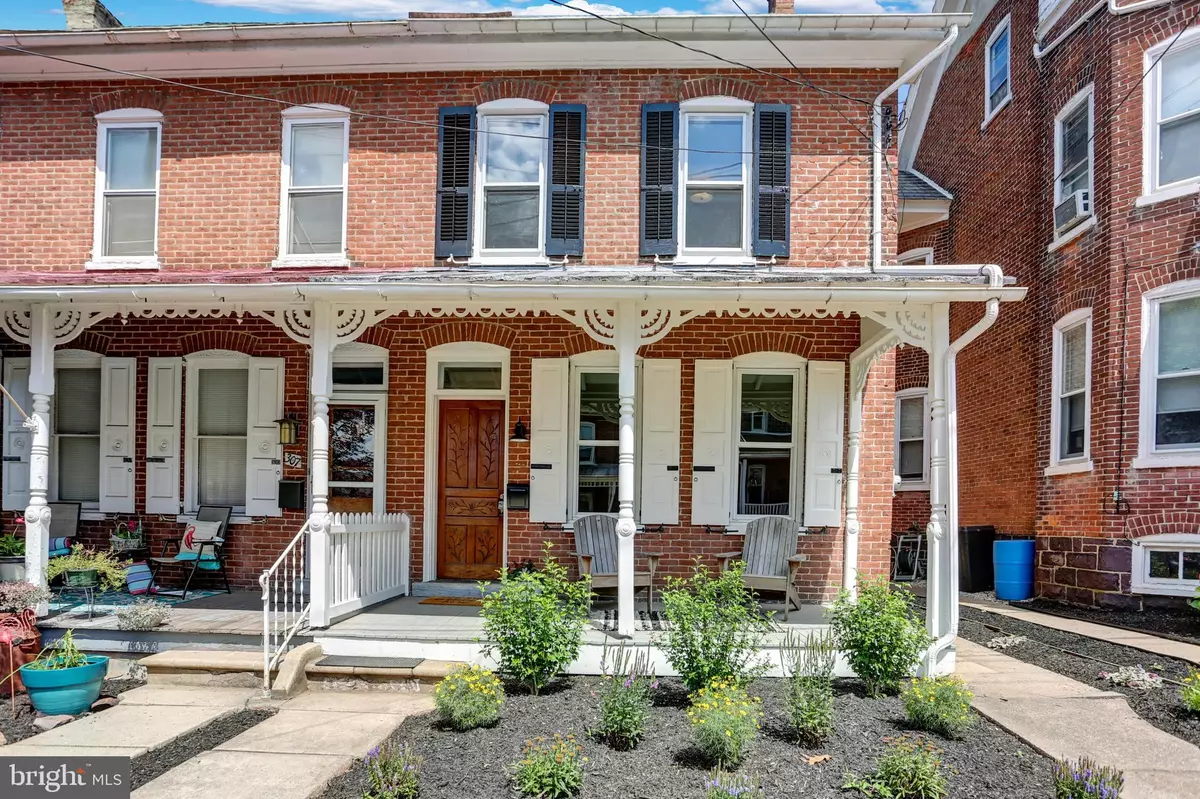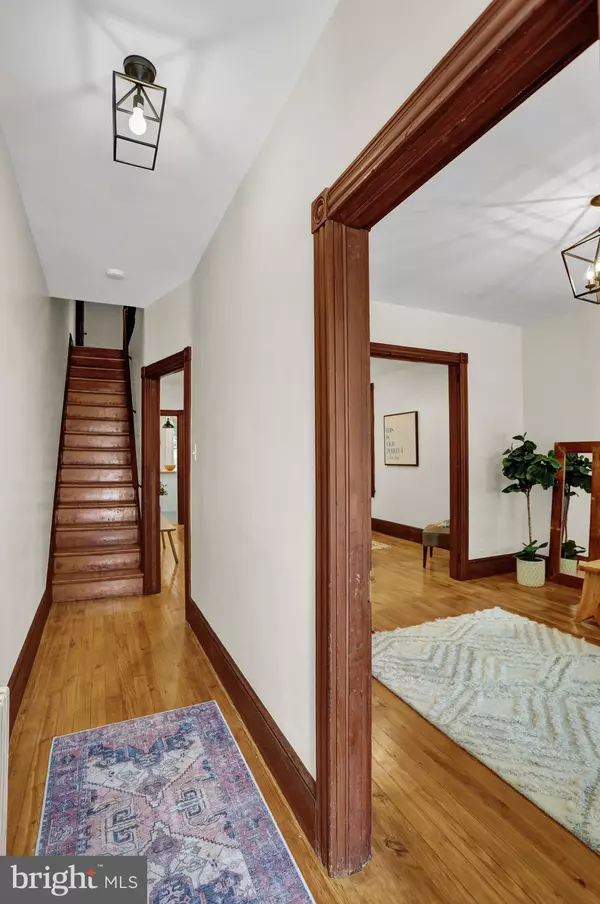$218,000
$224,900
3.1%For more information regarding the value of a property, please contact us for a free consultation.
3 Beds
3 Baths
1,772 SqFt
SOLD DATE : 11/20/2020
Key Details
Sold Price $218,000
Property Type Single Family Home
Sub Type Twin/Semi-Detached
Listing Status Sold
Purchase Type For Sale
Square Footage 1,772 sqft
Price per Sqft $123
Subdivision Colonial Vil
MLS Listing ID PAMC666466
Sold Date 11/20/20
Style Traditional
Bedrooms 3
Full Baths 2
Half Baths 1
HOA Y/N N
Abv Grd Liv Area 1,772
Originating Board BRIGHT
Year Built 1900
Annual Tax Amount $3,038
Tax Year 2020
Lot Size 4,000 Sqft
Acres 0.09
Property Description
Come see this delightful, remodeled semi-detached house located in East Greenville Borough! This house features a front covered porch and a fenced-in rear yard. This house has been repainted from top to bottom and features refinished hardwood flooring, new ceramic tile and vinyl flooring, a new furnace, many replacement windows, and new electrical and plumbing throughout! The front entry hall leads to a sizable living room and an equally spacious dining room. The large, fully remodeled kitchen with wood counters, tiled backsplash, island, and stainless steel appliances will make food preparation enjoyable. There's a convenient mudroom, perfect for keeping wet or dirty footwear off of the original hardwood floors. There is also an adjoining half bathroom. On the 2nd floor, you'll find a bedroom with access to the balcony overlooking the rear yard, a new laundry room with a shiplap accent wall, a completely new bathroom, a master bedroom with a walk-in closet, and a completely new master bathroom. The 3rd floor adds yet another bedroom and access to the attic space. The house also features a basement, giving you adequate storage space and access to the fenced-in rear yard, which features a freshly painted shed. To top it off, the exterior of the property has new landscaping. Don't miss your opportunity to see this home!
Location
State PA
County Montgomery
Area East Greenville Boro (10606)
Zoning LI
Rooms
Other Rooms Living Room, Dining Room, Bedroom 2, Bedroom 3, Kitchen, Bedroom 1, Laundry, Mud Room, Bathroom 2, Primary Bathroom, Half Bath
Basement Other
Interior
Interior Features Attic, Built-Ins, Kitchen - Island, Kitchen - Eat-In, Wood Floors, Formal/Separate Dining Room, Recessed Lighting
Hot Water Electric
Heating Baseboard - Electric, Radiator
Cooling None
Flooring Ceramic Tile, Hardwood, Vinyl
Equipment Built-In Microwave, Oven/Range - Electric, Dual Flush Toilets, Built-In Range, Stainless Steel Appliances, Dishwasher
Fireplace N
Window Features Replacement,Wood Frame
Appliance Built-In Microwave, Oven/Range - Electric, Dual Flush Toilets, Built-In Range, Stainless Steel Appliances, Dishwasher
Heat Source Oil, Electric
Laundry Upper Floor
Exterior
Fence Chain Link, Wood
Water Access N
Roof Type Metal,Slate,Shingle,Other
Accessibility None
Garage N
Building
Lot Description Landscaping, Rear Yard
Story 2.5
Foundation Stone
Sewer Public Sewer
Water Public
Architectural Style Traditional
Level or Stories 2.5
Additional Building Above Grade
Structure Type 9'+ Ceilings,Dry Wall
New Construction N
Schools
School District Upper Perkiomen
Others
Senior Community No
Tax ID 06-00-01296-003
Ownership Fee Simple
SqFt Source Assessor
Acceptable Financing FHA, USDA, VA, Cash, Conventional
Listing Terms FHA, USDA, VA, Cash, Conventional
Financing FHA,USDA,VA,Cash,Conventional
Special Listing Condition Standard
Read Less Info
Want to know what your home might be worth? Contact us for a FREE valuation!

Our team is ready to help you sell your home for the highest possible price ASAP

Bought with Kevin Weingarten • Long & Foster Real Estate, Inc.






