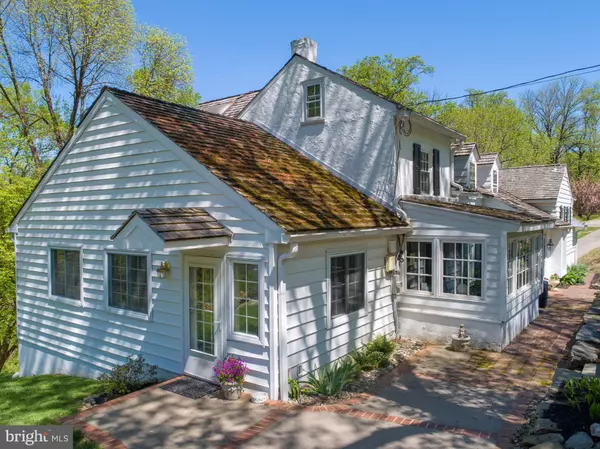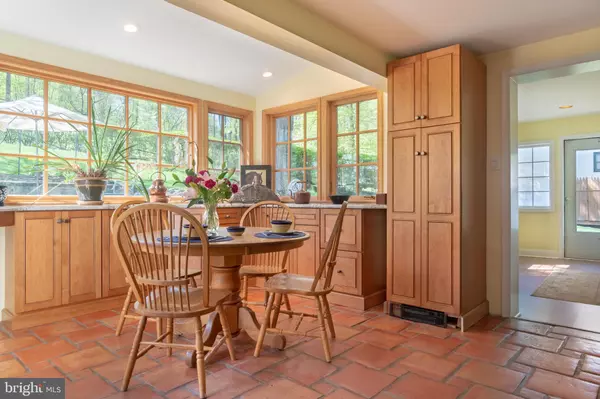$665,000
$699,000
4.9%For more information regarding the value of a property, please contact us for a free consultation.
4 Beds
3 Baths
2,737 SqFt
SOLD DATE : 02/08/2021
Key Details
Sold Price $665,000
Property Type Single Family Home
Sub Type Detached
Listing Status Sold
Purchase Type For Sale
Square Footage 2,737 sqft
Price per Sqft $242
Subdivision None Available
MLS Listing ID PACT517960
Sold Date 02/08/21
Style Colonial
Bedrooms 4
Full Baths 3
HOA Y/N N
Abv Grd Liv Area 2,737
Originating Board BRIGHT
Year Built 1800
Annual Tax Amount $9,414
Tax Year 2021
Lot Size 7.100 Acres
Acres 7.1
Lot Dimensions 0.00 x 0.00
Property Description
Come and see a unique "horseman's paradise" and witness this beautiful private country estate. Located near Valley Forge with a 200+ year-old farmhouse on 7.1 acres. This property features four paddocks, a Grand Prix size riding ring, and a barn (with nine well sized box stalls, tack room, wash stall, feed room, and a two bedroom, 1 bath appartment over the barn.) The Farmhouse has a front foyer entrance with sitting area that leads to a living room with fireplace and hardwood floors. A cozy den and formal dining room overlooks the deck off of the kitchen. Spacious breakfast room where you can enjoy looking out at mature gardens and nature. There is a side door entry mudroom. The upstairs Master Suite is spacious with a beautiful bath that overlooks this serene property. There are three additional bedrooms and two full baths. The home has been converted to natural gas and a has a new heater. The property is in good condition but is being sold "as-is". It is situated north of Paoli, near Historic Valley Forge National Park. It is close to the Malvern Corporate Center, the 202 corridor, PA Turnpike, and 40 minutes from Philadelphia. Please do not come down the driveway as this property shares it with the adjacent property. Please make an appointment to appreciate this beautiful, private farm.
Location
State PA
County Chester
Area Schuylkill Twp (10327)
Zoning R1
Rooms
Other Rooms Living Room, Dining Room, Kitchen, Family Room, Other
Basement Full, Outside Entrance, Garage Access, Poured Concrete
Interior
Interior Features Dining Area, Primary Bath(s), Skylight(s)
Hot Water Propane
Heating Forced Air
Cooling None
Flooring Hardwood, Carpet, Tile/Brick
Fireplaces Number 1
Equipment Cooktop, Dishwasher, Oven - Double, Oven - Self Cleaning
Fireplace Y
Appliance Cooktop, Dishwasher, Oven - Double, Oven - Self Cleaning
Heat Source Propane - Owned
Laundry Main Floor, Basement
Exterior
Exterior Feature Deck(s), Patio(s)
Garage Garage - Side Entry
Garage Spaces 5.0
Fence Split Rail, Electric
Pool In Ground
Waterfront N
Water Access N
Roof Type Pitched
Accessibility None
Porch Deck(s), Patio(s)
Parking Type Attached Garage
Attached Garage 5
Total Parking Spaces 5
Garage Y
Building
Lot Description Subdivision Possible, Rear Yard, Partly Wooded, Irregular, SideYard(s), Open, Sloping
Story 2
Sewer On Site Septic
Water Well
Architectural Style Colonial
Level or Stories 2
Additional Building Above Grade, Below Grade
New Construction N
Schools
School District Phoenixville Area
Others
Pets Allowed N
Senior Community No
Tax ID 27-06 -0199
Ownership Fee Simple
SqFt Source Assessor
Security Features Security System
Acceptable Financing Cash, Conventional, FHA, VA
Horse Property Y
Horse Feature Paddock, Horses Allowed, Riding Ring, Stable(s)
Listing Terms Cash, Conventional, FHA, VA
Financing Cash,Conventional,FHA,VA
Special Listing Condition Standard
Read Less Info
Want to know what your home might be worth? Contact us for a FREE valuation!

Our team is ready to help you sell your home for the highest possible price ASAP

Bought with Leigh M Nunno • Keller Williams Real Estate-Doylestown







