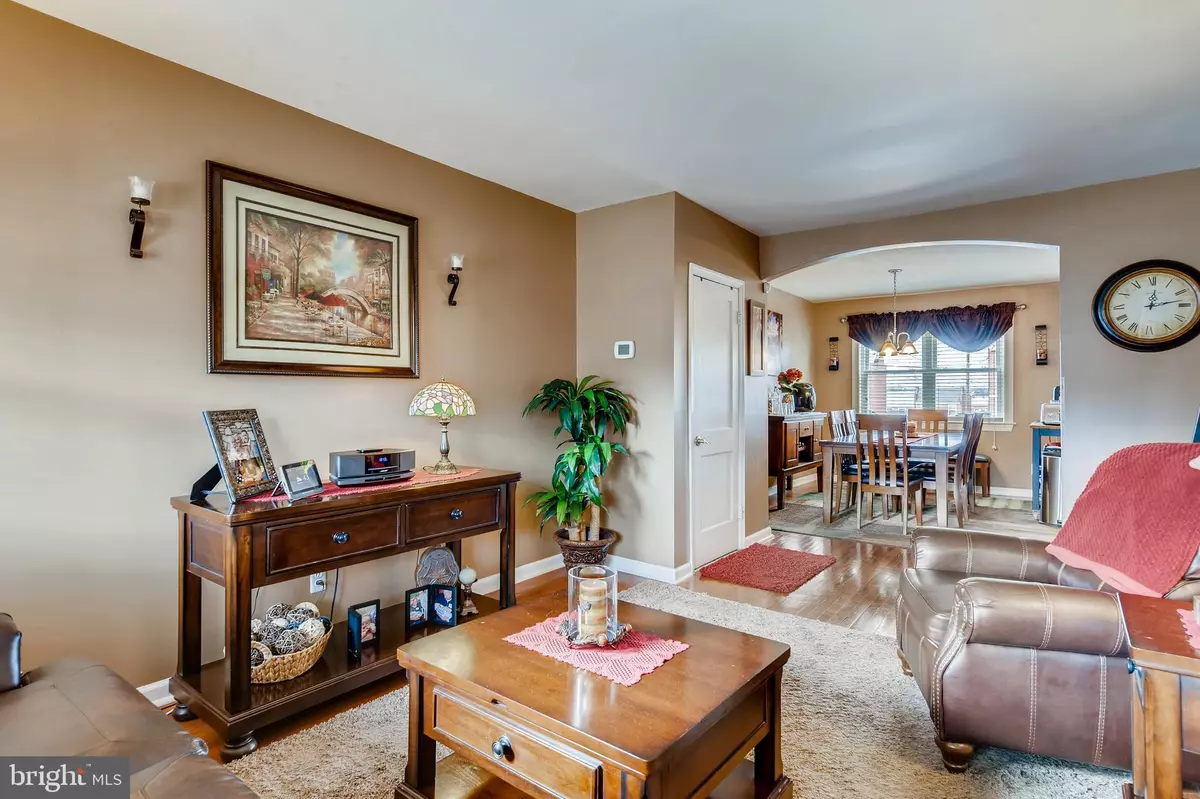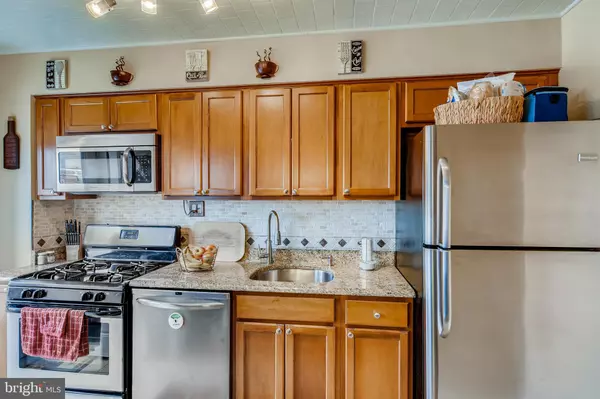$200,000
$202,500
1.2%For more information regarding the value of a property, please contact us for a free consultation.
3 Beds
2 Baths
1,142 SqFt
SOLD DATE : 03/05/2021
Key Details
Sold Price $200,000
Property Type Townhouse
Sub Type End of Row/Townhouse
Listing Status Sold
Purchase Type For Sale
Square Footage 1,142 sqft
Price per Sqft $175
Subdivision Eastwood
MLS Listing ID MDBC518164
Sold Date 03/05/21
Style Federal
Bedrooms 3
Full Baths 2
HOA Y/N N
Abv Grd Liv Area 1,024
Originating Board BRIGHT
Year Built 1953
Annual Tax Amount $1,743
Tax Year 2021
Lot Size 2,600 Sqft
Acres 0.06
Property Description
Welcome home to the charming Eastwood Community! This porch front, end of group town home offers extra space.. three bedrooms and two full baths. Open floor plan with lots of natural light. Hardwood flooring, freshly painted and warm and welcoming. Separate dining room and a kitchen that has ample workspace and cabinetry. Stainless appliances and tile.. Full bathroom on the upper level and a full bathroom in the lower level that has been finished. There is a walk-out stair on the side of the home that leads you to the flagstone paved yard and patio. Decorative wrought iron fence. In addition to the club basement that makes for another family room or even a fourth bedroom, there is a laundry / utility room as well as a workshop. There are so many updates! Most recently were the AC unit, furnace and hot water heater and washing machine. The front porch was just refinished and front and side walkways were added. The cap and crown on the chimney are recent as well as the liner and the rubber roof was replaced in 2011. You'll enjoy the front porch and the back porch In summer, spring and fall.. And maybe even winter! Enjoy the downtown skyline view from your rear patio. This community is close to everything and has its own green space and playground at the end of the street. Jump right on 95 and be to other nearby neighborhoods in minutes. grocery store is nearby as well as the new shopping center Yard 56 and Hopkins Bayview. Move right into your new home!
Location
State MD
County Baltimore
Zoning R
Rooms
Basement Connecting Stairway, Daylight, Partial, Full, Improved, Interior Access, Outside Entrance, Partially Finished, Shelving, Side Entrance, Space For Rooms, Walkout Stairs, Windows, Workshop
Interior
Interior Features Attic, Carpet, Ceiling Fan(s), Dining Area, Floor Plan - Open, Pantry, Bathroom - Stall Shower, Bathroom - Tub Shower, Wood Floors
Hot Water Natural Gas
Heating Forced Air
Cooling Central A/C, Ceiling Fan(s)
Flooring Ceramic Tile, Hardwood, Partially Carpeted
Equipment Built-In Microwave, Dishwasher, Dryer, Refrigerator, Stainless Steel Appliances, Stove, Washer, Water Heater
Appliance Built-In Microwave, Dishwasher, Dryer, Refrigerator, Stainless Steel Appliances, Stove, Washer, Water Heater
Heat Source Natural Gas
Laundry Basement, Dryer In Unit, Hookup, Lower Floor, Washer In Unit
Exterior
Fence Rear
Water Access N
View City
Accessibility None
Garage N
Building
Lot Description Front Yard, Rear Yard, SideYard(s)
Story 3
Sewer Public Sewer
Water Public
Architectural Style Federal
Level or Stories 3
Additional Building Above Grade, Below Grade
New Construction N
Schools
School District Baltimore County Public Schools
Others
Senior Community No
Tax ID 04121201095040
Ownership Fee Simple
SqFt Source Assessor
Security Features Electric Alarm
Special Listing Condition Standard
Read Less Info
Want to know what your home might be worth? Contact us for a FREE valuation!

Our team is ready to help you sell your home for the highest possible price ASAP

Bought with Rodney T Dotson • Monument Sotheby's International Realty







