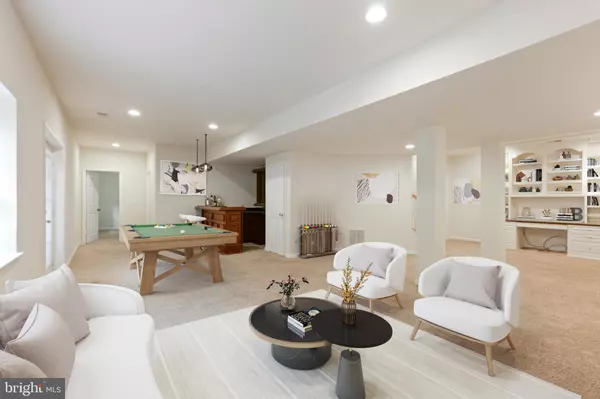$940,000
$940,000
For more information regarding the value of a property, please contact us for a free consultation.
5 Beds
4 Baths
4,206 SqFt
SOLD DATE : 09/15/2022
Key Details
Sold Price $940,000
Property Type Single Family Home
Sub Type Detached
Listing Status Sold
Purchase Type For Sale
Square Footage 4,206 sqft
Price per Sqft $223
Subdivision Royal Elm Estates
MLS Listing ID VAFX2071610
Sold Date 09/15/22
Style Colonial
Bedrooms 5
Full Baths 3
Half Baths 1
HOA Fees $25/ann
HOA Y/N Y
Abv Grd Liv Area 3,006
Originating Board BRIGHT
Year Built 2004
Annual Tax Amount $11,146
Tax Year 2022
Lot Size 0.292 Acres
Acres 0.29
Property Description
**Home is currently under contract. ***Home Warranty included **Modern updated appliances and carpet! ***Seller updating Stove!! **Welcome to this majestic, updated, pristine 5 bedroom home in the beautiful town of Herndon. This home just underwent renovations, featuring new kitchen granite countertops, hardwood flooring, updated bathrooms counters, and fresh paint. This "DR Horton" home offers an open floor plan, sun filled rooms, 9ft ceilings, 2 story family room, a deck, and much more. The main floor opens to an expansive foyer, a lavish formal dining and living room, a 2-story family room with a fireplace, featuring hardwood and carpet flooring throughout the main floor. The kitchen boasts of a center island, modern appliances, including a butlers nook and pantry. This recently updated kitchen showcases granite countertops, and tons of recessed lighting. The upper level shows off the owner's suite with abundant space, a walk in closet and plenty of natural light. Relax in a spa like owner's bathtub, featuring well appointed vanities, tile flooring, and a separate glass shower. Enjoy the convenience of a laundry room on the main level, updated bathrooms throughout the home. The lower level showcases an updated full bath, finished daylight walkout basement with natural gas hookup for a grill. There is also an open recreational room and storage room with ample space and a built-in wet bar. Also recently replaced roof! This home is conveniently located near the Silver line Metro, Shopping, Reston Town Center, W&OD Bike and Walking Trail, and Dulles International Airport. Some of the amenities nearby include the new Silver Line Metro, YMCA,Gyms, Herndon Centennial Golf Course, Health Food Stores (Sprouts, Whole Foods, MOMs Organic market and Herndon Farmers Market).
Location
State VA
County Fairfax
Zoning 804
Rooms
Other Rooms Living Room, Dining Room, Bedroom 2, Bedroom 3, Bedroom 4, Bedroom 5, Kitchen, Family Room, Basement, Bedroom 1, Mud Room, Bathroom 1, Bathroom 2, Bathroom 3, Half Bath
Basement Fully Finished, Outside Entrance, Interior Access, Daylight, Partial, Space For Rooms, Windows
Interior
Interior Features Family Room Off Kitchen, Combination Kitchen/Dining, Kitchen - Island, Other, Primary Bath(s), Wood Floors, Floor Plan - Open, Attic, Breakfast Area, Built-Ins, Formal/Separate Dining Room, Soaking Tub, Pantry
Hot Water Natural Gas
Heating Forced Air, Zoned
Cooling Central A/C
Flooring Engineered Wood, Tile/Brick
Fireplaces Number 1
Fireplaces Type Gas/Propane
Equipment Cooktop - Down Draft, Dishwasher, Disposal, Icemaker, Oven - Wall, Refrigerator, Washer, Dryer, Stove
Furnishings Yes
Fireplace Y
Appliance Cooktop - Down Draft, Dishwasher, Disposal, Icemaker, Oven - Wall, Refrigerator, Washer, Dryer, Stove
Heat Source Natural Gas
Laundry Main Floor, Dryer In Unit, Washer In Unit
Exterior
Exterior Feature Deck(s)
Garage Garage - Front Entry, Covered Parking, Inside Access
Garage Spaces 5.0
Waterfront N
Water Access N
Roof Type Asphalt
Accessibility Level Entry - Main
Porch Deck(s)
Parking Type Attached Garage, Driveway
Attached Garage 2
Total Parking Spaces 5
Garage Y
Building
Lot Description Front Yard, Interior, Landscaping, Rear Yard, SideYard(s)
Story 3
Foundation Slab
Sewer Public Sewer
Water Public
Architectural Style Colonial
Level or Stories 3
Additional Building Above Grade, Below Grade
Structure Type 9'+ Ceilings
New Construction N
Schools
Elementary Schools Herndon
Middle Schools Herndon
High Schools Herndon
School District Fairfax County Public Schools
Others
Pets Allowed Y
HOA Fee Include Common Area Maintenance,Reserve Funds
Senior Community No
Tax ID 0104 39 0005
Ownership Fee Simple
SqFt Source Assessor
Security Features Smoke Detector,Main Entrance Lock
Acceptable Financing Cash, Conventional, Negotiable
Horse Property N
Listing Terms Cash, Conventional, Negotiable
Financing Cash,Conventional,Negotiable
Special Listing Condition Standard
Pets Description No Pet Restrictions
Read Less Info
Want to know what your home might be worth? Contact us for a FREE valuation!

Our team is ready to help you sell your home for the highest possible price ASAP

Bought with Michael Ploger • Compass







