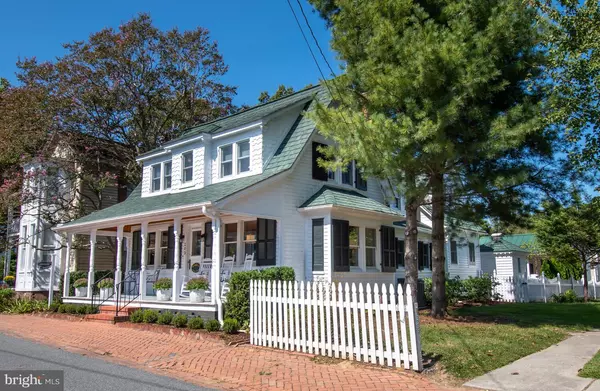$1,062,500
$995,000
6.8%For more information regarding the value of a property, please contact us for a free consultation.
4 Beds
4 Baths
2,090 SqFt
SOLD DATE : 12/28/2020
Key Details
Sold Price $1,062,500
Property Type Single Family Home
Sub Type Detached
Listing Status Sold
Purchase Type For Sale
Square Footage 2,090 sqft
Price per Sqft $508
Subdivision Saint Michaels
MLS Listing ID MDTA139342
Sold Date 12/28/20
Style Colonial,Cottage
Bedrooms 4
Full Baths 4
HOA Y/N N
Abv Grd Liv Area 2,090
Originating Board BRIGHT
Year Built 1665
Annual Tax Amount $6,255
Tax Year 2020
Lot Size 5,120 Sqft
Acres 0.12
Property Description
Welcome to The Snuggery! The oldest home in St. Michaels, fully renovated while still retaining the historic charm. This turn-key property is a must see! Located in Historic St. Michaels, with views of the Harbor and just steps from Main Street where you can experience all St. Michaels has to offer. This home features 4 en suite bedrooms, 2 with their own sitting rooms, 3 fireplaces, dining room, completely new gourmet kitchen, family room, sitting room, laundry room, walk-in closet, and beautiful hardwood floors throughout. Designer decorated and fully furnished. Professionally landscaped with a backyard slate patio and brick walkways. In addition- this property has a detached building that already has approval for a studio apartment. Currently, used for storage, the detached building has electric, water, and one bathroom. Perfect guest house, rental, office, studio, workshop, etc. The Snuggery comes with a B&B license. Showings by appointment only. Buyers agents must be present.
Location
State MD
County Talbot
Zoning R2
Direction Northeast
Rooms
Other Rooms Living Room, Dining Room, Sitting Room, Bedroom 2, Bedroom 3, Kitchen, Bedroom 1
Main Level Bedrooms 1
Interior
Interior Features Additional Stairway, Cedar Closet(s), Ceiling Fan(s), Combination Dining/Living, Combination Kitchen/Living, Dining Area, Entry Level Bedroom, Family Room Off Kitchen, Formal/Separate Dining Room, Recessed Lighting, Spiral Staircase, Upgraded Countertops, Walk-in Closet(s), Wood Floors
Hot Water 60+ Gallon Tank, Electric
Heating Central, Radiator
Cooling Central A/C
Flooring Hardwood
Fireplaces Number 3
Fireplaces Type Wood, Marble
Equipment Built-In Microwave, Built-In Range, Dishwasher, Disposal, Dryer, Exhaust Fan, Oven - Wall, Oven/Range - Gas, Range Hood, Stainless Steel Appliances, Washer
Furnishings Yes
Fireplace Y
Window Features Double Hung,Double Pane,Casement
Appliance Built-In Microwave, Built-In Range, Dishwasher, Disposal, Dryer, Exhaust Fan, Oven - Wall, Oven/Range - Gas, Range Hood, Stainless Steel Appliances, Washer
Heat Source Oil
Laundry Upper Floor
Exterior
Exterior Feature Patio(s), Porch(es)
Waterfront N
Water Access Y
Water Access Desc Public Access,Canoe/Kayak,Boat - Powered
View Harbor, Street
Roof Type Architectural Shingle
Accessibility None
Porch Patio(s), Porch(es)
Parking Type On Street
Garage N
Building
Story 2
Sewer Public Sewer
Water Public
Architectural Style Colonial, Cottage
Level or Stories 2
Additional Building Above Grade, Below Grade
Structure Type Dry Wall,Log Walls
New Construction N
Schools
School District Talbot County Public Schools
Others
Pets Allowed Y
Senior Community No
Tax ID 2102087049
Ownership Fee Simple
SqFt Source Assessor
Horse Property N
Special Listing Condition Standard
Pets Description Case by Case Basis
Read Less Info
Want to know what your home might be worth? Contact us for a FREE valuation!

Our team is ready to help you sell your home for the highest possible price ASAP

Bought with Jana Meredith • Meredith Fine Properties







