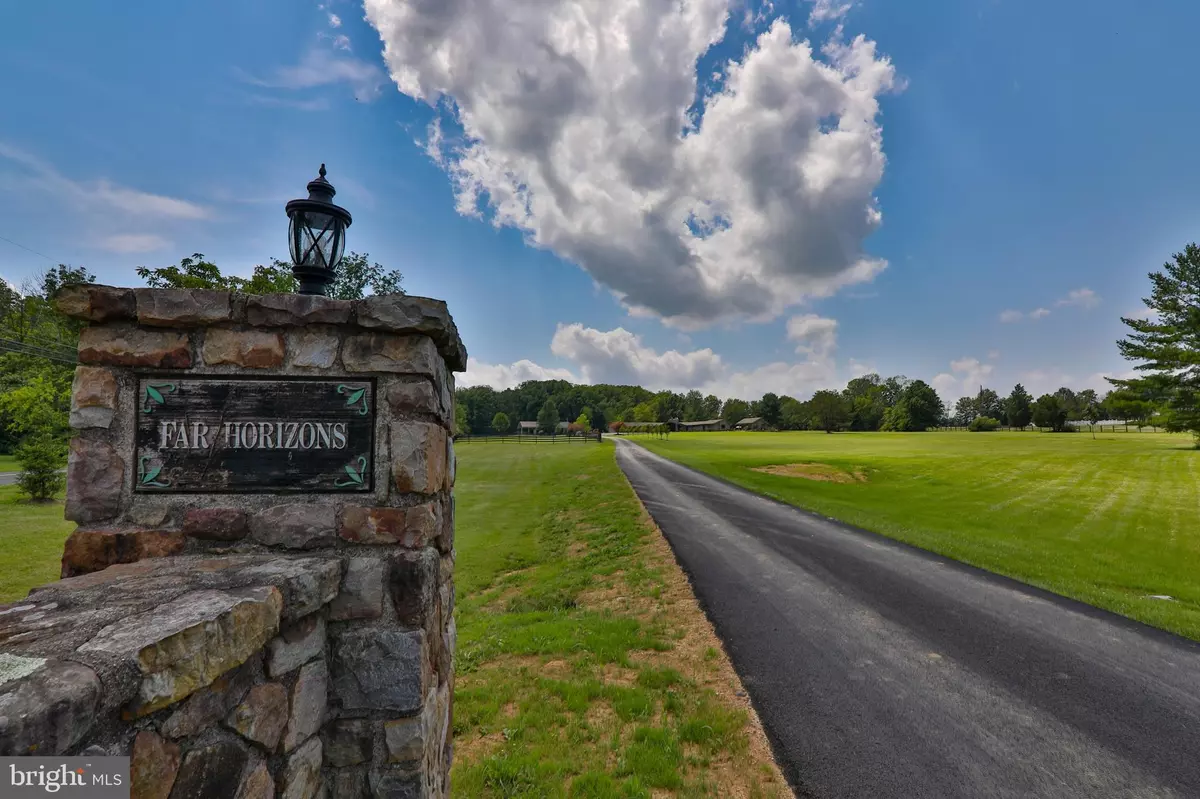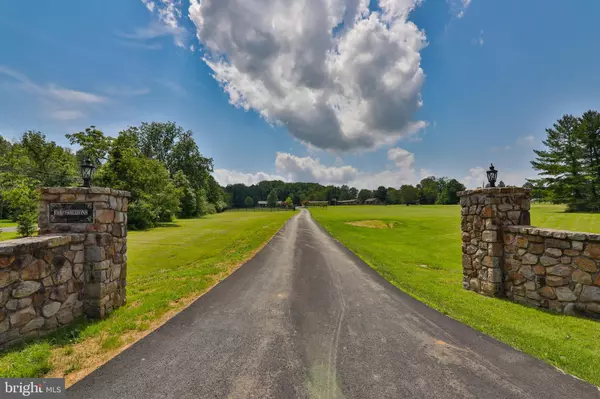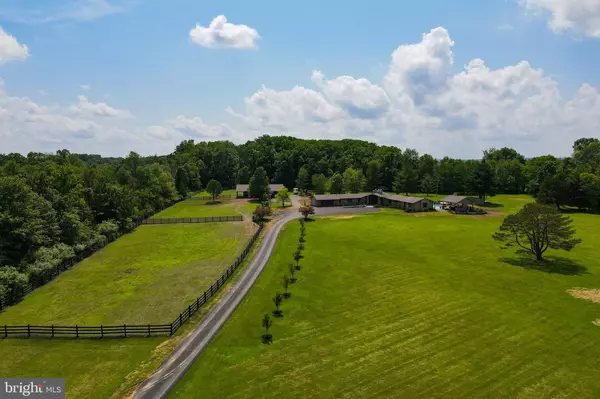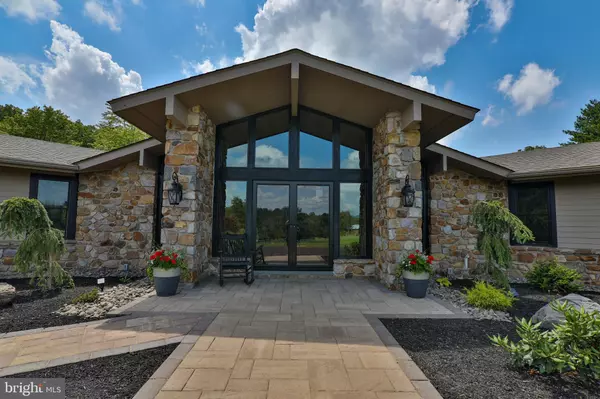$950,000
$1,150,000
17.4%For more information regarding the value of a property, please contact us for a free consultation.
3 Beds
3 Baths
3,707 SqFt
SOLD DATE : 08/17/2021
Key Details
Sold Price $950,000
Property Type Single Family Home
Sub Type Detached
Listing Status Sold
Purchase Type For Sale
Square Footage 3,707 sqft
Price per Sqft $256
Subdivision None Available
MLS Listing ID PABU2000388
Sold Date 08/17/21
Style Ranch/Rambler
Bedrooms 3
Full Baths 3
HOA Y/N N
Abv Grd Liv Area 3,386
Originating Board BRIGHT
Year Built 1981
Annual Tax Amount $8,462
Tax Year 2021
Lot Size 10.926 Acres
Acres 10.93
Lot Dimensions 0.00 x 0.00
Property Description
This enclave offers quiet enjoyment and the potential for cultivation of a life-sustaining homestead. Animal grazing, agronomics, or equestrian pursuits can be realized on the nearly 11 acres of primarily open fields that surround this 3400 SF ranch. Lovingly modified within its original footprint, this inviting complex includes a 5 stall barn, fenced pastures, inground pool, pavilion, extensive hardscape, and exquisite interior appointments. A sumptuous kitchen and soothing master bath are just two of its many modern focal points. A massive stone fireplace serves as the traditional center of the home and hosts a water feature on the opposite side. Dual-zone heating & air conditioning, Pella windows & doors, 30-year architectural shingles, and a Generac 22Kw service will provide years of care-free living. The property's Clean & Green designation provides total taxes less than $8,500 per year. This is a rare and coveted opportunity, be sure not to miss it.
Location
State PA
County Bucks
Area Haycock Twp (10114)
Zoning RA
Direction East
Rooms
Other Rooms Dining Room, Primary Bedroom, Bedroom 2, Bedroom 3, Kitchen, Family Room, Den, Foyer, Great Room, Laundry, Other, Utility Room, Primary Bathroom, Full Bath
Basement Partial, Partially Finished, Sump Pump, Interior Access
Main Level Bedrooms 3
Interior
Interior Features Built-Ins, Efficiency, Entry Level Bedroom, Exposed Beams, Family Room Off Kitchen, Floor Plan - Open, Kitchen - Gourmet, Kitchen - Island, Recessed Lighting, Upgraded Countertops, Wet/Dry Bar, Wine Storage
Hot Water Propane
Cooling Central A/C, Zoned
Flooring Laminated, Tile/Brick
Fireplaces Number 1
Fireplaces Type Stone, Gas/Propane
Equipment Built-In Microwave, Built-In Range, Cooktop, Dishwasher, Energy Efficient Appliances, Exhaust Fan, Range Hood, Stainless Steel Appliances
Furnishings No
Fireplace Y
Window Features Insulated,Low-E,Screens,Sliding
Appliance Built-In Microwave, Built-In Range, Cooktop, Dishwasher, Energy Efficient Appliances, Exhaust Fan, Range Hood, Stainless Steel Appliances
Heat Source Propane - Leased
Laundry Main Floor
Exterior
Exterior Feature Patio(s)
Parking Features Garage Door Opener, Inside Access
Garage Spaces 2.0
Fence Board
Pool In Ground, Filtered
Water Access N
View Pasture, Trees/Woods, Mountain
Roof Type Architectural Shingle
Street Surface Black Top
Accessibility 2+ Access Exits
Porch Patio(s)
Road Frontage Private
Attached Garage 2
Total Parking Spaces 2
Garage Y
Building
Lot Description Backs to Trees, Corner, Cul-de-sac, Landscaping, No Thru Street, Partly Wooded, Rural
Story 1
Sewer On Site Septic
Water Well
Architectural Style Ranch/Rambler
Level or Stories 1
Additional Building Above Grade, Below Grade
Structure Type Beamed Ceilings,Cathedral Ceilings,Dry Wall
New Construction N
Schools
School District Quakertown Community
Others
Senior Community No
Tax ID 14-002-054-001
Ownership Fee Simple
SqFt Source Assessor
Acceptable Financing Cash, Conventional
Horse Property Y
Horse Feature Horses Allowed, Stable(s)
Listing Terms Cash, Conventional
Financing Cash,Conventional
Special Listing Condition Standard
Read Less Info
Want to know what your home might be worth? Contact us for a FREE valuation!

Our team is ready to help you sell your home for the highest possible price ASAP

Bought with Non Member • Non Subscribing Office






