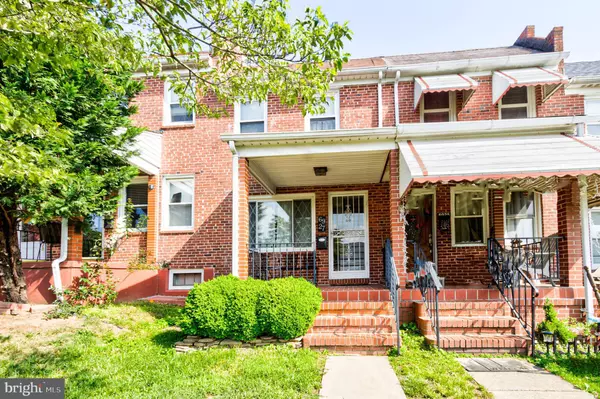$176,500
$176,500
For more information regarding the value of a property, please contact us for a free consultation.
2 Beds
2 Baths
1,280 SqFt
SOLD DATE : 11/15/2021
Key Details
Sold Price $176,500
Property Type Townhouse
Sub Type Interior Row/Townhouse
Listing Status Sold
Purchase Type For Sale
Square Footage 1,280 sqft
Price per Sqft $137
Subdivision Eastwood
MLS Listing ID MDBA554244
Sold Date 11/15/21
Style Colonial
Bedrooms 2
Full Baths 1
Half Baths 1
HOA Y/N N
Abv Grd Liv Area 980
Originating Board BRIGHT
Year Built 1951
Annual Tax Amount $2,551
Tax Year 2021
Lot Size 1,324 Sqft
Acres 0.03
Lot Dimensions 100x13x101x13
Property Description
This impeccably maintained MoG row home has off-street parking accessed from the ally. Highlights of the Main 1st-floor features a truly open floor plan. Every wall and closet has been removed, so as to be wide open interior, from front to the back of the house. Crown Molding entirely, recessed lighting throughout, beautiful hardwood flooring w/tile flooring in kitchen. Skylight in kitchen. Stainless Steel appliances w/o exception and ceramic tile floor as well as backsplash. This kitchen is a 14'X 12" addition to the back of the house. As a result, unlike most of the other listings in Eastwood; there is a dishwasher and plenty of cabinet space. This kitchen is not a Galley kitchen. Between the kitchen and the Dining room, there is a two-stool breakfast bar. The main level has a powder room so that guests do not have to go upstairs or downstairs to find a bathroom. A third bedroom could be added on the lower level. The washer and dryer are in the lower level. HVAC approximately 6 y.o. Roof approximately 10 y.o. The full bath in the upper level has been updated with ceramic tile from tub to ceiling. also added in the bathroom is a very unique Sun Tunnel. Both front and rear porches are covered. The front porch is tiled. Excellent location that makes it easy to access great eateries within 20 minutes from home.
Location
State MD
County Baltimore City
Zoning R-7
Direction Northeast
Rooms
Other Rooms Living Room, Dining Room, Kitchen
Basement Outside Entrance, Partially Finished, Rear Entrance, Shelving, Walkout Stairs, Windows, Sump Pump, Space For Rooms, Full, Connecting Stairway
Interior
Interior Features Crown Moldings, Dining Area, Flat, Floor Plan - Open, Combination Dining/Living, Kitchen - Eat-In, Kitchen - Gourmet, Recessed Lighting, Skylight(s), Wood Floors, Bar, Ceiling Fan(s), Solar Tube(s), Tub Shower, Wet/Dry Bar, Other
Hot Water Natural Gas
Heating Forced Air
Cooling Ceiling Fan(s), Central A/C
Flooring Hardwood, Tile/Brick, Concrete
Equipment Built-In Microwave, Built-In Range, Dishwasher, Energy Efficient Appliances, Exhaust Fan, Icemaker, Oven - Self Cleaning, Oven - Single, Oven/Range - Gas, Range Hood, Refrigerator, Stainless Steel Appliances, Dryer - Electric, Water Heater
Furnishings No
Fireplace N
Window Features Bay/Bow,Energy Efficient,Skylights,Screens,Storm,Replacement,Double Pane,Sliding
Appliance Built-In Microwave, Built-In Range, Dishwasher, Energy Efficient Appliances, Exhaust Fan, Icemaker, Oven - Self Cleaning, Oven - Single, Oven/Range - Gas, Range Hood, Refrigerator, Stainless Steel Appliances, Dryer - Electric, Water Heater
Heat Source Natural Gas
Laundry Has Laundry, Lower Floor
Exterior
Exterior Feature Porch(es), Roof, Terrace
Garage Spaces 1.0
Utilities Available Natural Gas Available, Electric Available, Cable TV Available, Phone Available, Water Available, Sewer Available
Waterfront N
Water Access N
View City
Roof Type Unknown
Street Surface Black Top,Alley
Accessibility 2+ Access Exits, 32\"+ wide Doors
Porch Porch(es), Roof, Terrace
Road Frontage City/County
Parking Type Driveway, Off Street
Total Parking Spaces 1
Garage N
Building
Lot Description Front Yard, Landscaping, Sloping, Other
Story 3
Foundation Concrete Perimeter
Sewer Public Sewer
Water Public
Architectural Style Colonial
Level or Stories 3
Additional Building Above Grade, Below Grade
Structure Type Dry Wall,Wood Walls
New Construction N
Schools
Elementary Schools Call School Board
Middle Schools Call School Board
High Schools Call School Board
School District Baltimore City Public Schools
Others
Pets Allowed Y
Senior Community No
Tax ID 0326176353 062
Ownership Ground Rent
SqFt Source Estimated
Security Features Carbon Monoxide Detector(s),Motion Detectors,Non-Monitored,Smoke Detector,Main Entrance Lock,Fire Detection System
Acceptable Financing Cash, Conventional, FHA
Horse Property N
Listing Terms Cash, Conventional, FHA
Financing Cash,Conventional,FHA
Special Listing Condition Standard
Pets Description No Pet Restrictions
Read Less Info
Want to know what your home might be worth? Contact us for a FREE valuation!

Our team is ready to help you sell your home for the highest possible price ASAP

Bought with Robert H Perry Jr. • Home Selling Assistance







