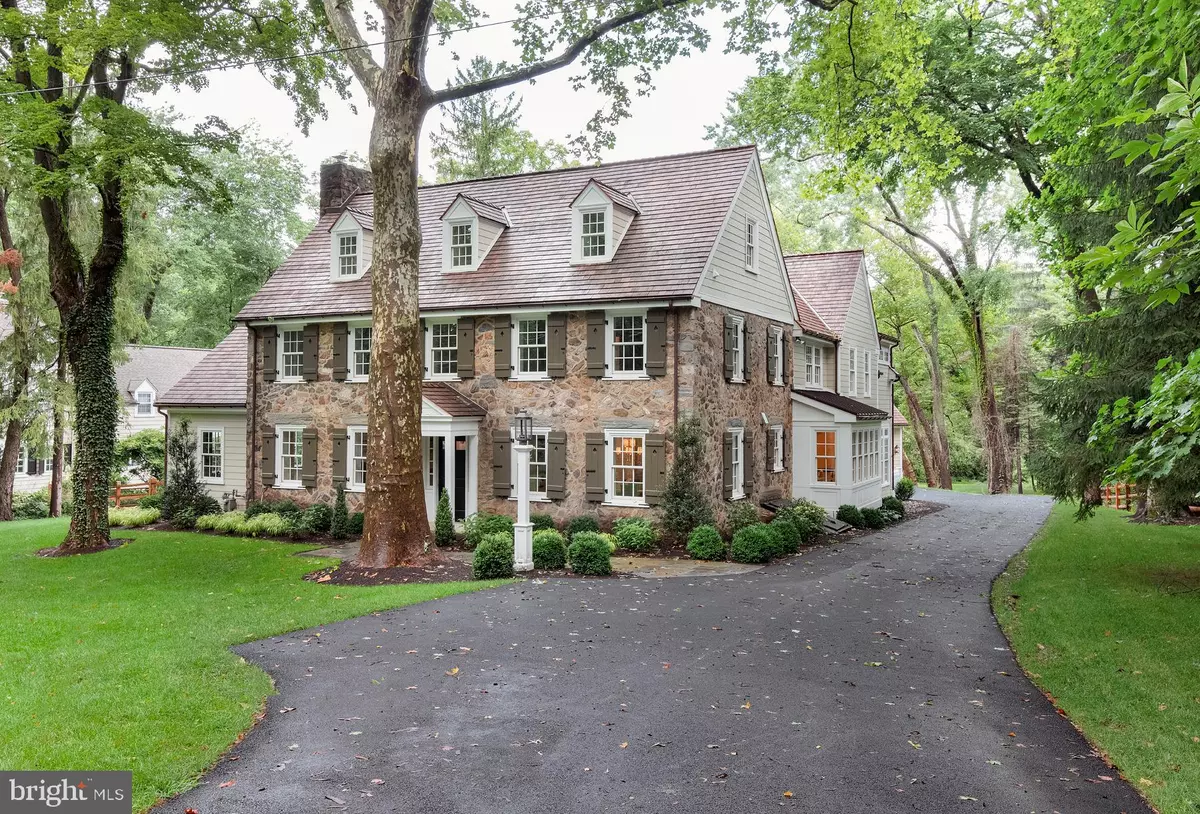$2,486,000
$2,595,000
4.2%For more information regarding the value of a property, please contact us for a free consultation.
5 Beds
5 Baths
0.94 Acres Lot
SOLD DATE : 04/01/2021
Key Details
Sold Price $2,486,000
Property Type Single Family Home
Listing Status Sold
Purchase Type For Sale
Subdivision None Available
MLS Listing ID PADE539636
Sold Date 04/01/21
Style Colonial
Bedrooms 5
Full Baths 4
Half Baths 1
HOA Y/N N
Originating Board BRIGHT
Year Built 1910
Annual Tax Amount $17,845
Tax Year 2020
Lot Size 0.939 Acres
Acres 0.94
Property Description
Situated in a quiet sought after Villanova neighborhood, this charming home is a hybrid of traditional and new, updated to include all the modern amenities for today's living. It features five bedrooms, four full baths and a half bath in the main house. The center hall invites you to a formal living room with a large wood burning fireplace, ceiling beams and extensive trim. From the living room there is access to a den/study with vaulted ceiling and custom built ins. Formal dining room appointed with wainscoting and provides access to the gourmet kitchen designed with custom cabinets, marble counter tops, subzero and wolf appliances. An extensive marble top island, farmhouse sink and custom built in window seat accents this space. Great room with coffered ceilings at 11 feet, gas fireplace and random width wood flooring. An extensive master suite featured a large walk in closet, bath with marble floors, vanities with marble tops, soaking tub, steam shower and privacy provided by pocket doors. Private balcony access through french doors in the master with views of the property. Additional two bedrooms each with baths and the laundry room complete the second floor. Third floor with two additional bedrooms and bath. Unfinished lower level. Access outdoor living space through the mud room to a covered breezeway appointed in brick which leads to a two car detached garage and pool house with half bath and outside shower. Garage with unfinished second floor. Great for storage, workout area or finish it to your liking. Patio and in ground pool for enjoying the outdoors. Recent renovations include a new cedar shake roof, windows, new heating/AC system, plumbing and electrical systems. Home in close proximity to fine dining, shopping and easy access to major highways or the train for commuting.
Location
State PA
County Delaware
Area Radnor Twp (10436)
Zoning RESIDENTIAL
Rooms
Other Rooms Living Room, Dining Room, Kitchen, Family Room, Den, Laundry, Mud Room
Basement Partial, Unfinished
Interior
Interior Features Built-Ins, Crown Moldings, Family Room Off Kitchen, Kitchen - Gourmet, Kitchen - Island, Primary Bath(s), Walk-in Closet(s), Wainscotting, Wood Floors, Other
Hot Water Natural Gas
Heating Hot Water
Cooling Central A/C
Flooring Hardwood
Fireplaces Number 2
Fireplaces Type Gas/Propane, Mantel(s), Stone, Wood
Equipment Built-In Microwave, Built-In Range, Commercial Range, Dishwasher, Disposal, Microwave, Range Hood, Refrigerator, Stainless Steel Appliances
Furnishings No
Fireplace Y
Appliance Built-In Microwave, Built-In Range, Commercial Range, Dishwasher, Disposal, Microwave, Range Hood, Refrigerator, Stainless Steel Appliances
Heat Source Natural Gas
Laundry Upper Floor
Exterior
Exterior Feature Balcony, Breezeway, Patio(s)
Garage Additional Storage Area, Garage Door Opener
Garage Spaces 5.0
Pool In Ground
Waterfront N
Water Access N
Roof Type Shake
Accessibility None
Porch Balcony, Breezeway, Patio(s)
Parking Type Detached Garage, Driveway, Off Street
Total Parking Spaces 5
Garage Y
Building
Story 3.5
Sewer Public Sewer
Water Public
Architectural Style Colonial
Level or Stories 3.5
Additional Building Above Grade, Below Grade
New Construction N
Schools
Middle Schools Radnor
High Schools Radnor
School District Radnor Township
Others
Senior Community No
Tax ID 36-04-02234-00
Ownership Fee Simple
SqFt Source Estimated
Horse Property N
Special Listing Condition Standard
Read Less Info
Want to know what your home might be worth? Contact us for a FREE valuation!

Our team is ready to help you sell your home for the highest possible price ASAP

Bought with Leigh Anne Ambrose • Compass RE







