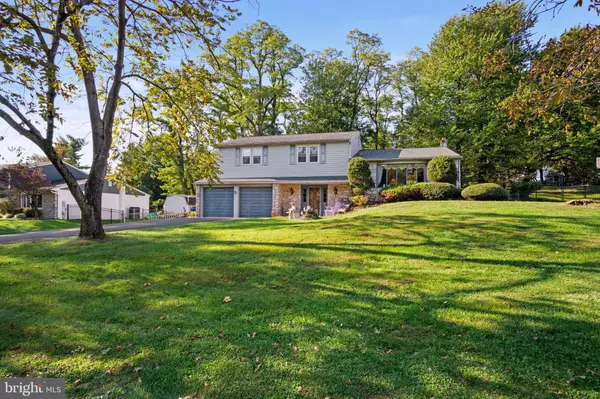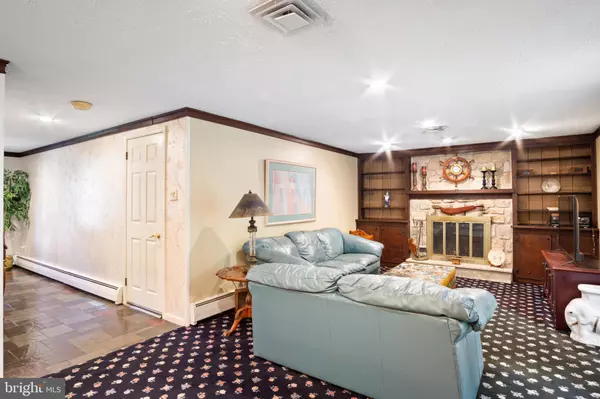$495,000
$495,000
For more information regarding the value of a property, please contact us for a free consultation.
4 Beds
3 Baths
2,470 SqFt
SOLD DATE : 11/14/2022
Key Details
Sold Price $495,000
Property Type Single Family Home
Sub Type Detached
Listing Status Sold
Purchase Type For Sale
Square Footage 2,470 sqft
Price per Sqft $200
Subdivision Windmill Vil
MLS Listing ID PABU2037656
Sold Date 11/14/22
Style Split Level
Bedrooms 4
Full Baths 2
Half Baths 1
HOA Y/N N
Abv Grd Liv Area 1,970
Originating Board BRIGHT
Year Built 1974
Annual Tax Amount $5,954
Tax Year 2022
Lot Size 0.574 Acres
Acres 0.57
Lot Dimensions 100.00 x 250.00
Property Description
Welcome to this meticulously maintained home located in Council Rock School District in Holland. This home is situated on over a 1/2 acre lot, with a two car garage and a long driveway. As you enter, the main level provides access to the garage, laundry room, finished basement, powder room, and a spacious family room with access to the backyard. The family room features wood built-ins, recessed lighting, crown molding and a stone wood-burning fireplace. Up a short set of stairs is an updated eat-in kitchen with granite countertops and access to a rear deck. Continuing through this level is a formal dining room connected to an expansive living room with natural light beaming through a large bow window. Upstairs you will find 3 well-sized bedrooms which share a hall bathroom. This level is complete with a master en-suite with an updated stall shower. This home has some recent major updates too, the roof was replaced in 2021 and the heating system was replaced in 2018. The best part is the close proximity to all schools; the elementary, middle and high school are all within a 5 minute ride less than 1.5 miles away. Schedule an appointment today!
Location
State PA
County Bucks
Area Northampton Twp (10131)
Zoning R2
Rooms
Other Rooms Living Room, Dining Room, Primary Bedroom, Bedroom 2, Bedroom 3, Bedroom 4, Kitchen, Family Room, Basement, Laundry, Bathroom 2, Primary Bathroom, Half Bath
Basement Fully Finished, Partial
Interior
Interior Features Built-Ins, Carpet, Ceiling Fan(s), Chair Railings, Crown Moldings, Dining Area, Kitchen - Eat-In, Pantry, Primary Bath(s), Recessed Lighting, Stall Shower, Tub Shower, Upgraded Countertops, Window Treatments
Hot Water Oil
Heating Baseboard - Hot Water
Cooling Central A/C
Flooring Slate, Ceramic Tile, Carpet, Vinyl
Fireplaces Number 1
Fireplaces Type Stone, Wood, Fireplace - Glass Doors
Equipment Built-In Microwave, Dishwasher, Dryer - Electric, Exhaust Fan, Oven/Range - Electric, Refrigerator, Stainless Steel Appliances, Washer
Fireplace Y
Window Features Bay/Bow
Appliance Built-In Microwave, Dishwasher, Dryer - Electric, Exhaust Fan, Oven/Range - Electric, Refrigerator, Stainless Steel Appliances, Washer
Heat Source Oil
Laundry Has Laundry, Main Floor, Washer In Unit, Dryer In Unit
Exterior
Exterior Feature Deck(s), Porch(es)
Garage Garage - Front Entry, Inside Access, Additional Storage Area
Garage Spaces 6.0
Utilities Available Electric Available, Water Available, Sewer Available
Waterfront N
Water Access N
Accessibility None
Porch Deck(s), Porch(es)
Parking Type Attached Garage, Driveway
Attached Garage 2
Total Parking Spaces 6
Garage Y
Building
Lot Description Front Yard, Rear Yard, SideYard(s)
Story 2
Foundation Block
Sewer Public Sewer
Water Public
Architectural Style Split Level
Level or Stories 2
Additional Building Above Grade, Below Grade
New Construction N
Schools
Middle Schools Holland
High Schools Council Rock High School South
School District Council Rock
Others
Senior Community No
Tax ID 31-064-071
Ownership Fee Simple
SqFt Source Assessor
Acceptable Financing Cash, Conventional, FHA
Listing Terms Cash, Conventional, FHA
Financing Cash,Conventional,FHA
Special Listing Condition Standard
Read Less Info
Want to know what your home might be worth? Contact us for a FREE valuation!

Our team is ready to help you sell your home for the highest possible price ASAP

Bought with John Spognardi • RE/MAX Signature







