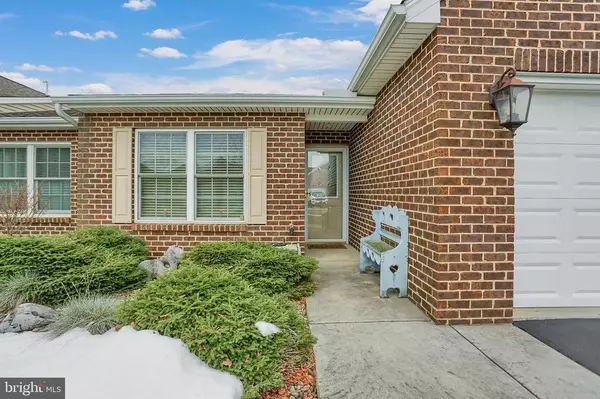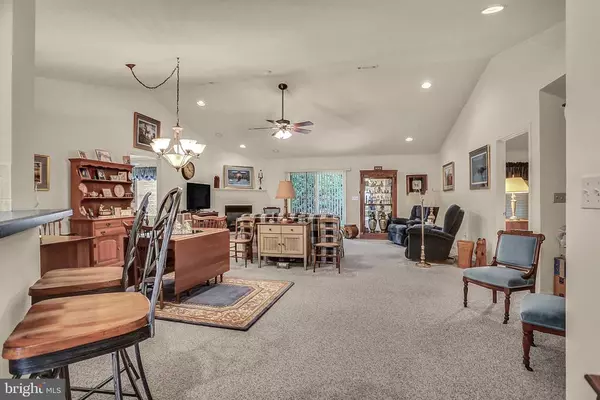$239,900
$239,900
For more information regarding the value of a property, please contact us for a free consultation.
3 Beds
3 Baths
1,954 SqFt
SOLD DATE : 02/10/2021
Key Details
Sold Price $239,900
Property Type Condo
Sub Type Condo/Co-op
Listing Status Sold
Purchase Type For Sale
Square Footage 1,954 sqft
Price per Sqft $122
Subdivision Southampton Cumberland
MLS Listing ID PACB131158
Sold Date 02/10/21
Style Ranch/Rambler
Bedrooms 3
Full Baths 2
Half Baths 1
Condo Fees $74/mo
HOA Y/N N
Abv Grd Liv Area 1,954
Originating Board BRIGHT
Year Built 2007
Annual Tax Amount $2,249
Tax Year 2021
Lot Size 8,276 Sqft
Acres 0.19
Property Description
End unit townhouse located in Meadows Green development, Shippensburg. Close to I-81 for commuting and local shopping, restaurants and health facilities. This home offers 2 spacious suites and a 3rdBR or Den/office. 1954sqft living space overall makes this one of the larger townhomes in the development. The current and original owner custom built this home adding lots of custom touches. Exterior features include a covered rear patio and yard, and a 2-car garage w/extra storage area above. Natural gas heat and hot water, central AC, worry free public water and sewer. Call me with any questions about this home or to schedule your private tour.
Location
State PA
County Cumberland
Area Southampton Twp (14439)
Zoning RES
Rooms
Main Level Bedrooms 3
Interior
Interior Features Bar, Carpet, Ceiling Fan(s), Combination Dining/Living, Dining Area, Entry Level Bedroom, Floor Plan - Open, Pantry, Recessed Lighting, Stall Shower, Tub Shower, Walk-in Closet(s)
Hot Water Natural Gas
Heating Forced Air
Cooling Central A/C
Flooring Carpet, Vinyl
Fireplaces Number 1
Fireplaces Type Corner, Fireplace - Glass Doors, Gas/Propane, Mantel(s)
Equipment Dishwasher, Microwave, Oven/Range - Electric, Refrigerator
Fireplace Y
Appliance Dishwasher, Microwave, Oven/Range - Electric, Refrigerator
Heat Source Natural Gas
Laundry Main Floor
Exterior
Parking Features Garage Door Opener, Garage - Front Entry, Additional Storage Area, Inside Access
Garage Spaces 2.0
Water Access N
Roof Type Architectural Shingle
Accessibility 36\"+ wide Halls, No Stairs, Level Entry - Main
Attached Garage 2
Total Parking Spaces 2
Garage Y
Building
Lot Description Corner
Story 1
Sewer Public Sewer
Water Public
Architectural Style Ranch/Rambler
Level or Stories 1
Additional Building Above Grade, Below Grade
New Construction N
Schools
High Schools Shippensburg Area
School District Shippensburg Area
Others
Senior Community No
Tax ID 39-12-0320-056
Ownership Fee Simple
SqFt Source Assessor
Special Listing Condition Standard
Read Less Info
Want to know what your home might be worth? Contact us for a FREE valuation!

Our team is ready to help you sell your home for the highest possible price ASAP

Bought with Robert J. Hoobler • RE/MAX 1st Advantage






