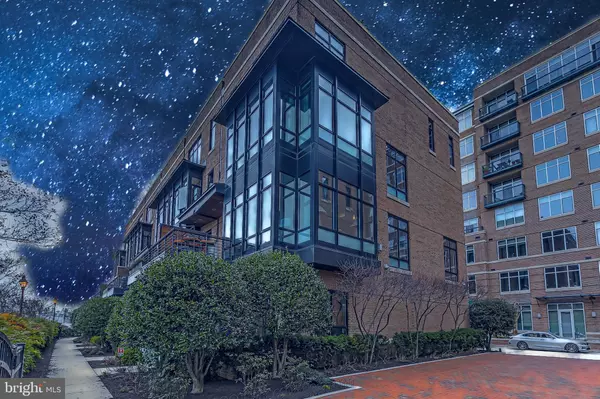$1,615,000
$1,650,000
2.1%For more information regarding the value of a property, please contact us for a free consultation.
3 Beds
5 Baths
4,080 SqFt
SOLD DATE : 09/18/2020
Key Details
Sold Price $1,615,000
Property Type Condo
Sub Type Condo/Co-op
Listing Status Sold
Purchase Type For Sale
Square Footage 4,080 sqft
Price per Sqft $395
Subdivision Fells Point Historic District
MLS Listing ID MDBA521286
Sold Date 09/18/20
Style Contemporary
Bedrooms 3
Full Baths 3
Half Baths 2
Condo Fees $500/mo
HOA Y/N N
Abv Grd Liv Area 4,080
Originating Board BRIGHT
Year Built 2006
Annual Tax Amount $30,718
Tax Year 2019
Lot Size 4,080 Sqft
Acres 0.09
Property Description
Call Tressa Manna with questions 410-375-6005.**WATERFRONT** Presenting contemporary luxury at The Townhomes at The Crescent! A hidden gem on the waterfront edge of Fells Point, this expertly appointed modern end-of-group townhouse exudes extravagance and practicality. 5 levels of open, bright spaces enhance the fluidity of this perfect home! Amazing views from every level! 3 bedroom, 3 full bath / 2 half bath, 2 car garage with California Closet storage,, one assigned parking space, extraordinary roof top terrace with unobstructed views complete with irrigation system for plant watering. Sleek custom kitchen installed 2017 with Miele appliances including gas cook top with downdraft, double ovens with convection and steam functions, microwave drawer under counter, 104 bottle wine refrigerator, built-in bar and buffet with storage, Caesarstone quartz countertops and island with breakfast bar. Upper level entertainment/family room leads to roof terrace with convenient wet bar and refrigerators. All bedrooms are en suite, located on separate levels for complete privacy. Walk to marina, shops, restaurants, bars, hotels, fitness venues! Just minutes to I95. Call to schedule a private showing.
Location
State MD
County Baltimore City
Zoning C-2*
Rooms
Other Rooms Living Room, Dining Room, Primary Bedroom, Bedroom 3, Kitchen, Family Room, Foyer, Laundry, Office, Bathroom 3, Bonus Room, Primary Bathroom, Half Bath
Main Level Bedrooms 1
Interior
Interior Features Breakfast Area, Bar, Built-Ins, Carpet, Ceiling Fan(s), Combination Dining/Living, Dining Area, Entry Level Bedroom, Floor Plan - Open, Kitchen - Eat-In, Kitchen - Gourmet, Kitchen - Island, Kitchen - Table Space, Primary Bath(s), Pantry, Recessed Lighting, Soaking Tub, Sprinkler System, Tub Shower, Walk-in Closet(s), Wet/Dry Bar, Window Treatments, Wood Floors
Hot Water Electric
Heating Heat Pump(s), Zoned
Cooling Central A/C, Ceiling Fan(s), Heat Pump(s)
Flooring Hardwood, Ceramic Tile, Carpet
Equipment Built-In Microwave, Cooktop - Down Draft, Dishwasher, Disposal, Dryer, Refrigerator, Washer, Water Heater
Fireplace N
Appliance Built-In Microwave, Cooktop - Down Draft, Dishwasher, Disposal, Dryer, Refrigerator, Washer, Water Heater
Heat Source Electric
Laundry Upper Floor
Exterior
Exterior Feature Balcony, Terrace
Parking Features Garage Door Opener, Garage - Rear Entry, Inside Access
Garage Spaces 2.0
Parking On Site 1
Water Access N
View Marina, River, Scenic Vista
Accessibility None
Porch Balcony, Terrace
Attached Garage 2
Total Parking Spaces 2
Garage Y
Building
Story 4.5
Sewer Public Sewer
Water Public
Architectural Style Contemporary
Level or Stories 4.5
Additional Building Above Grade, Below Grade
Structure Type 9'+ Ceilings
New Construction N
Schools
School District Baltimore City Public Schools
Others
HOA Fee Include Lawn Care Front,Lawn Care Rear,Lawn Care Side,Lawn Maintenance,Management,Road Maintenance,Snow Removal,Trash
Senior Community No
Tax ID 0302061875 003G
Ownership Fee Simple
SqFt Source Assessor
Security Features Electric Alarm
Special Listing Condition Standard
Read Less Info
Want to know what your home might be worth? Contact us for a FREE valuation!

Our team is ready to help you sell your home for the highest possible price ASAP

Bought with Keisha N McClain • Long & Foster Real Estate, Inc.






