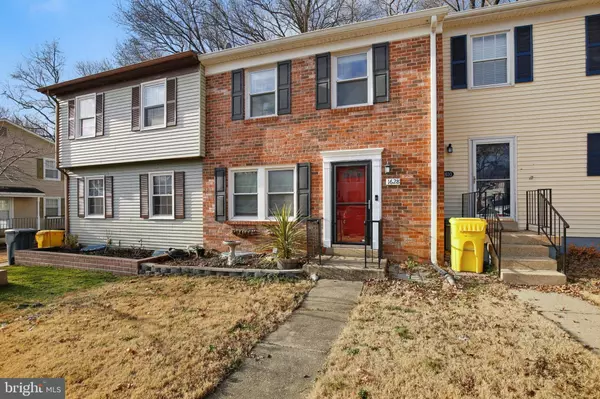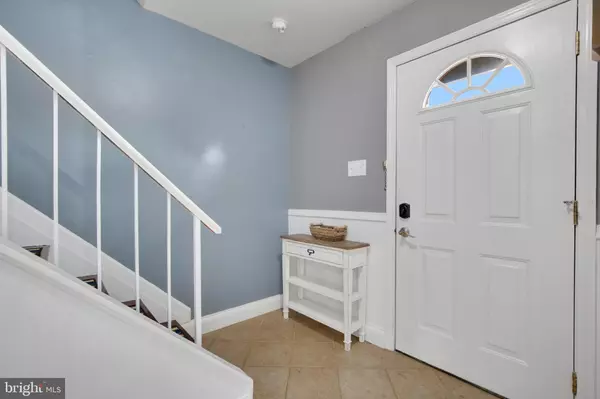$325,000
$315,000
3.2%For more information regarding the value of a property, please contact us for a free consultation.
3 Beds
4 Baths
1,750 SqFt
SOLD DATE : 02/25/2021
Key Details
Sold Price $325,000
Property Type Townhouse
Sub Type Interior Row/Townhouse
Listing Status Sold
Purchase Type For Sale
Square Footage 1,750 sqft
Price per Sqft $185
Subdivision Crofton Meadows
MLS Listing ID MDAA457866
Sold Date 02/25/21
Style Traditional
Bedrooms 3
Full Baths 2
Half Baths 2
HOA Fees $11/ann
HOA Y/N Y
Abv Grd Liv Area 1,280
Originating Board BRIGHT
Year Built 1975
Annual Tax Amount $2,840
Tax Year 2020
Lot Size 1,520 Sqft
Acres 0.03
Property Description
Updated brick-front, three level townhome with walk-out lower level in Crofton Meadows. Entryway wainscotting chair rail, distressed hardwood flooring in living room and foyer, breakfast nook, half bath, and kitchen featuring glass door cabinets, granite countertops, stainless backsplash, and under cabinet lighting. Living room exits to private deck backing to wooded open space. Upper level owners suite offers barn door style closet door and private full remodeled bath with granite vanity top and custom tiled shower, semi-frameless glass doors. Hall bath has also been updated and features subway tiled tub surround. Ceiling fans in all bedrooms. Loads of natural light in lower level recreation room, wood plank laminate flooring, half bath, and sliding glass doors leading to brick patio and fully fenced, private backyard. Shed, fire pit, wood swing and planter boxes included.
Location
State MD
County Anne Arundel
Zoning R5
Rooms
Basement Fully Finished, Full, Sump Pump, Walkout Level, Windows
Interior
Interior Features Ceiling Fan(s), Upgraded Countertops, Crown Moldings, Primary Bath(s), Formal/Separate Dining Room, Kitchen - Galley, Breakfast Area, Wainscotting, Wood Floors
Hot Water Electric
Heating Forced Air
Cooling Central A/C
Flooring Wood, Tile/Brick, Laminated
Equipment Washer, Dryer, Dishwasher, Exhaust Fan, Refrigerator, Icemaker, Stove
Fireplace N
Window Features Screens
Appliance Washer, Dryer, Dishwasher, Exhaust Fan, Refrigerator, Icemaker, Stove
Heat Source Natural Gas
Laundry Lower Floor
Exterior
Exterior Feature Deck(s), Patio(s)
Parking On Site 2
Fence Wood
Amenities Available Golf Course Membership Available, Pool Mem Avail, Common Grounds, Tot Lots/Playground
Water Access N
Accessibility None
Porch Deck(s), Patio(s)
Garage N
Building
Story 3
Sewer Public Sewer
Water Public
Architectural Style Traditional
Level or Stories 3
Additional Building Above Grade, Below Grade
Structure Type Dry Wall
New Construction N
Schools
School District Anne Arundel County Public Schools
Others
HOA Fee Include Common Area Maintenance,Snow Removal
Senior Community No
Tax ID 020220703898225
Ownership Fee Simple
SqFt Source Assessor
Special Listing Condition Standard
Read Less Info
Want to know what your home might be worth? Contact us for a FREE valuation!

Our team is ready to help you sell your home for the highest possible price ASAP

Bought with Shannon Smith • Next Step Realty






