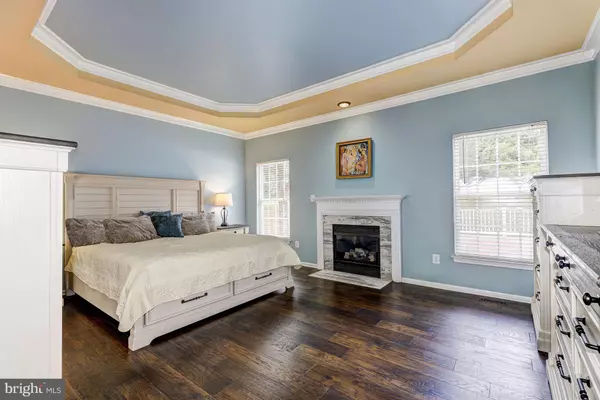$699,000
$699,000
For more information regarding the value of a property, please contact us for a free consultation.
5 Beds
4 Baths
5,152 SqFt
SOLD DATE : 10/28/2022
Key Details
Sold Price $699,000
Property Type Single Family Home
Sub Type Detached
Listing Status Sold
Purchase Type For Sale
Square Footage 5,152 sqft
Price per Sqft $135
Subdivision Shecter
MLS Listing ID MDBC2048756
Sold Date 10/28/22
Style Colonial
Bedrooms 5
Full Baths 3
Half Baths 1
HOA Y/N N
Abv Grd Liv Area 3,164
Originating Board BRIGHT
Year Built 1998
Annual Tax Amount $6,316
Tax Year 2022
Lot Size 1.010 Acres
Acres 1.01
Property Description
Spectacular custom built colonial boasting over 5000 sqft of living space situated on a picturesque one acer lot offering an in-ground pool, custom moldings, iron railings, gorgeous hardwood floors, cathedral and tray ceilings, stately columns, sophisticated detail, and design-inspired features in every room!
From the open floor plan to the spectacular outdoor living space, this gorgeous home hits the perfect balance of privacy and every entertainer's dream! Two story entry with stately columns sided by formal living and dining rooms; Gourmet kitchen equipped with a magnificent Fratelli Onofri Royal Chiantishire gas range, range hood, detailed backsplash, soft close cabinetry, open shelving, enter island, granite countertops, pantry, and breakfast room with direct access to the expansive deck and pool; Designed for entertaining and everyday living the impressive two-story family room situated off the gourmet eat-in kitchen takes center stage featuring a brick profile fireplace, floor to ceiling windows, and dry bar with granite countertops; Sunroom opens to the living room and family room with cathedral ceilings and an atrium door that leads to the covered front porch; Main level owner's suite adorned with a fireplace, tray ceilings, walk-in closet, and luxurious full bath with dual vanities, soaking tub, glass enclosed shower enclosed shower. and water closet; Laundry room and powder room conclude the main level; Three additional bedrooms, full bath, and open loft area overlooking the family room, foyer, and sunroom finish off the upper level; Lower level provides the ideal space for an in-law or teen suite with a game room, kitchenette with granite countertops, wine fridge, breakfast bar, and ample cabinetry, bedroom, media room, bonus room, full bath, plenty of storage, and walk out level to the outdoor oasis; Host the best summer barbecues from the comfort of the inviting covered wrap around front porch or rear deck overlooking the inground pool, and perfectly landscaped grounds; Recent Updates: Roof, Well pump, reverse osmosis, and more! This remarkable property aims to please and is truly the embodiment of Maryland's good life! Community amenities: Enjoy being in close proximity to Woodstock, Ellicott City, Eldersburg, and Randallstown Offering a vast variety of shopping, dining, and entertainment options. Outdoor recreation awaits you at Patapsco Valley State Park, Waverly Woods Golf Course, and Turf Valley Resort. Major area commuter routes include MD-26, Rt-99, I-70, and 695.
Location
State MD
County Baltimore
Zoning RES
Rooms
Other Rooms Living Room, Dining Room, Primary Bedroom, Bedroom 2, Bedroom 3, Bedroom 4, Bedroom 5, Kitchen, Game Room, Family Room, Foyer, Breakfast Room, Sun/Florida Room, Laundry, Office, Storage Room, Utility Room, Media Room
Basement Connecting Stairway, Fully Finished, Heated, Improved, Interior Access, Outside Entrance, Side Entrance, Sump Pump, Walkout Level
Main Level Bedrooms 1
Interior
Interior Features Attic, Breakfast Area, Built-Ins, Carpet, Ceiling Fan(s), Chair Railings, Crown Moldings, Dining Area, Entry Level Bedroom, Family Room Off Kitchen, Floor Plan - Open, Formal/Separate Dining Room, Kitchen - Eat-In, Kitchen - Gourmet, Kitchen - Island, Pantry, Primary Bath(s), Recessed Lighting, Soaking Tub, Upgraded Countertops, Wainscotting, Walk-in Closet(s), Wet/Dry Bar, Window Treatments, Wood Floors
Hot Water 60+ Gallon Tank, Electric
Heating Forced Air
Cooling Ceiling Fan(s), Central A/C
Flooring Carpet, Ceramic Tile, Hardwood, Laminate Plank
Fireplaces Number 2
Fireplaces Type Brick, Gas/Propane, Mantel(s), Screen
Equipment Dishwasher, Disposal, Dryer, Exhaust Fan, Icemaker, Oven/Range - Gas, Range Hood, Refrigerator, Stainless Steel Appliances, Stove, Washer, Water Conditioner - Owned, Water Dispenser, Water Heater
Fireplace Y
Window Features Bay/Bow,Palladian,Screens,Vinyl Clad
Appliance Dishwasher, Disposal, Dryer, Exhaust Fan, Icemaker, Oven/Range - Gas, Range Hood, Refrigerator, Stainless Steel Appliances, Stove, Washer, Water Conditioner - Owned, Water Dispenser, Water Heater
Heat Source Natural Gas
Laundry Has Laundry, Main Floor
Exterior
Exterior Feature Deck(s), Patio(s), Porch(es), Wrap Around
Parking Features Garage - Side Entry, Garage Door Opener, Inside Access
Garage Spaces 8.0
Fence Rear
Pool In Ground
Water Access N
View Garden/Lawn, Trees/Woods
Roof Type Architectural Shingle
Accessibility Other
Porch Deck(s), Patio(s), Porch(es), Wrap Around
Attached Garage 2
Total Parking Spaces 8
Garage Y
Building
Lot Description Backs to Trees, Corner, Front Yard, Landscaping, Rear Yard, SideYard(s), Trees/Wooded
Story 3
Foundation Slab
Sewer Septic Exists
Water Well, Conditioner, Filter
Architectural Style Colonial
Level or Stories 3
Additional Building Above Grade, Below Grade
Structure Type 2 Story Ceilings,9'+ Ceilings,Cathedral Ceilings,Dry Wall,High,Tray Ceilings
New Construction N
Schools
Elementary Schools Winfield
Middle Schools Windsor Mill
High Schools Randallstown
School District Baltimore County Public Schools
Others
Senior Community No
Tax ID 04022300002299
Ownership Fee Simple
SqFt Source Assessor
Security Features Main Entrance Lock,Smoke Detector
Special Listing Condition Standard
Read Less Info
Want to know what your home might be worth? Contact us for a FREE valuation!

Our team is ready to help you sell your home for the highest possible price ASAP

Bought with Muhammad M Zulqurnain • Prime Real Estate







