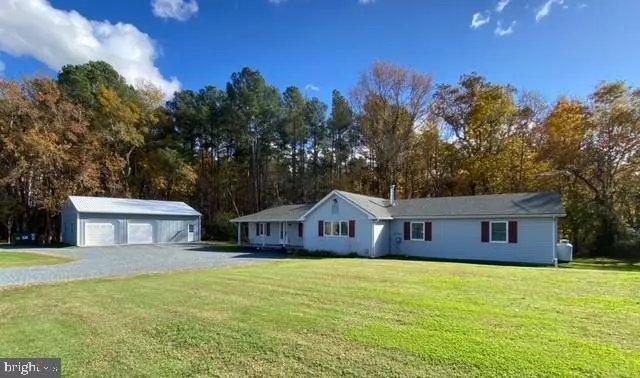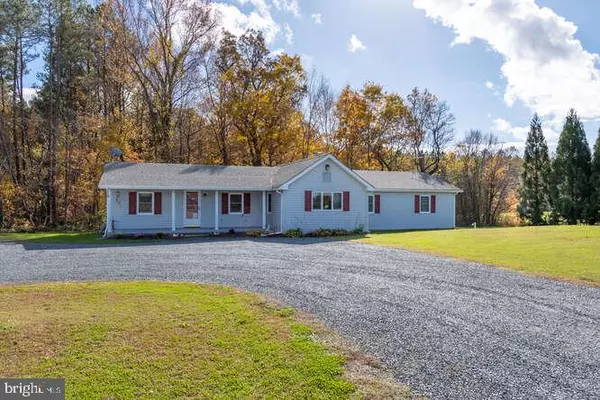$375,000
$379,000
1.1%For more information regarding the value of a property, please contact us for a free consultation.
4 Beds
3 Baths
2,500 SqFt
SOLD DATE : 02/16/2021
Key Details
Sold Price $375,000
Property Type Single Family Home
Sub Type Detached
Listing Status Sold
Purchase Type For Sale
Square Footage 2,500 sqft
Price per Sqft $150
Subdivision Easton
MLS Listing ID MDTA139782
Sold Date 02/16/21
Style Ranch/Rambler
Bedrooms 4
Full Baths 3
HOA Y/N N
Abv Grd Liv Area 2,500
Originating Board BRIGHT
Year Built 1940
Annual Tax Amount $1,840
Tax Year 2020
Lot Size 0.990 Acres
Acres 0.99
Property Description
Country Rancher sited on an acre of land close to downtown Easton. Just off Rt. 50, easy Western Shore commute. 2500 sq. ft. of living area. Great room with fireplace, large eat-in kitchen, 4 bedrooms and 3 baths. Detached 2-car garage (30x40) and workshop, heated and cooled with 1/2 bath plus 15x30 shed with electric. Deck and outdoor shower No restrictions. Septic replaced in 2012. Note: Google map shows incorrect property line- detached garage/pole barn is not outside of property line
Location
State MD
County Talbot
Zoning R
Rooms
Other Rooms Living Room, Dining Room, Primary Bedroom, Bedroom 2, Bedroom 3, Bedroom 4, Kitchen, Bathroom 2, Bathroom 3, Primary Bathroom
Main Level Bedrooms 4
Interior
Interior Features Ceiling Fan(s), Dining Area, Kitchen - Country
Hot Water Electric
Heating Heat Pump(s), Wood Burn Stove
Cooling Central A/C, Heat Pump(s)
Flooring Carpet
Fireplaces Type Gas/Propane
Equipment Dishwasher, Dryer, Stove, Washer
Fireplace Y
Window Features Double Pane
Appliance Dishwasher, Dryer, Stove, Washer
Heat Source Electric
Exterior
Garage Additional Storage Area, Garage - Front Entry, Garage Door Opener
Garage Spaces 2.0
Waterfront N
Water Access N
View Pasture
Accessibility Level Entry - Main, No Stairs
Road Frontage City/County
Parking Type Detached Garage
Total Parking Spaces 2
Garage Y
Building
Lot Description Backs to Trees
Story 1
Foundation Crawl Space
Sewer Septic < # of BR
Water Well
Architectural Style Ranch/Rambler
Level or Stories 1
Additional Building Above Grade, Below Grade
New Construction N
Schools
School District Talbot County Public Schools
Others
Senior Community No
Tax ID 2104157834
Ownership Fee Simple
SqFt Source Assessor
Security Features Security System
Acceptable Financing Cash, Conventional, FHA
Listing Terms Cash, Conventional, FHA
Financing Cash,Conventional,FHA
Special Listing Condition Standard
Read Less Info
Want to know what your home might be worth? Contact us for a FREE valuation!

Our team is ready to help you sell your home for the highest possible price ASAP

Bought with Amelia Whitman • Long & Foster Real Estate, Inc.







