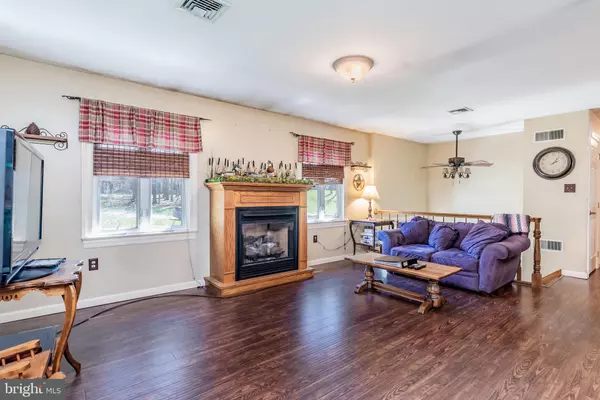$300,400
$284,900
5.4%For more information regarding the value of a property, please contact us for a free consultation.
4 Beds
3 Baths
2,668 SqFt
SOLD DATE : 05/28/2021
Key Details
Sold Price $300,400
Property Type Single Family Home
Sub Type Detached
Listing Status Sold
Purchase Type For Sale
Square Footage 2,668 sqft
Price per Sqft $112
Subdivision None Available
MLS Listing ID PACB133382
Sold Date 05/28/21
Style Bi-level
Bedrooms 4
Full Baths 3
HOA Y/N N
Abv Grd Liv Area 2,668
Originating Board BRIGHT
Year Built 1978
Annual Tax Amount $3,784
Tax Year 2020
Lot Size 0.750 Acres
Acres 0.75
Property Description
PLENTY OF ROOM TO GROW OR SPREAD OUT! This 2,668 square foot bi-level features 4 bedrooms and 3 full baths (possible in-law quarters in lower level with handicapped ready bathroom). Upper level consists of a HUGE open kitchen/living area with beautiful cabinetry, Corian Countertops, breakfast bar, 2 ovens, gas stove, tons of counter space and an oversized island with electric! A cook's delight! Dining area walks out to large deck overlooking tree-lined rear yard. Living room with propane fireplace and beautiful laminate flooring. Master bedroom suite with full bath and 2 additional bedrooms and full bath all on upper level. Lower level features a fantastic family room with pellet stove, game room with bar area, 4th bedroom, full bath and laundry room/kitchen area. 2 car garage and a very large .75 acre lot on beautiful cul-de-sac! Easy access to Carlisle, I-81 and Shippensburg.
Location
State PA
County Cumberland
Area West Pennsboro Twp (14446)
Zoning R1 - RESIDENTIAL
Rooms
Other Rooms Living Room, Dining Room, Primary Bedroom, Bedroom 2, Bedroom 3, Bedroom 4, Kitchen, Family Room, Laundry, Primary Bathroom, Full Bath
Basement Walkout Level, Fully Finished
Main Level Bedrooms 3
Interior
Interior Features 2nd Kitchen, Attic, Bar, Breakfast Area, Carpet, Ceiling Fan(s), Combination Kitchen/Dining, Kitchen - Eat-In, Kitchen - Island, Pantry
Hot Water Electric
Heating Heat Pump(s), Wood Burn Stove, Baseboard - Electric
Cooling Central A/C
Fireplaces Number 2
Fireplaces Type Gas/Propane, Wood
Equipment Oven - Double, Stainless Steel Appliances, Washer, Dryer, Dishwasher, Microwave
Fireplace Y
Appliance Oven - Double, Stainless Steel Appliances, Washer, Dryer, Dishwasher, Microwave
Heat Source Electric, Wood
Laundry Lower Floor
Exterior
Exterior Feature Deck(s)
Parking Features Garage - Front Entry, Inside Access
Garage Spaces 2.0
Water Access N
Roof Type Shingle
Street Surface Black Top
Accessibility None
Porch Deck(s)
Road Frontage Boro/Township
Attached Garage 2
Total Parking Spaces 2
Garage Y
Building
Lot Description Backs to Trees, Cul-de-sac, Front Yard, Rear Yard
Story 2
Sewer On Site Septic
Water Well
Architectural Style Bi-level
Level or Stories 2
Additional Building Above Grade, Below Grade
New Construction N
Schools
Middle Schools Big Spring
High Schools Big Spring
School District Big Spring
Others
Senior Community No
Tax ID 46-10-0618-017
Ownership Fee Simple
SqFt Source Assessor
Acceptable Financing Cash, Conventional, FHA, VA
Horse Property N
Listing Terms Cash, Conventional, FHA, VA
Financing Cash,Conventional,FHA,VA
Special Listing Condition Standard
Read Less Info
Want to know what your home might be worth? Contact us for a FREE valuation!

Our team is ready to help you sell your home for the highest possible price ASAP

Bought with AMY B TURNBAUGH • Iron Valley Real Estate of Central PA






