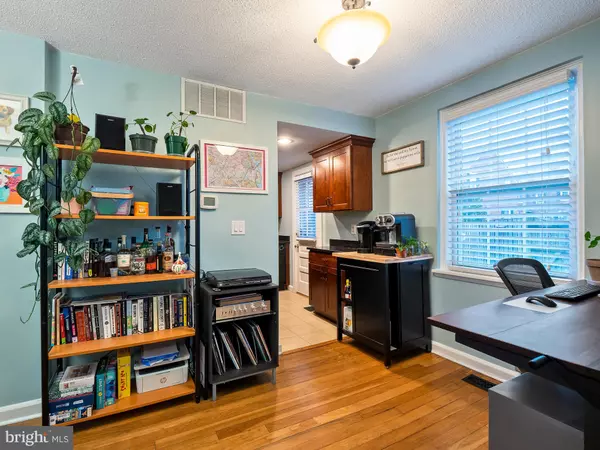$505,000
$500,000
1.0%For more information regarding the value of a property, please contact us for a free consultation.
1 Bed
2 Baths
1,490 SqFt
SOLD DATE : 06/01/2021
Key Details
Sold Price $505,000
Property Type Condo
Sub Type Condo/Co-op
Listing Status Sold
Purchase Type For Sale
Square Footage 1,490 sqft
Price per Sqft $338
Subdivision Fairlington Glen
MLS Listing ID VAAR177734
Sold Date 06/01/21
Style Colonial
Bedrooms 1
Full Baths 2
Condo Fees $365/mo
HOA Y/N N
Abv Grd Liv Area 745
Originating Board BRIGHT
Year Built 1940
Annual Tax Amount $4,196
Tax Year 2020
Property Description
Welcome home to this stunning two level condo in the heart of Arlington, VA! This amazing home boasts just under 1,500 sq ft of living space across 2 spacious levels, offering gleaming hardwood floors throughout the main level, an updated full bath, and a bedroom with 2 his and her closets. In the gourmet kitchen, enjoy preparing and dining in style with tile floors, gorgeous granite countertops, updated black appliances, and a walkout onto an impressive stone patio that overlooks the luscious fenced-in backyard that backs to a pickle ball court rather than other homes. On the lower level, you will love the new vinyl flooring, tons of storage space, a large recreation room to entertain guests, the massive additional room that can be used as NTC bedroom has walk-in closets, and an updated full bath. The Lower Level also has high ceilings that a lot of the Barcroft models don't. This charming home has tons of character and is brimming with life and modern conveniences!
Location
State VA
County Arlington
Zoning RA14-26
Rooms
Other Rooms Living Room, Dining Room, Primary Bedroom, Kitchen, Family Room, Den, Primary Bathroom, Full Bath
Basement Fully Finished
Main Level Bedrooms 1
Interior
Interior Features Wood Floors, Upgraded Countertops, Combination Dining/Living, Crown Moldings, Built-Ins
Hot Water Electric
Heating Heat Pump(s)
Cooling Central A/C
Flooring Hardwood, Laminated, Ceramic Tile
Equipment Built-In Microwave, Dryer, Washer, Dishwasher, Disposal, Refrigerator, Icemaker, Stove
Appliance Built-In Microwave, Dryer, Washer, Dishwasher, Disposal, Refrigerator, Icemaker, Stove
Heat Source Electric
Exterior
Exterior Feature Patio(s)
Garage Spaces 1.0
Amenities Available Common Grounds
Waterfront N
Water Access N
Accessibility None
Porch Patio(s)
Parking Type Parking Lot
Total Parking Spaces 1
Garage N
Building
Story 2
Unit Features Garden 1 - 4 Floors
Sewer Public Sewer
Water Public
Architectural Style Colonial
Level or Stories 2
Additional Building Above Grade, Below Grade
New Construction N
Schools
Elementary Schools Abingdon
Middle Schools Gunston
High Schools Wakefield
School District Arlington County Public Schools
Others
HOA Fee Include Common Area Maintenance,Water
Senior Community No
Tax ID 30-018-895
Ownership Condominium
Special Listing Condition Standard
Read Less Info
Want to know what your home might be worth? Contact us for a FREE valuation!

Our team is ready to help you sell your home for the highest possible price ASAP

Bought with Michael I Putnam • RE/MAX Executives







