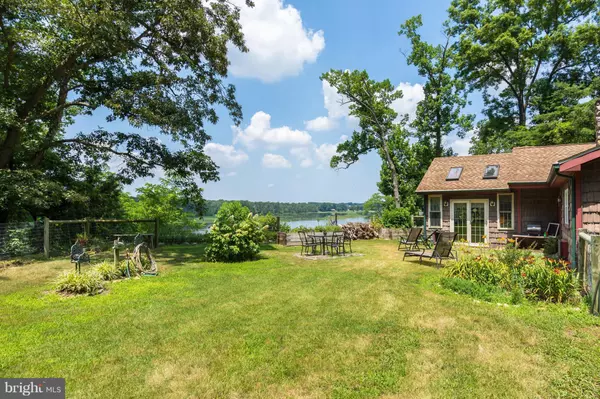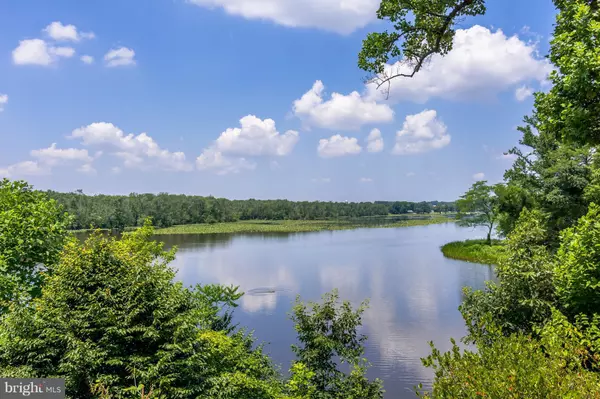$318,250
$400,000
20.4%For more information regarding the value of a property, please contact us for a free consultation.
3 Beds
3 Baths
2,700 SqFt
SOLD DATE : 06/08/2020
Key Details
Sold Price $318,250
Property Type Single Family Home
Sub Type Detached
Listing Status Sold
Purchase Type For Sale
Square Footage 2,700 sqft
Price per Sqft $117
Subdivision None Available
MLS Listing ID MDCM123416
Sold Date 06/08/20
Style Ranch/Rambler
Bedrooms 3
Full Baths 3
HOA Y/N N
Abv Grd Liv Area 2,700
Originating Board BRIGHT
Year Built 1980
Annual Tax Amount $4,964
Tax Year 2020
Lot Size 5.770 Acres
Acres 5.77
Property Description
DRASTIC PRICE REDUCTION Truly a unique waterfront opportunity! This property offers a well appointed home, a two story guest cottage, an apartment with it's own separate entrance and an in-law suite. All nestled on a private 5.77 acre sanctuary. The possibilities are endless! The main house offers an open floor plan with two stunning floor to ceiling stone fireplaces. Home has a geothermal heat pump system and newer BAT septic system. The cottage offers a living room, bedroom, full kitchen and bath. Did you also want a sunroom with enclosed hot tub and dreamy sunsets? Subject to Third Party approval. A professional short sale negotiator will be involved in the sale transaction.
Location
State MD
County Caroline
Zoning R
Rooms
Other Rooms Living Room, Dining Room, Primary Bedroom, Kitchen, Bedroom 1, Study, Sun/Florida Room, In-Law/auPair/Suite, Laundry
Main Level Bedrooms 3
Interior
Interior Features Attic, Combination Kitchen/Dining, Kitchen - Galley, Combination Kitchen/Living, Dining Area, Primary Bath(s), Entry Level Bedroom, Built-Ins, Window Treatments, WhirlPool/HotTub, Floor Plan - Open
Hot Water Electric
Heating Heat Pump(s)
Cooling Geothermal, Ceiling Fan(s)
Fireplaces Number 2
Fireplaces Type Equipment, Mantel(s), Screen
Equipment Dishwasher, Dryer, Microwave, Oven - Wall, Refrigerator, Stove, Washer, Exhaust Fan, Extra Refrigerator/Freezer, Water Heater, Cooktop
Fireplace Y
Window Features Double Pane,Skylights
Appliance Dishwasher, Dryer, Microwave, Oven - Wall, Refrigerator, Stove, Washer, Exhaust Fan, Extra Refrigerator/Freezer, Water Heater, Cooktop
Heat Source Geo-thermal, Electric
Exterior
Exterior Feature Patio(s), Porch(es)
Garage Other
Garage Spaces 1.0
Fence Rear
Waterfront Y
Water Access Y
View Water
Roof Type Shingle
Accessibility None
Porch Patio(s), Porch(es)
Parking Type Detached Garage
Total Parking Spaces 1
Garage Y
Building
Story 1
Foundation Slab
Sewer Septic Exists
Water Well
Architectural Style Ranch/Rambler
Level or Stories 1
Additional Building Above Grade
New Construction N
Schools
School District Caroline County Public Schools
Others
Senior Community No
Tax ID 0603002942
Ownership Fee Simple
SqFt Source Estimated
Special Listing Condition Short Sale
Read Less Info
Want to know what your home might be worth? Contact us for a FREE valuation!

Our team is ready to help you sell your home for the highest possible price ASAP

Bought with Benjamin P McCullough • Corner House Realty







