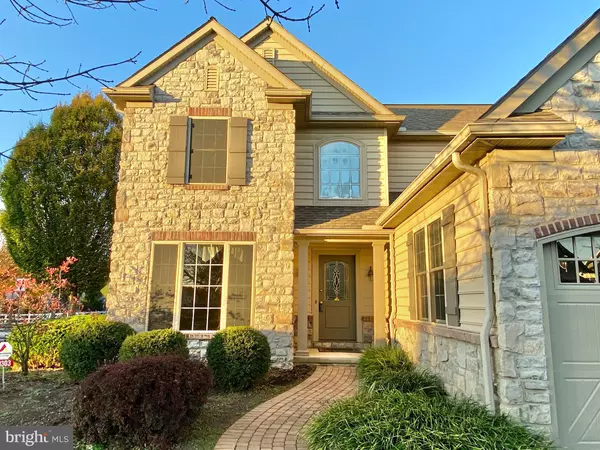$399,000
$405,000
1.5%For more information regarding the value of a property, please contact us for a free consultation.
5 Beds
4 Baths
3,819 SqFt
SOLD DATE : 02/05/2021
Key Details
Sold Price $399,000
Property Type Single Family Home
Sub Type Detached
Listing Status Sold
Purchase Type For Sale
Square Footage 3,819 sqft
Price per Sqft $104
Subdivision Traditions At Elm Tree
MLS Listing ID PALA173498
Sold Date 02/05/21
Style Colonial
Bedrooms 5
Full Baths 3
Half Baths 1
HOA Fees $10/ann
HOA Y/N Y
Abv Grd Liv Area 2,989
Originating Board BRIGHT
Year Built 2006
Annual Tax Amount $5,354
Tax Year 2021
Lot Size 6,970 Sqft
Acres 0.16
Lot Dimensions 0.00 x 0.00
Property Description
Welcome home! Boasting over 4000 sqft of finished space this home is an absolute must see. The Traditions at Elm Tree neighborhood is one of the most convenient in Lancaster County. Walking distance to grocery shopping, restaurants, coffee shops also a short walk to the 30 acre Rapho Township park with multiple play areas, soccer and baseball fields, dog park and walking trails. This well kept home features 4/5 beds and 3.5 baths showcasing a big 1st floor owners suite with ensuite bath and walk in closet, 1st floor laundry formal dining room, open kitchen and breakfast nook. Enjoy your gas fireplace in the spacious living room or relax on the big screened in porch. The 2nd floor offers 3 huge bedrooms, an open loft area plus an additional bonus bedroom or office and the 2nd full bath. Looking to entertain? Tons more space in the 800+ sqft finished basement with a pool table that can stay, the 3rd full bath, tons of light and tons of storage. Don't wait on this one as the home next door sold in one day for well over list price.
Location
State PA
County Lancaster
Area Rapho Twp (10554)
Zoning RESIDENTIAL
Rooms
Basement Full, Partially Finished
Main Level Bedrooms 1
Interior
Interior Features Breakfast Area, Carpet, Ceiling Fan(s), Exposed Beams, Entry Level Bedroom, Formal/Separate Dining Room, Primary Bath(s), Recessed Lighting, Walk-in Closet(s), Wood Floors
Hot Water Natural Gas
Heating Forced Air
Cooling Central A/C
Flooring Carpet, Hardwood, Vinyl
Fireplaces Number 1
Fireplaces Type Gas/Propane
Fireplace Y
Heat Source Natural Gas
Exterior
Garage Additional Storage Area, Garage - Front Entry, Garage Door Opener, Inside Access
Garage Spaces 2.0
Waterfront N
Water Access N
Roof Type Composite,Shingle
Accessibility None
Parking Type Attached Garage, Driveway, On Street
Attached Garage 2
Total Parking Spaces 2
Garage Y
Building
Story 2
Sewer Public Sewer
Water Public
Architectural Style Colonial
Level or Stories 2
Additional Building Above Grade, Below Grade
New Construction N
Schools
School District Manheim Central
Others
Senior Community No
Tax ID 540-50795-0-0000
Ownership Fee Simple
SqFt Source Assessor
Acceptable Financing Cash, Conventional
Listing Terms Cash, Conventional
Financing Cash,Conventional
Special Listing Condition Standard
Read Less Info
Want to know what your home might be worth? Contact us for a FREE valuation!

Our team is ready to help you sell your home for the highest possible price ASAP

Bought with Kimberly L Sutter Eckels • RE/MAX Pinnacle







