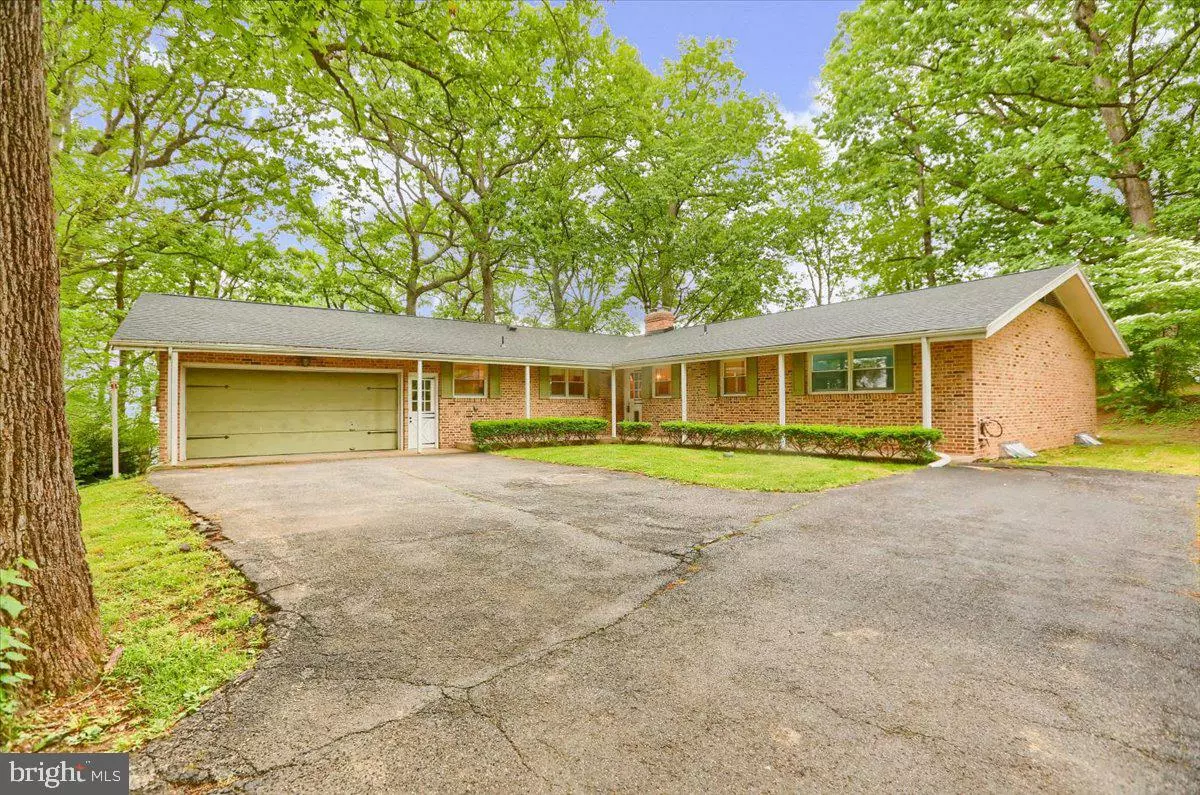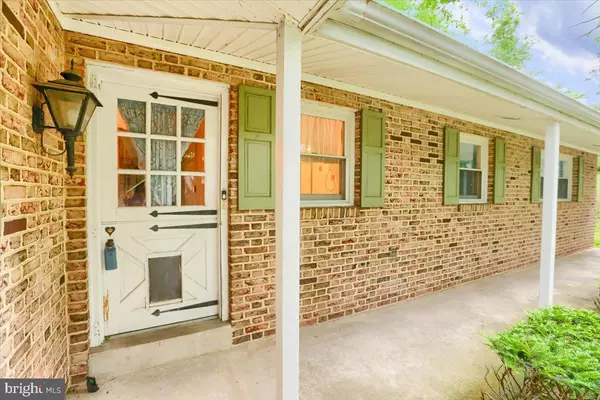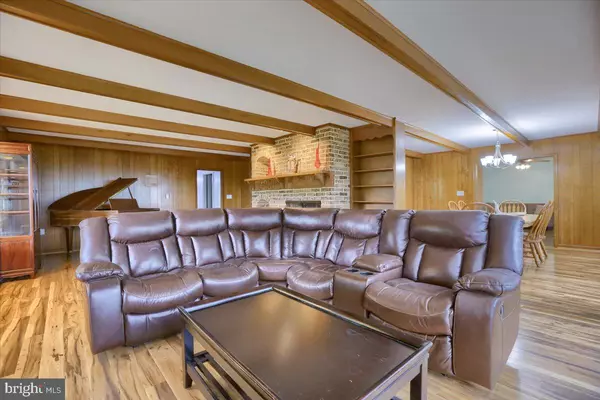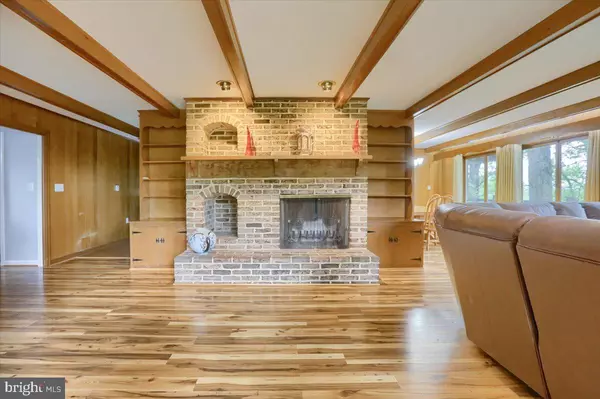$349,900
$349,900
For more information regarding the value of a property, please contact us for a free consultation.
3 Beds
4 Baths
4,248 SqFt
SOLD DATE : 08/13/2021
Key Details
Sold Price $349,900
Property Type Single Family Home
Sub Type Detached
Listing Status Sold
Purchase Type For Sale
Square Footage 4,248 sqft
Price per Sqft $82
Subdivision None Available
MLS Listing ID PACB135692
Sold Date 08/13/21
Style Ranch/Rambler
Bedrooms 3
Full Baths 2
Half Baths 2
HOA Y/N N
Abv Grd Liv Area 2,448
Originating Board BRIGHT
Year Built 1965
Annual Tax Amount $5,384
Tax Year 2020
Lot Size 1.670 Acres
Acres 1.67
Property Description
Set against majestic oaks, this leafy suburban oasis has earned the name Tall Oaks 9. This Mid century modern all-brick ranch home on nearly 2 acres is conveniently located to so much yet tucked up on the hill. Enter the foyer to the large living and dining rooms filled with light from the gorgeous wall of windows. Fabulous kitchen complete with island range and wall ovens, granite counters, and breakfast area with adjacent breezy balcony to sit back and relax while you enjoy your morning coffee and beautiful view. Convenient pocket door provides seclusion leading to three main level bedrooms with an abundance of closet space. Beautiful owner's suite with your own private bathroom and open walk-in closet. Finished lower level with wood burning fireplace, retro wet bar, storage/utility room, media room/office, and a huge woodshop for the woodworking hobby enthusiast with all tools remaining. Walkout from the basement to the extensive patio which is perfect for entertaining.
Location
State PA
County Cumberland
Area Upper Allen Twp (14442)
Zoning RESIDENTIAL
Rooms
Basement Full, Rear Entrance
Main Level Bedrooms 3
Interior
Interior Features Dining Area, Wet/Dry Bar, Wood Floors, Entry Level Bedroom, Built-Ins, Combination Dining/Living, Upgraded Countertops
Hot Water Electric
Heating Ceiling, Radiant
Cooling Wall Unit
Flooring Laminated, Hardwood
Fireplaces Number 2
Fireplaces Type Wood
Equipment Dishwasher, Refrigerator, Microwave, Oven - Double, Dryer, Range Hood
Fireplace Y
Appliance Dishwasher, Refrigerator, Microwave, Oven - Double, Dryer, Range Hood
Heat Source Electric
Exterior
Parking Features Garage Door Opener, Garage - Front Entry
Garage Spaces 2.0
Water Access N
View Trees/Woods, Panoramic
Roof Type Composite
Accessibility None
Attached Garage 2
Total Parking Spaces 2
Garage Y
Building
Lot Description Trees/Wooded
Story 1
Sewer Public Sewer
Water Well
Architectural Style Ranch/Rambler
Level or Stories 1
Additional Building Above Grade, Below Grade
New Construction N
Schools
Elementary Schools Upper Allen
Middle Schools Mechanicsburg
High Schools Mechanicsburg Area
School District Mechanicsburg Area
Others
Senior Community No
Tax ID 42-26-0241-029
Ownership Fee Simple
SqFt Source Assessor
Acceptable Financing Cash, Conventional
Listing Terms Cash, Conventional
Financing Cash,Conventional
Special Listing Condition Standard
Read Less Info
Want to know what your home might be worth? Contact us for a FREE valuation!

Our team is ready to help you sell your home for the highest possible price ASAP

Bought with Steven Santiago • Howard Hanna Company-Camp Hill






