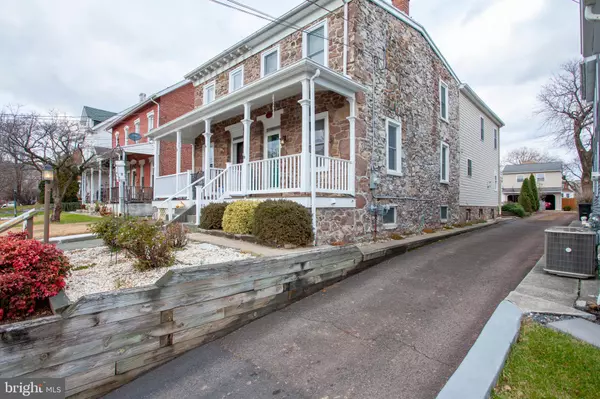$220,000
$219,900
For more information regarding the value of a property, please contact us for a free consultation.
2 Beds
2 Baths
1,568 SqFt
SOLD DATE : 02/07/2020
Key Details
Sold Price $220,000
Property Type Single Family Home
Sub Type Twin/Semi-Detached
Listing Status Sold
Purchase Type For Sale
Square Footage 1,568 sqft
Price per Sqft $140
Subdivision None Available
MLS Listing ID PAMC632552
Sold Date 02/07/20
Style Colonial
Bedrooms 2
Full Baths 2
HOA Y/N N
Abv Grd Liv Area 1,568
Originating Board BRIGHT
Year Built 1890
Annual Tax Amount $3,207
Tax Year 2020
Lot Size 4,930 Sqft
Acres 0.11
Lot Dimensions 24.00 x 0.00
Property Description
Welcome to this beautifully maintained home with 19th-century charm and modern appeal. 121 Adams Street is a 2 story colonial twin with a large 2 story addition as well as an expanded basement. This gorgeous stone building was originally built in 1890 and features 2 bedrooms and 2 baths as well as a 2-story detached 2 car garage. Stepping through the front door you'll immediately appreciate the gleaming hardwood floors, deep window sills, and built-in shelves of the living room. Just beyond the living room is the kitchen with its tasteful tile backsplash, elegant white cabinets and matching white appliances including the gas stove. Next is the family room which is part of the addition, large and inviting, featuring more beautiful gleaming floors, a cozy gas fireplace and plenty of light through the windows and doorway to the backyard. The upper floor is where you'll find the very large Master Bedroom with a walk-in closet as well as a spacious full bathroom and the second bedroom. Down in the basement, you'll find the laundry area, another full bath, and the basement portion of the addition to the house. All of this within the convenience of Royersford Borough and the highly coveted Spring-Ford School District!
Location
State PA
County Montgomery
Area Royersford Boro (10619)
Zoning R3
Rooms
Other Rooms Living Room, Primary Bedroom, Bedroom 2, Kitchen, Family Room
Basement Full
Interior
Interior Features Built-Ins, Carpet, Crown Moldings, Dining Area, Tub Shower, Stall Shower, Upgraded Countertops, Walk-in Closet(s), Wood Floors
Hot Water Natural Gas
Heating Baseboard - Hot Water
Cooling Window Unit(s)
Fireplaces Number 1
Fireplaces Type Fireplace - Glass Doors, Gas/Propane, Mantel(s)
Equipment Dryer - Gas, Washer, Oven/Range - Gas, Refrigerator
Fireplace Y
Appliance Dryer - Gas, Washer, Oven/Range - Gas, Refrigerator
Heat Source Natural Gas
Laundry Basement
Exterior
Garage Oversized, Additional Storage Area
Garage Spaces 2.0
Waterfront N
Water Access N
Accessibility None
Parking Type Detached Garage
Total Parking Spaces 2
Garage Y
Building
Story 2
Sewer Public Sewer
Water Public
Architectural Style Colonial
Level or Stories 2
Additional Building Above Grade, Below Grade
New Construction N
Schools
School District Spring-Ford Area
Others
Senior Community No
Tax ID 19-00-00052-001
Ownership Fee Simple
SqFt Source Estimated
Special Listing Condition Standard
Read Less Info
Want to know what your home might be worth? Contact us for a FREE valuation!

Our team is ready to help you sell your home for the highest possible price ASAP

Bought with Sondra Richet-Deane • Realty One Group Restore - Collegeville







