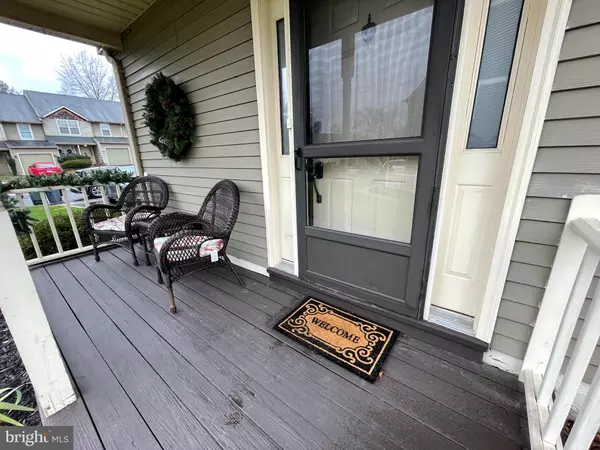$355,000
$355,000
For more information regarding the value of a property, please contact us for a free consultation.
4 Beds
3 Baths
1,957 SqFt
SOLD DATE : 02/07/2021
Key Details
Sold Price $355,000
Property Type Townhouse
Sub Type End of Row/Townhouse
Listing Status Sold
Purchase Type For Sale
Square Footage 1,957 sqft
Price per Sqft $181
Subdivision 100 Acre Woods
MLS Listing ID PABU517490
Sold Date 02/07/21
Style Traditional
Bedrooms 4
Full Baths 2
Half Baths 1
HOA Fees $16
HOA Y/N Y
Abv Grd Liv Area 1,957
Originating Board BRIGHT
Year Built 1987
Annual Tax Amount $4,954
Tax Year 2020
Lot Size 4,305 Sqft
Acres 0.1
Lot Dimensions 41.00 x 105.00
Property Description
When the weather outside is Frightful be happy to make this home your escape! This 4 bedroom 2 and one-half bath END UNIT home is just perfection with Brazilian cherry floors in the Living Room, Dining Room, Kitchen, Breakfast area and wood floor in Family Room. The updated Kitchen boasts granite counter tops, custom tile back splash, pantry and open to the breakfast area. The home has replaced window that are sun filled all day long, updated bathrooms, and large rear deck with long views over the open space within the community. One car garage and double wide driveway parking to hold three to four cars. Take cover on the covered front porch and fear not of mother nature in your new cozy perfect home.
Location
State PA
County Bucks
Area Northampton Twp (10131)
Zoning R2
Rooms
Other Rooms Bedroom 2, Bedroom 3, Bedroom 4, Bedroom 1
Interior
Hot Water Electric
Heating Forced Air
Cooling Central A/C
Heat Source Electric
Exterior
Parking Features Garage - Front Entry, Inside Access
Garage Spaces 4.0
Water Access N
Accessibility None
Attached Garage 1
Total Parking Spaces 4
Garage Y
Building
Story 2
Sewer Public Sewer
Water Public
Architectural Style Traditional
Level or Stories 2
Additional Building Above Grade, Below Grade
New Construction N
Schools
School District Council Rock
Others
Senior Community No
Tax ID 31-079-379
Ownership Fee Simple
SqFt Source Assessor
Special Listing Condition Standard
Read Less Info
Want to know what your home might be worth? Contact us for a FREE valuation!

Our team is ready to help you sell your home for the highest possible price ASAP

Bought with David G Teitelman • Hampton Preferred Real Estate Inc






