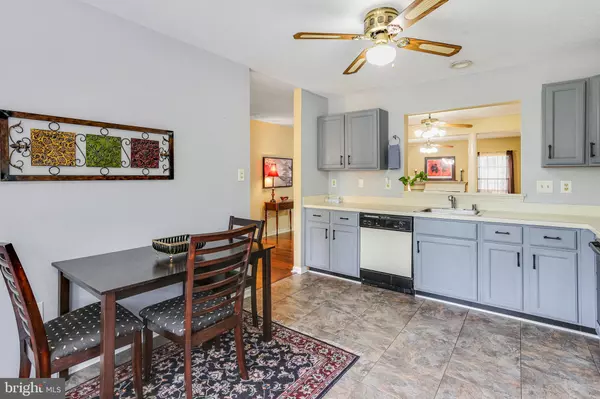$475,000
$465,000
2.2%For more information regarding the value of a property, please contact us for a free consultation.
3 Beds
4 Baths
2,157 SqFt
SOLD DATE : 07/28/2022
Key Details
Sold Price $475,000
Property Type Townhouse
Sub Type End of Row/Townhouse
Listing Status Sold
Purchase Type For Sale
Square Footage 2,157 sqft
Price per Sqft $220
Subdivision Walden
MLS Listing ID MDAA2035858
Sold Date 07/28/22
Style Colonial
Bedrooms 3
Full Baths 2
Half Baths 2
HOA Fees $65/qua
HOA Y/N Y
Abv Grd Liv Area 2,157
Originating Board BRIGHT
Year Built 1994
Annual Tax Amount $4,271
Tax Year 2021
Lot Size 2,213 Sqft
Acres 0.05
Property Description
This Beautiful 3 Bedroom, 2 Full, and 2 Half Bath End Unit Home with 1-Car Garage Has Many New Updates Throughout and is Move-In Ready! New Updates Include: A Brand New Renovated Full Bath with Bath Fitters Tub/Shower and New Vanity. New Water-Resistant Flooring Is Found Throughout the Main Living Level, Brand New Carpet Upstairs, New Roof, Newer Oversized Washer & Dryer, New TREX Deck off the Living Room, and Recently Replaced Skylights in the Bright & Airy Loft Upstairs in the Primary Bedroom! The Eat-In Kitchen Welcomes You with Ample Table Space and a Large Bay Window, Allowing Plenty of Natural Sunlight to Flow Through the Home. Entertain Family and Friends from the Living Room with Gas Fireplace with Outside Access to Your New TREX Deck, Great for Grilling Out. A Dining Room and Convenient Half Bath Completes the Main Level. Upstairs Find a Large Primary Bedroom with Walk-In Closet, and Upper Loft with Skylights, a Great Bonus Space for an Office, Study, or Even a 4th Bedroom! The Attached Primary Bath Features a Jetted Soaking Tub, Dual Vanity, and Stall Shower. A Sizeable Second Bedroom Can Be Found Upstairs and Easily Fits a King Bed. A Third Bedroom and Fully Renovated Bath Rounds-Out the Upstairs. The Lower Level is Finished and Boasts a Half Bath and Large Family Room with Walk-Out Access. Theres Also Ample Storage Potential in the Large 1-Car Garage with Built-In Shelving. All This Plus, Location! Location! Location! The Walden Country Club and the Waugh Chapel Town Center is Just Minutes Away! This is a Great Commuter Location with Quick Access to Route 3! Dont Miss Out on This Perfect Home in the Highly Sought-After Walden Community!
Location
State MD
County Anne Arundel
Zoning R5
Rooms
Other Rooms Living Room, Dining Room, Primary Bedroom, Bedroom 2, Bedroom 3, Kitchen, Family Room, Loft, Primary Bathroom, Full Bath, Half Bath
Basement Full, Fully Finished, Improved, Rear Entrance, Walkout Level
Interior
Interior Features Built-Ins, Carpet, Ceiling Fan(s), Dining Area, Floor Plan - Traditional, Kitchen - Eat-In, Kitchen - Table Space, Pantry, Primary Bath(s), Skylight(s), Soaking Tub, Stall Shower, Tub Shower, Walk-in Closet(s)
Hot Water Natural Gas
Heating Forced Air
Cooling Ceiling Fan(s), Central A/C
Flooring Carpet, Other
Fireplaces Number 1
Fireplaces Type Fireplace - Glass Doors, Gas/Propane
Equipment Built-In Microwave, Washer, Dryer, Dishwasher, Disposal, Exhaust Fan, Refrigerator, Icemaker, Oven/Range - Electric
Fireplace Y
Window Features Bay/Bow,Screens
Appliance Built-In Microwave, Washer, Dryer, Dishwasher, Disposal, Exhaust Fan, Refrigerator, Icemaker, Oven/Range - Electric
Heat Source Natural Gas
Laundry Has Laundry, Dryer In Unit, Washer In Unit, Hookup
Exterior
Exterior Feature Deck(s), Brick
Garage Garage Door Opener, Additional Storage Area
Garage Spaces 1.0
Amenities Available Jog/Walk Path, Pool Mem Avail, Tennis Courts
Waterfront N
Water Access N
Accessibility None
Porch Deck(s), Brick
Parking Type Attached Garage, Off Street
Attached Garage 1
Total Parking Spaces 1
Garage Y
Building
Lot Description Corner
Story 3.5
Foundation Other
Sewer Public Sewer
Water Public
Architectural Style Colonial
Level or Stories 3.5
Additional Building Above Grade, Below Grade
Structure Type High,Vaulted Ceilings
New Construction N
Schools
Elementary Schools Crofton
Middle Schools Crofton
High Schools Crofton
School District Anne Arundel County Public Schools
Others
HOA Fee Include Snow Removal,Trash
Senior Community No
Tax ID 020290390085039
Ownership Fee Simple
SqFt Source Assessor
Special Listing Condition Standard
Read Less Info
Want to know what your home might be worth? Contact us for a FREE valuation!

Our team is ready to help you sell your home for the highest possible price ASAP

Bought with Shekinatu Bradshaw • Coldwell Banker Realty







