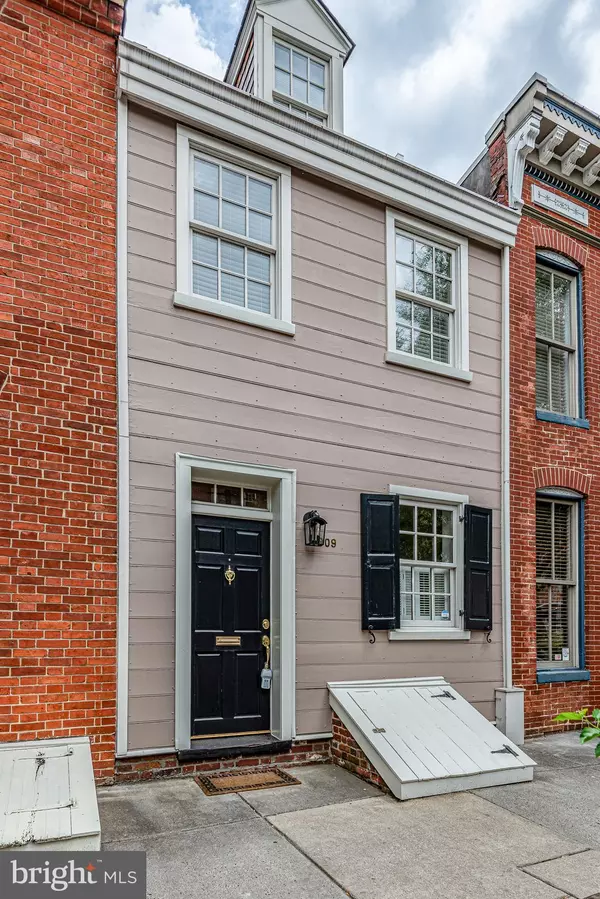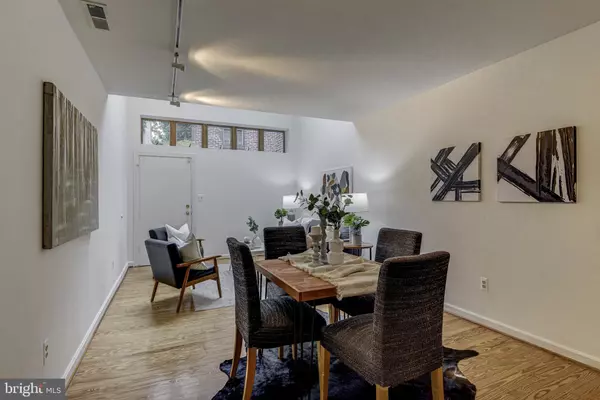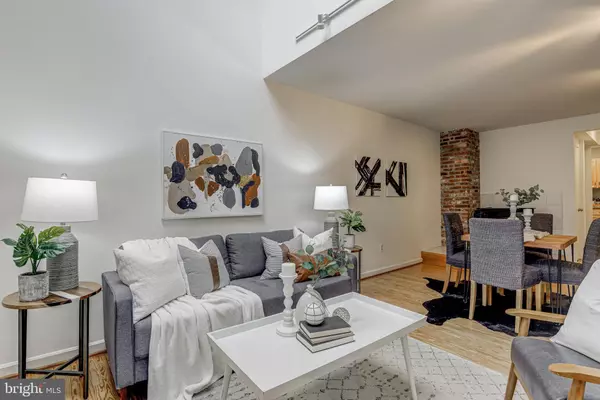$305,000
$300,000
1.7%For more information regarding the value of a property, please contact us for a free consultation.
2 Beds
1 Bath
995 SqFt
SOLD DATE : 07/12/2021
Key Details
Sold Price $305,000
Property Type Townhouse
Sub Type Interior Row/Townhouse
Listing Status Sold
Purchase Type For Sale
Square Footage 995 sqft
Price per Sqft $306
Subdivision Fells Point Historic District
MLS Listing ID MDBA553230
Sold Date 07/12/21
Style Federal
Bedrooms 2
Full Baths 1
HOA Y/N N
Abv Grd Liv Area 995
Originating Board BRIGHT
Year Built 1837
Annual Tax Amount $5,798
Tax Year 2021
Lot Size 633 Sqft
Acres 0.01
Property Description
Walking along this cobblestone street, you can imagine that you're strolling this charming historic seaport a century ago. Thanks to historic preservation, many of the homes appear now much as they did then, but the traditional exterior of this rowhome belies the open plan you'll find inside. You will be surprised to find a dramatic vaulted ceiling and skylights that drench the living/dining room and lofted second floor bedroom with sunlight. The kitchen and bath have been refreshed with stainless appliances and granite counters, and their location at the front of the house means the social and sleeping spaces are quieter, shielded from street sounds. There is a basement with both interior and exterior access that provides fantastic storage space as well as a washer and dryer. There is also an adorable private courtyard off of the living room for you to relax and enjoy the summer. Best of all, this home is located in the most desired part of Fells Point, literally steps from the waterfront promenade and some of the best restaurants, shops and galleries Charm City has to offer. AND if you work at Hopkins, this location qualifies for a $5,000 Live Near Your Work grant, so you can put that toward your closing costs!
Location
State MD
County Baltimore City
Zoning C-1
Direction West
Rooms
Other Rooms Living Room, Bedroom 2, Kitchen, Basement, Bedroom 1, Laundry
Basement Connecting Stairway, Front Entrance, Outside Entrance, Partial, Unfinished, Sump Pump
Interior
Interior Features Combination Dining/Living, Kitchen - Galley, Window Treatments, Wood Floors, Recessed Lighting, Floor Plan - Open
Hot Water Electric
Heating Heat Pump(s), Programmable Thermostat, Wood Burn Stove
Cooling Heat Pump(s), Programmable Thermostat
Flooring Ceramic Tile, Hardwood, Carpet
Equipment Dishwasher, Disposal, Dryer, Microwave, Oven/Range - Electric, Refrigerator, Washer
Furnishings No
Fireplace N
Window Features Skylights
Appliance Dishwasher, Disposal, Dryer, Microwave, Oven/Range - Electric, Refrigerator, Washer
Heat Source Electric
Laundry Basement, Washer In Unit, Dryer In Unit
Exterior
Exterior Feature Deck(s)
Fence Rear
Utilities Available Above Ground
Waterfront N
Water Access N
View City
Accessibility None
Porch Deck(s)
Road Frontage City/County
Parking Type On Street
Garage N
Building
Story 4
Sewer Public Sewer
Water Public
Architectural Style Federal
Level or Stories 4
Additional Building Above Grade
Structure Type 9'+ Ceilings,Vaulted Ceilings,Dry Wall
New Construction N
Schools
School District Baltimore City Public Schools
Others
Pets Allowed Y
Senior Community No
Tax ID 0302061819 024
Ownership Fee Simple
SqFt Source Estimated
Security Features Electric Alarm
Horse Property N
Special Listing Condition Standard
Pets Description No Pet Restrictions
Read Less Info
Want to know what your home might be worth? Contact us for a FREE valuation!

Our team is ready to help you sell your home for the highest possible price ASAP

Bought with Jason Enrique • Next Step Realty







