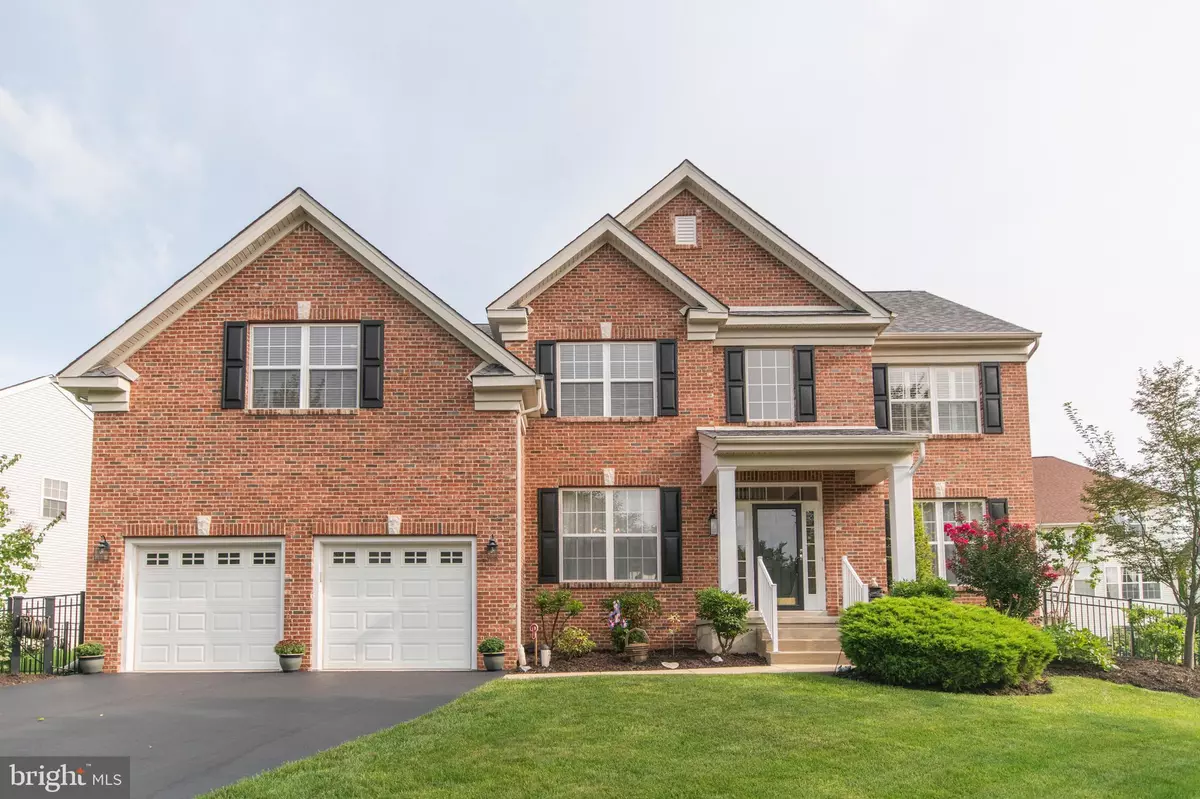$700,000
$719,800
2.8%For more information regarding the value of a property, please contact us for a free consultation.
4 Beds
5 Baths
4,318 SqFt
SOLD DATE : 06/01/2021
Key Details
Sold Price $700,000
Property Type Single Family Home
Sub Type Detached
Listing Status Sold
Purchase Type For Sale
Square Footage 4,318 sqft
Price per Sqft $162
Subdivision Byers Station
MLS Listing ID PACT516176
Sold Date 06/01/21
Style Traditional
Bedrooms 4
Full Baths 4
Half Baths 1
HOA Fees $70/qua
HOA Y/N Y
Abv Grd Liv Area 3,318
Originating Board BRIGHT
Year Built 2006
Annual Tax Amount $8,105
Tax Year 2021
Lot Size 0.363 Acres
Acres 0.36
Lot Dimensions 0.00 x 0.00
Property Description
Stunning and meticulously maintained, this Orleans built Traditional home is located in the highly desired community of Byers Station, Chester Springs. Situated on a premium lot on a cul-de-sac, offering over 4300 square feet of living space, this home includes 5 bedrooms, 4 full baths, 1 half bath, and a gorgeously finished walkout basement. This community provides many amenities for its residents, such as multiple outdoor pools, a fitness center, walking trails, tennis/basketball courts, tot lots/playgrounds, and a clubhouse. Downingtown Schools and the new STEM Academy. As you enter, you are immediately greeted by the bright entryway and two-story foyer. Off the foyer are both the formal living and dining areas, finished with hardwood flooring, chair rail, wainscoting, extensive crown molding, and large windows to allow plenty of light in. The large gourmet kitchen, extended by 4 feet, will be the heart of the home for the special cook! The kitchen has a large island with granite countertop, low voltage lighting, custom cabinetry, Corian countertops, gourmet appliances with a double oven, tile backsplash, breakfast room area, and slider doors leading to the extended, maintenance-free, Dream Deck Series 4000. The attached family room includes a beautiful gas fireplace with raised marble hearth, recessed lighting, and custom built-in cabinetry for TV/storage. The kitchen and family room offers an abundance of windows to enjoy outside viewing. Off the kitchen is a half bath, along with an additional room, that has the potential to be an added bedroom. The entrance to the oversized 2 car garage with additional storage areas, complete this level. The second level master bedroom suite boasts plenty of light, a tray ceiling with crown molding and ambiance lighting, plantation shutters, a ceiling fan, an oversized walk-in closet, and a large master bath with a frameless shower enclosure, upgraded tiling, whirlpool tub, and Corian double bowl sink with Corian countertop. Premium carpeting throughout. The second bedroom has a private full bath, and bedrooms include custom closet shelving. You will be delighted to find a bright and cheery bonus room at the end of the hall. Large and inviting, this room is currently being used as an office, but has many uses, such as a teenage hangout, TV room, bedroom, or workout room..the ideas are endless!. Second-floor laundry and hall bath. Additional rear stairs take you to the first floor! The large finished basement includes plenty of room to stretch out with the increased ceiling height and 4-foot nook extension, and offers a full bath and additional room, currently being used as a bedroom, but could be a home gym, office, or craft room (two 6 feet closets for storage included). A large basement walkout exit to outside makes for easy access for parties or summer barbeques on the inviting yard or deck area. The side yard is one of the largest on the cul-de-sac! The roof is newer (2014), the A/C (2 units) is new (2018). Heat/A/C is 3 zones. Central Vac System throughout, including the basement. Upgraded cabinetry throughout. Custom blinds throughout. So many great amenities in this one-of-a-kind home. Centrally located to all major routes and roadways and close to shopping and restaurants! Low taxes! Make your dreams come true at 907 Dublin Way.
Location
State PA
County Chester
Area Upper Uwchlan Twp (10332)
Zoning R3
Rooms
Other Rooms Living Room, Dining Room, Primary Bedroom, Kitchen, Family Room, Other, Bathroom 1, Bathroom 2, Bathroom 3, Bonus Room
Basement Full, Fully Finished, Walkout Stairs
Interior
Interior Features Breakfast Area, Central Vacuum, Combination Kitchen/Dining, Combination Kitchen/Living, Crown Moldings, Dining Area, Family Room Off Kitchen, Kitchen - Eat-In, Kitchen - Island, WhirlPool/HotTub
Hot Water Natural Gas
Heating Forced Air
Cooling Central A/C
Flooring Carpet, Hardwood, Ceramic Tile
Fireplaces Number 1
Fireplace Y
Heat Source Natural Gas
Exterior
Garage Garage - Front Entry
Garage Spaces 4.0
Utilities Available Cable TV
Amenities Available Club House, Fitness Center, Basketball Courts, Jog/Walk Path, Tennis Courts, Tot Lots/Playground, Pool - Outdoor
Waterfront N
Water Access N
Roof Type Shingle
Accessibility None
Parking Type Attached Garage, Driveway
Attached Garage 2
Total Parking Spaces 4
Garage Y
Building
Story 3
Sewer Public Sewer
Water Public
Architectural Style Traditional
Level or Stories 3
Additional Building Above Grade, Below Grade
New Construction N
Schools
School District Downingtown Area
Others
Senior Community No
Tax ID 32-04 -0227
Ownership Fee Simple
SqFt Source Assessor
Acceptable Financing Cash, Conventional, FHA, VA
Listing Terms Cash, Conventional, FHA, VA
Financing Cash,Conventional,FHA,VA
Special Listing Condition Standard
Read Less Info
Want to know what your home might be worth? Contact us for a FREE valuation!

Our team is ready to help you sell your home for the highest possible price ASAP

Bought with Thomas Toole III • RE/MAX Main Line-West Chester







