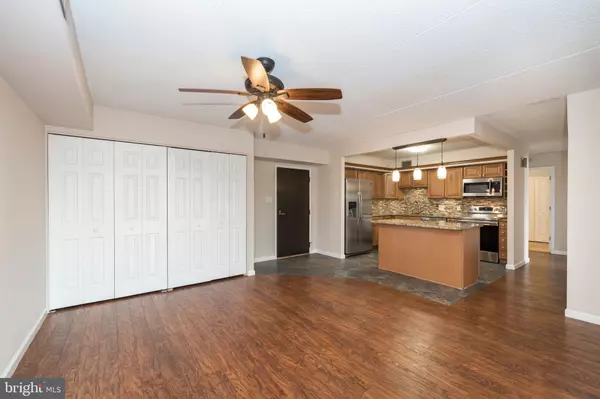$235,000
$259,000
9.3%For more information regarding the value of a property, please contact us for a free consultation.
3 Beds
2 Baths
1,510 SqFt
SOLD DATE : 10/22/2020
Key Details
Sold Price $235,000
Property Type Single Family Home
Sub Type Unit/Flat/Apartment
Listing Status Sold
Purchase Type For Sale
Square Footage 1,510 sqft
Price per Sqft $155
Subdivision Valley Forge Tower
MLS Listing ID PAMC644362
Sold Date 10/22/20
Style Unit/Flat
Bedrooms 3
Full Baths 2
HOA Fees $860/mo
HOA Y/N Y
Abv Grd Liv Area 1,510
Originating Board BRIGHT
Year Built 1972
Annual Tax Amount $3,337
Tax Year 2019
Lot Size 1,510 Sqft
Acres 0.03
Lot Dimensions x 0.00
Property Description
What more could you ask for? Welcome home! This beautiful 3 bedroom, 2 full bath unit has been recently updated and is move in ready! The kitchen features stainless steel appliances, tile backsplash, and granite countertops. The island also features granite countertops with pendant lighting and seating room. Finishing off the kitchen with custom tile flooring leads to an open concept living room and dining room area with new hardwood floors throughout the apartment. To the left of the kitchen is the main bath with washer and dryer and two large bedrooms. There is access to the oversized balcony from both the living area and the master bedroom. The master bedroom is located to the right of the living area allowing privacy. It boasts hardwood floors as well! The walk in closet has more than enough space for all season clothing and shoes. The master bath boasts a tiled shower with a rain head shower head and newer vanity. Both bathrooms have heat lamps! Valley Forge Towers features top of the line amenities including 24 hour security, a newly renovated community room, indoor and outdoor pools, tennis and basketball courts, a fitness center, sauna, and a party room. **All utilities included in the association fee!!!****Conveniently located to the King of Prussia Mall, Valley Forge Park, Valley Forge Casino, public transportation, Rte 76, Rte 202 & 422 and the PA turnpike.
Location
State PA
County Montgomery
Area Upper Merion Twp (10658)
Zoning HR
Rooms
Other Rooms Living Room, Primary Bedroom, Bedroom 2, Kitchen, Bedroom 1, Primary Bathroom, Full Bath
Main Level Bedrooms 3
Interior
Interior Features Breakfast Area, Carpet, Dining Area, Floor Plan - Open, Primary Bath(s), Pantry, Walk-in Closet(s), Wood Floors
Hot Water Electric
Heating Programmable Thermostat
Cooling Central A/C
Equipment Built-In Microwave, Built-In Range, Dishwasher, Dryer, Disposal, ENERGY STAR Refrigerator
Appliance Built-In Microwave, Built-In Range, Dishwasher, Dryer, Disposal, ENERGY STAR Refrigerator
Heat Source Electric
Exterior
Exterior Feature Balcony
Amenities Available Pool - Outdoor, Club House, Basketball Courts, Concierge, Common Grounds, Elevator, Fitness Center, Hot tub, Reserved/Assigned Parking, Sauna, Security, Tennis Courts
Waterfront N
Water Access N
Accessibility Elevator
Porch Balcony
Parking Type Parking Lot
Garage N
Building
Story 1
Unit Features Hi-Rise 9+ Floors
Sewer Public Sewer
Water Public
Architectural Style Unit/Flat
Level or Stories 1
Additional Building Above Grade, Below Grade
New Construction N
Schools
Middle Schools Upper Merion
High Schools Upper Merion
School District Upper Merion Area
Others
HOA Fee Include All Ground Fee,Common Area Maintenance,Cable TV,Ext Bldg Maint,Health Club,Lawn Maintenance,Pool(s),Sewer,Trash,Water
Senior Community No
Tax ID 58-00-19302-161
Ownership Fee Simple
Acceptable Financing Cash, Conventional, FHA, Other
Listing Terms Cash, Conventional, FHA, Other
Financing Cash,Conventional,FHA,Other
Special Listing Condition Standard
Read Less Info
Want to know what your home might be worth? Contact us for a FREE valuation!

Our team is ready to help you sell your home for the highest possible price ASAP

Bought with Kara L Cooper • Coldwell Banker Realty







