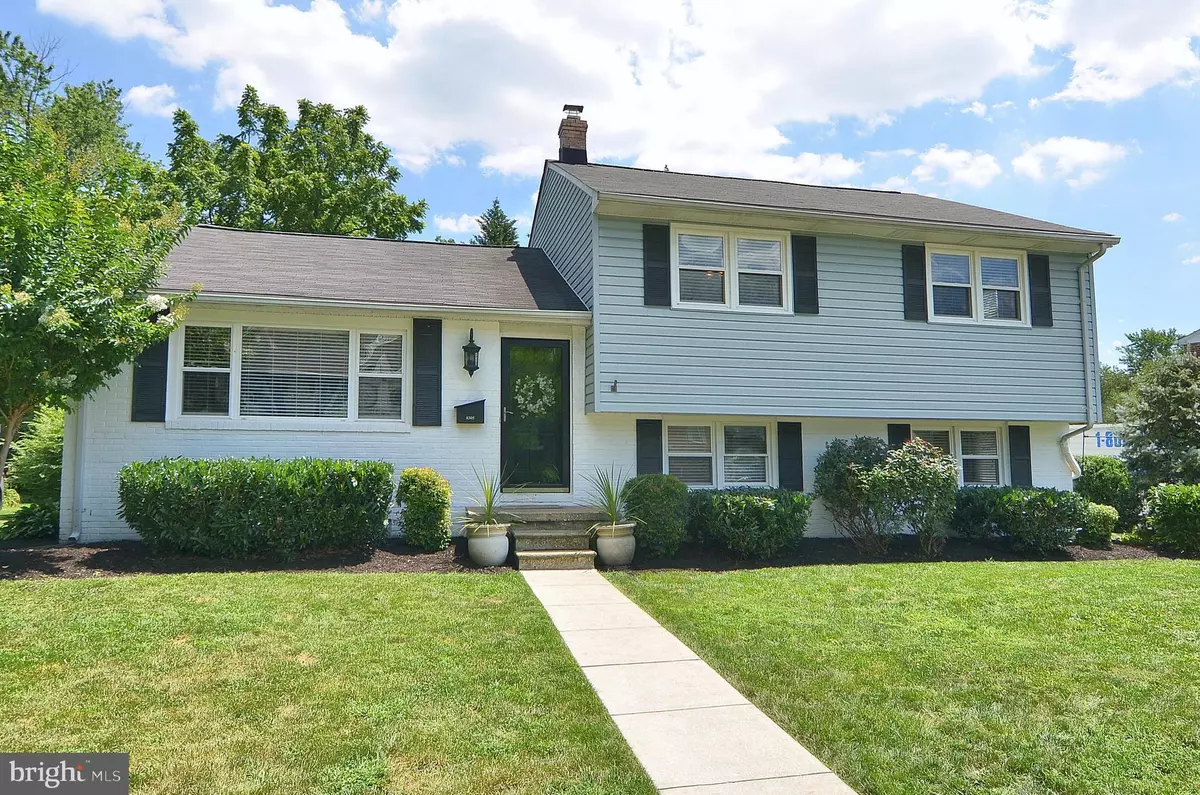$385,000
$385,000
For more information regarding the value of a property, please contact us for a free consultation.
4 Beds
3 Baths
2,068 SqFt
SOLD DATE : 05/29/2020
Key Details
Sold Price $385,000
Property Type Single Family Home
Sub Type Detached
Listing Status Sold
Purchase Type For Sale
Square Footage 2,068 sqft
Price per Sqft $186
Subdivision Thornleigh
MLS Listing ID MDBC478734
Sold Date 05/29/20
Style Split Level
Bedrooms 4
Full Baths 2
Half Baths 1
HOA Y/N N
Abv Grd Liv Area 2,068
Originating Board BRIGHT
Year Built 1957
Annual Tax Amount $4,879
Tax Year 2020
Lot Size 8,802 Sqft
Acres 0.2
Property Description
This renovated home won't last long! Get here before it's gone! New metal front door welcomes you into a sizable living room with large picture window; light pours in from outside. Entertain with ease on main level between living room, kitchen and large dining room. The party can spill outside onto the enormous deck, where you can grill to your hearts delight! Kitchen updates include a HUGE granite counter for all of those large gathering, stainless steel appliances and expansive, vault stainless steel sink to make clean up a breeze! The upper level includes a sizable master bedroom with a renovated master bath ensuite and expanded shower with rainfall shower head. You'll also love the two additional upper level bedrooms and large full bath that includes a tub for all of those bubble baths. But the good life begins on the lower level with the brand new flooring in the family room. Find an immense amount of space to spread out with your family and friends. Additional room on lower level can be used as a fourth bedroom, office or even designated playroom! You'll also find a large laundry area with washer and dryer and half bath on this level. The yard includes an electric fence, solar panels and there is parking for at least three cars on the long driveway.
Location
State MD
County Baltimore
Zoning RESIDE
Rooms
Other Rooms Living Room, Dining Room, Primary Bedroom, Bedroom 2, Bedroom 3, Bedroom 4, Kitchen, Family Room, Laundry, Bathroom 2, Bathroom 3, Primary Bathroom
Interior
Interior Features Attic, Carpet, Ceiling Fan(s), Chair Railings, Crown Moldings, Floor Plan - Open, Recessed Lighting, Upgraded Countertops, Tub Shower, Wainscotting, Wood Floors, Combination Dining/Living, Combination Kitchen/Dining, Dining Area, Kitchen - Gourmet, Pantry, Soaking Tub, Window Treatments
Hot Water Natural Gas
Heating Forced Air, Programmable Thermostat
Cooling Central A/C, Ceiling Fan(s), Programmable Thermostat, Solar On Grid
Flooring Hardwood, Carpet, Ceramic Tile
Equipment Dishwasher, Disposal, ENERGY STAR Clothes Washer, ENERGY STAR Refrigerator, Oven - Self Cleaning, Oven/Range - Gas, Refrigerator, Stove, Built-In Microwave, Dryer - Gas, ENERGY STAR Dishwasher, Exhaust Fan, Icemaker, Stainless Steel Appliances, Water Heater
Furnishings No
Fireplace N
Window Features Double Pane,Replacement,Screens,ENERGY STAR Qualified
Appliance Dishwasher, Disposal, ENERGY STAR Clothes Washer, ENERGY STAR Refrigerator, Oven - Self Cleaning, Oven/Range - Gas, Refrigerator, Stove, Built-In Microwave, Dryer - Gas, ENERGY STAR Dishwasher, Exhaust Fan, Icemaker, Stainless Steel Appliances, Water Heater
Heat Source Natural Gas
Laundry Lower Floor
Exterior
Exterior Feature Deck(s), Patio(s)
Fence Electric
Utilities Available Above Ground, Cable TV, Natural Gas Available
Water Access N
Roof Type Asphalt
Accessibility Doors - Swing In
Porch Deck(s), Patio(s)
Garage N
Building
Lot Description Landscaping, Rear Yard, Level
Story 3+
Foundation Slab
Sewer Public Sewer
Water Public
Architectural Style Split Level
Level or Stories 3+
Additional Building Above Grade, Below Grade
Structure Type Dry Wall
New Construction N
Schools
Elementary Schools Riderwood
Middle Schools Dumbarton
High Schools Towson High Law & Public Policy
School District Baltimore County Public Schools
Others
Senior Community No
Tax ID 04080808033420
Ownership Fee Simple
SqFt Source Assessor
Security Features Smoke Detector
Horse Property N
Special Listing Condition Standard
Read Less Info
Want to know what your home might be worth? Contact us for a FREE valuation!

Our team is ready to help you sell your home for the highest possible price ASAP

Bought with Nicholas C Tsottles • Coldwell Banker Realty






