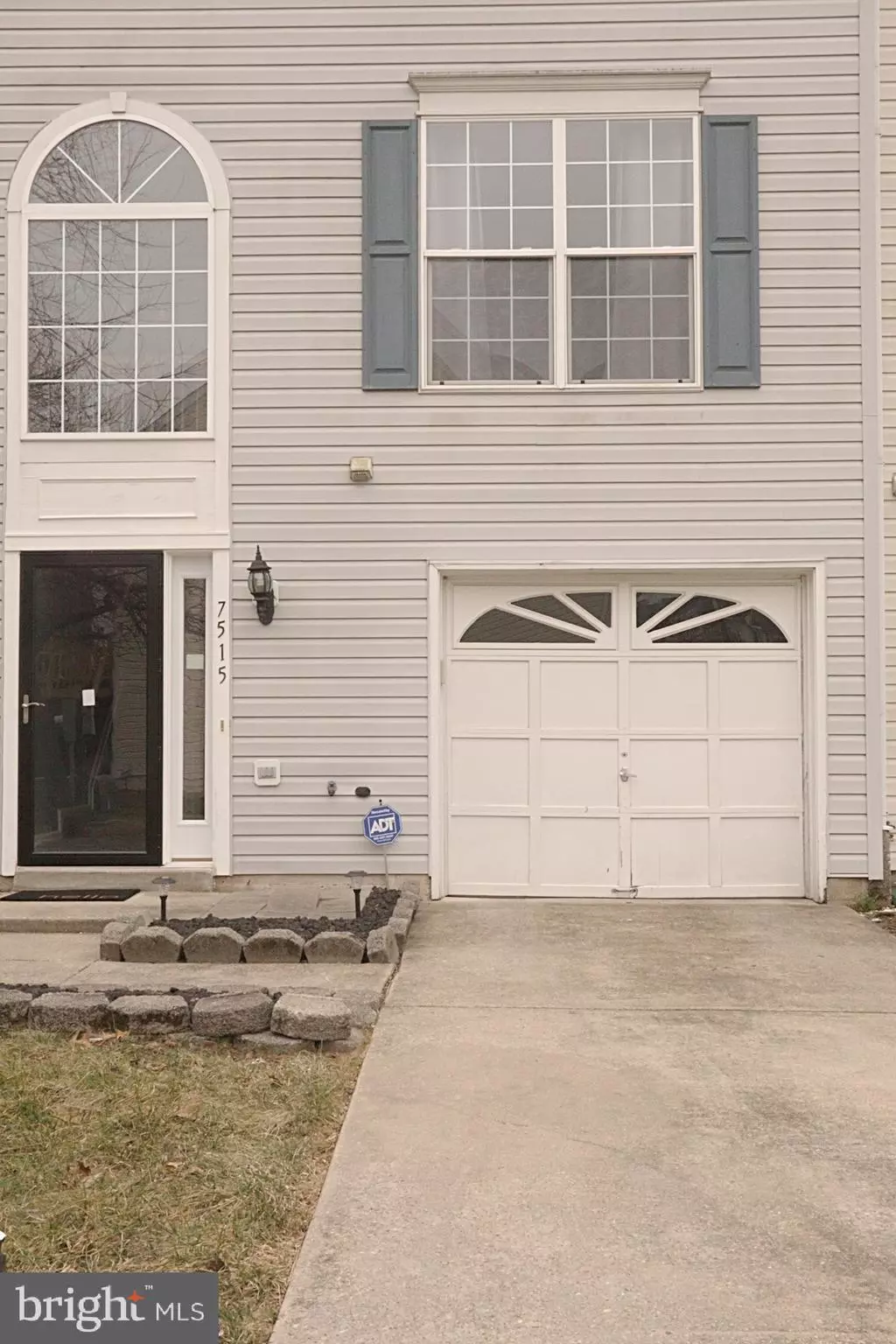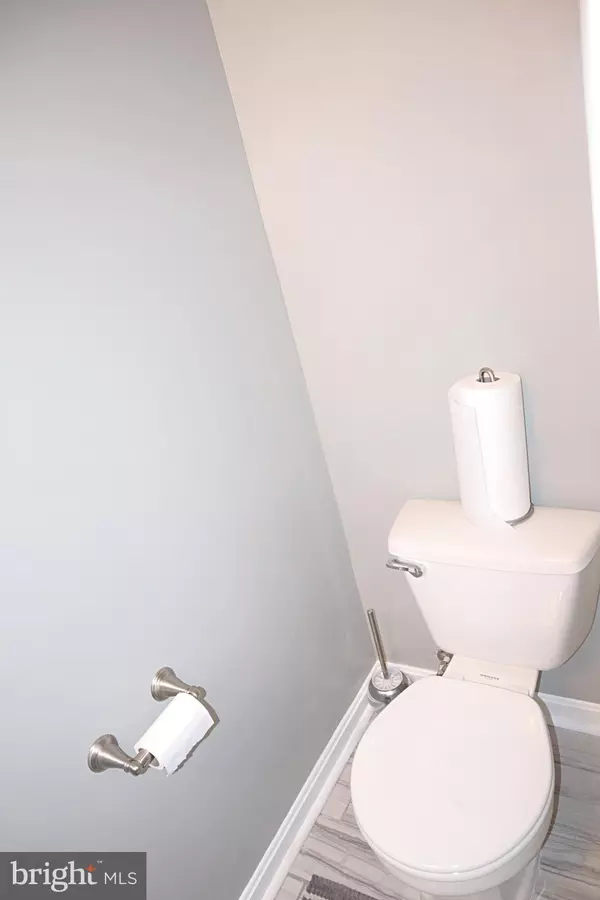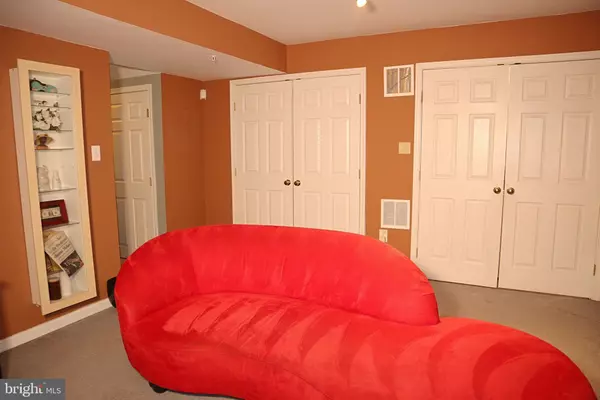$315,900
$310,000
1.9%For more information regarding the value of a property, please contact us for a free consultation.
3 Beds
3 Baths
1,280 SqFt
SOLD DATE : 04/30/2021
Key Details
Sold Price $315,900
Property Type Townhouse
Sub Type End of Row/Townhouse
Listing Status Sold
Purchase Type For Sale
Square Footage 1,280 sqft
Price per Sqft $246
Subdivision Chaneys Choice
MLS Listing ID MDPG600258
Sold Date 04/30/21
Style Colonial
Bedrooms 3
Full Baths 2
Half Baths 1
HOA Fees $66/qua
HOA Y/N Y
Abv Grd Liv Area 1,280
Originating Board BRIGHT
Year Built 2001
Annual Tax Amount $3,897
Tax Year 2020
Lot Size 1,875 Sqft
Acres 0.04
Property Description
DUE TO COVID-19 ALL PARTIES VIEWING HOME MUST WEAR MASK, SANITIZE HANDS AND REMOVE SHOES OR USE FOOT COVERS LOCATED IN ENTRY WAY AT ALL TIMES. HOME BEING SOLD AS-IS...WELL KEPT END OF GROUP TOWN HOME, 3 BEDROOMS, 2 1/2 BATHS, 3 FINISHED LEVELS, 1 CAR GARAGE AND DECK. FEATURES GLEAMING HARDWOOD FLOORS IN THE LIVING/ DINING ROOMS ON MAIN LEVEL. ALL BEDROOMS ON THE UPPER LEVEL HAVE CARPET. NEWER TILE IN THE FOYER, UPDATED POWDER ROOM ON LOWER LEVEL, NEW FRONT DOOR WITH KEYLESS ENTRY, NEWER HOT WATER TANK. MAIN BEDROOM INCLUDES WALK IN CLOSET AND PRIVATE FULL BATH WITH SOAKING TUB AND SHOWER. KITCHEN HAS GAS COOKING, ISLAND AND BREAKFAST AREA THAT LEADS TO LARGE DECK WITH VIEWS OF WOODED COMMON AREA. EXPANSIVE LIVING AND DINING ROOM AREA WITH LARGE WINDOWS FOR LOTS OF NATURAL LIGHT. LOWER LEVEL BOAST LAUNDRY ROOM, UPDATED POWDER ROOM & REC ROOM IDEAL FOR LOUNGING NEXT TO THE FIREPLACE. EASY ACCESS TO BUSES, METRO STATIONS, MAJOR ROUTES, SCHOOLS, PARKS, RECREATION AND MUCH, MUCH MORE.
Location
State MD
County Prince Georges
Zoning RT
Rooms
Basement Fully Finished, Garage Access, Walkout Level
Interior
Interior Features Family Room Off Kitchen, Floor Plan - Open, Kitchen - Eat-In, Kitchen - Island, Kitchen - Table Space, Pantry, Walk-in Closet(s), Wood Floors
Hot Water Natural Gas
Heating Forced Air
Cooling Central A/C
Flooring Carpet, Hardwood, Vinyl
Fireplaces Number 1
Equipment Dishwasher, Disposal, Dryer, Exhaust Fan, Refrigerator, Stove, Washer, Water Heater
Fireplace Y
Appliance Dishwasher, Disposal, Dryer, Exhaust Fan, Refrigerator, Stove, Washer, Water Heater
Heat Source Natural Gas
Laundry Basement
Exterior
Parking Features Garage - Front Entry, Garage Door Opener
Garage Spaces 1.0
Utilities Available Cable TV Available
Water Access N
Roof Type Shingle
Accessibility None
Attached Garage 1
Total Parking Spaces 1
Garage Y
Building
Story 3
Sewer Public Sewer
Water Public
Architectural Style Colonial
Level or Stories 3
Additional Building Above Grade, Below Grade
Structure Type Dry Wall
New Construction N
Schools
Elementary Schools Cora L. Rice
Middle Schools G. James Gholson
High Schools Fairmont Heights
School District Prince George'S County Public Schools
Others
Pets Allowed N
Senior Community No
Tax ID 17132955532
Ownership Fee Simple
SqFt Source Assessor
Horse Property N
Special Listing Condition Standard
Read Less Info
Want to know what your home might be worth? Contact us for a FREE valuation!

Our team is ready to help you sell your home for the highest possible price ASAP

Bought with Sherri Renee Spriggs • Redfin Corp






