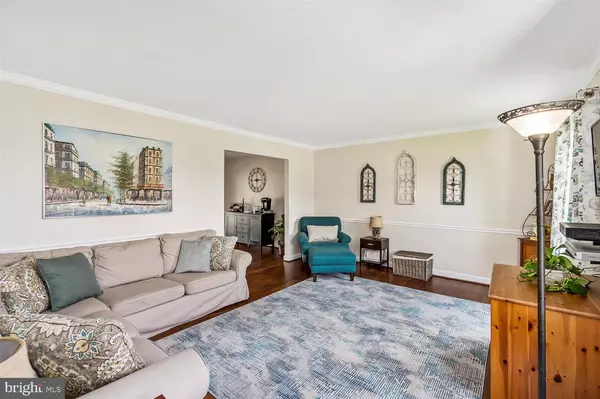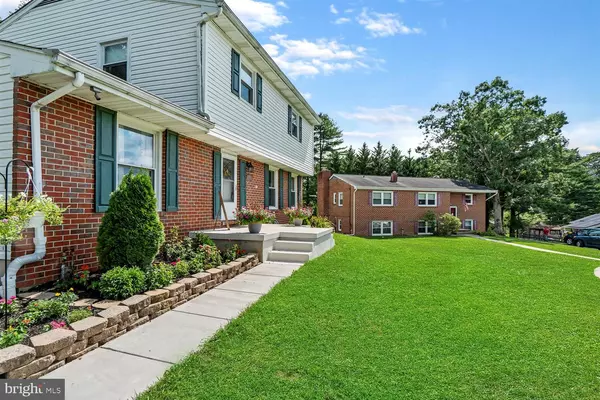$380,000
$380,000
For more information regarding the value of a property, please contact us for a free consultation.
5 Beds
3 Baths
1,880 SqFt
SOLD DATE : 10/02/2020
Key Details
Sold Price $380,000
Property Type Single Family Home
Sub Type Detached
Listing Status Sold
Purchase Type For Sale
Square Footage 1,880 sqft
Price per Sqft $202
Subdivision Harford Estates
MLS Listing ID MDHR249842
Sold Date 10/02/20
Style Colonial
Bedrooms 5
Full Baths 2
Half Baths 1
HOA Y/N N
Abv Grd Liv Area 1,880
Originating Board BRIGHT
Year Built 1969
Annual Tax Amount $2,926
Tax Year 2019
Lot Size 0.408 Acres
Acres 0.41
Property Description
DON'T MISS the WALKING VIDEO TOUR ! WELCOME TO THIS WONDERFUL and RARE 5 Bedroom 2 1/2 Bath Colonial Offering 2200+ sq ft ( tax record is incorrect) . This true 5-bedroom home with newer front porch, sits at the top of a serene cul-de-sac on almost 1/2 acre with large backyard in sought after Harford Estates. It has a beautifully remodeled kitchen with granite counter-tops, updated lighting, and plenty of storage, including a custom pantry. The kitchen with side entry door is completely open to the huge eat in kitchen, dining and family room addition. There are beautifully refinished hardwood floors and updated lighting throughout the main level. Accessible from the main level is a huge covered deck, great for entertaining and relaxing. All 5 bedrooms have been recently painted, bedroom on main floor offers hardwood floors, and 4 upstairs spacious bedrooms all offer ceiling fans. All three bathrooms in the home have been updated with tile floors, vanities and the master bath even has a heated floor! The huge unfinished basement with walk up to the outside has plenty of built-in storage shelving and laundry space. The super-sized, double-door shed will fit your lawn equipment and much more! Yard is partially fenced and great space for play, entertaining and bonfires! BE SURE TO SEE THIS ONE BEFORE IT IS GONE!PER THE MARYLAND ASSOCIATION OF REALTORS: MASKS ARE REQUIRED. PLEASE follow all CDC guidelines and thank you!
Location
State MD
County Harford
Zoning R2
Rooms
Other Rooms Living Room, Dining Room, Primary Bedroom, Bedroom 2, Bedroom 3, Bedroom 4, Bedroom 5, Kitchen, Family Room, Basement, Utility Room, Bathroom 1, Primary Bathroom, Half Bath
Basement Other, Interior Access, Outside Entrance, Shelving, Sump Pump, Unfinished, Side Entrance, Walkout Stairs
Main Level Bedrooms 1
Interior
Interior Features Combination Kitchen/Living, Dining Area, Entry Level Bedroom, Family Room Off Kitchen, Floor Plan - Open, Recessed Lighting, Tub Shower, Upgraded Countertops, Wood Floors, Ceiling Fan(s), Carpet, Pantry
Hot Water Natural Gas
Heating Forced Air
Cooling Ceiling Fan(s), Central A/C
Flooring Hardwood, Carpet, Ceramic Tile
Equipment Built-In Microwave, Dishwasher, Disposal, Dryer, Washer, Water Heater, Stove, Refrigerator, Icemaker, Water Conditioner - Owned, Exhaust Fan
Fireplace N
Appliance Built-In Microwave, Dishwasher, Disposal, Dryer, Washer, Water Heater, Stove, Refrigerator, Icemaker, Water Conditioner - Owned, Exhaust Fan
Heat Source Natural Gas
Laundry Basement
Exterior
Exterior Feature Porch(es), Deck(s)
Garage Spaces 4.0
Fence Partially
Waterfront N
Water Access N
Accessibility None
Porch Porch(es), Deck(s)
Parking Type Driveway, Off Street
Total Parking Spaces 4
Garage N
Building
Lot Description Cul-de-sac, Front Yard, Landscaping, Rear Yard
Story 3
Sewer Public Sewer
Water Public
Architectural Style Colonial
Level or Stories 3
Additional Building Above Grade, Below Grade
New Construction N
Schools
Elementary Schools Forest Lakes
Middle Schools Bel Air
High Schools Bel Air
School District Harford County Public Schools
Others
Senior Community No
Tax ID 1303082024
Ownership Fee Simple
SqFt Source Assessor
Acceptable Financing FHA, Cash, Conventional, VA
Horse Property N
Listing Terms FHA, Cash, Conventional, VA
Financing FHA,Cash,Conventional,VA
Special Listing Condition Standard
Read Less Info
Want to know what your home might be worth? Contact us for a FREE valuation!

Our team is ready to help you sell your home for the highest possible price ASAP

Bought with Courtney L East • Keller Williams Integrity







