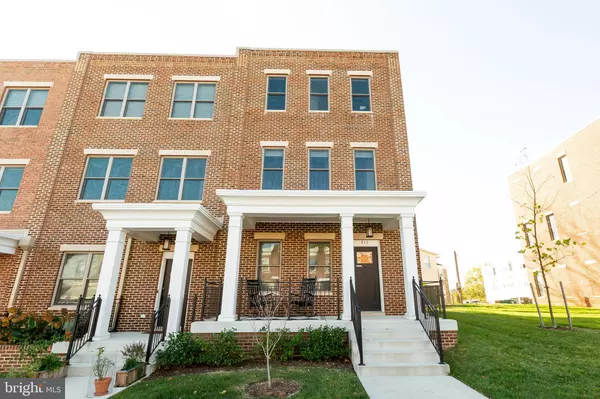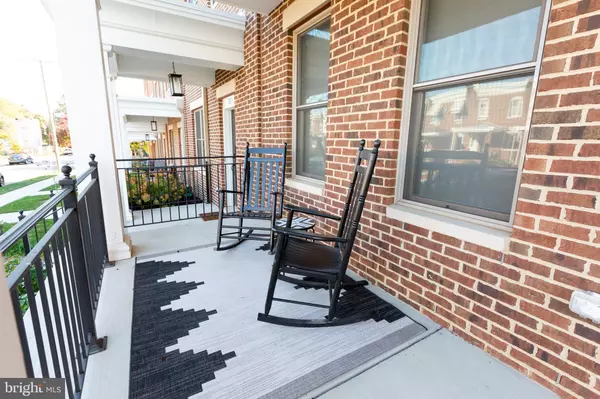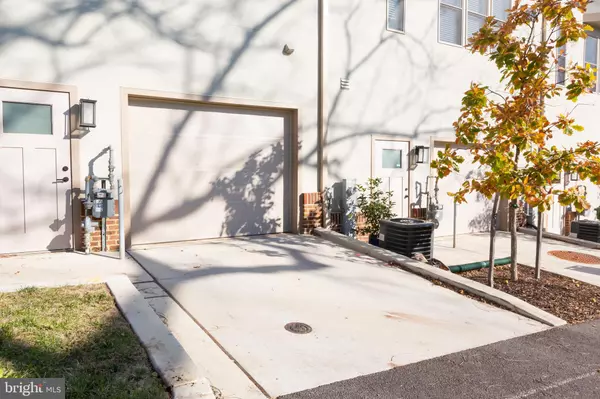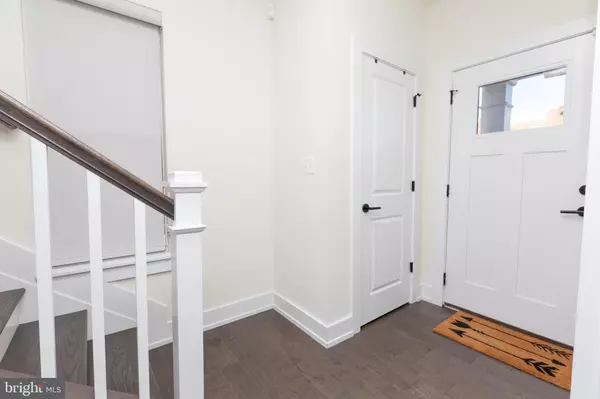$472,500
$489,000
3.4%For more information regarding the value of a property, please contact us for a free consultation.
4 Beds
4 Baths
2,118 SqFt
SOLD DATE : 03/12/2020
Key Details
Sold Price $472,500
Property Type Townhouse
Sub Type End of Row/Townhouse
Listing Status Sold
Purchase Type For Sale
Square Footage 2,118 sqft
Price per Sqft $223
Subdivision Crittenton Hill Townhomes
MLS Listing ID MDBA490816
Sold Date 03/12/20
Style Contemporary
Bedrooms 4
Full Baths 3
Half Baths 1
HOA Fees $65/mo
HOA Y/N Y
Abv Grd Liv Area 2,118
Originating Board BRIGHT
Year Built 2018
Annual Tax Amount $9,296
Tax Year 2019
Lot Size 2,178 Sqft
Acres 0.05
Property Description
Fabulous end of group in the newly established Crittenton Hill subdivision of Hampden. Open floor plan with tons of natural light, beautiful finishes, 10ft. ceilings, engineered hardwood floors and custom window shades throughout. Main entry level has a study or 4th bedroom with french doors and a walk-in closet; full bath and storage closets; entry to the oversized 1 car garage with shelving. The upper level features a beautiful gourmet kitchen with an island, pantry, stainless steel appliances and quartz counter tops. Also featured is a half bath, an open dining/living room combination with built-in shelves and a gas fireplace. The second upper level features 3 bedrooms, 2 full baths and the laundry area. The master bedroom has a walk-in closet, master bath with double sinks and dual shower heads in the shower. Beautiful city views too which can be seen from the master bedroom and living room!
Location
State MD
County Baltimore City
Zoning R-7
Rooms
Other Rooms Living Room, Bedroom 2, Bedroom 3, Bedroom 4, Kitchen, Bedroom 1, Laundry
Main Level Bedrooms 1
Interior
Interior Features Built-Ins, Ceiling Fan(s), Combination Dining/Living, Dining Area, Entry Level Bedroom, Floor Plan - Open, Kitchen - Gourmet, Kitchen - Island, Pantry, Recessed Lighting, Upgraded Countertops, Walk-in Closet(s), Wood Floors, Window Treatments
Heating Heat Pump(s)
Cooling Central A/C
Flooring Hardwood, Other
Fireplaces Number 1
Fireplaces Type Gas/Propane
Equipment Built-In Microwave, Dishwasher, Disposal, Dryer, Oven/Range - Gas, Refrigerator, Stainless Steel Appliances, Washer, Water Heater
Fireplace Y
Appliance Built-In Microwave, Dishwasher, Disposal, Dryer, Oven/Range - Gas, Refrigerator, Stainless Steel Appliances, Washer, Water Heater
Heat Source Electric
Laundry Upper Floor
Exterior
Parking Features Garage Door Opener, Garage - Rear Entry, Oversized
Garage Spaces 1.0
Water Access N
View City
Accessibility None
Attached Garage 1
Total Parking Spaces 1
Garage Y
Building
Story 3+
Sewer Public Sewer
Water Public
Architectural Style Contemporary
Level or Stories 3+
Additional Building Above Grade, Below Grade
New Construction N
Schools
School District Baltimore City Public Schools
Others
Senior Community No
Tax ID 0313123504C009
Ownership Fee Simple
SqFt Source Estimated
Security Features Security System
Special Listing Condition Standard
Read Less Info
Want to know what your home might be worth? Contact us for a FREE valuation!

Our team is ready to help you sell your home for the highest possible price ASAP

Bought with Rachel A Klein • Cummings & Co. Realtors






