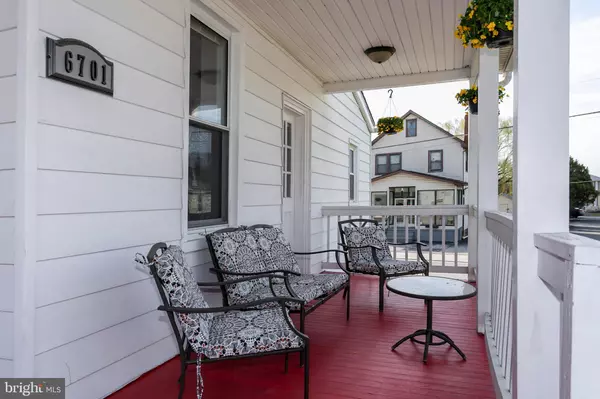$325,000
$310,000
4.8%For more information regarding the value of a property, please contact us for a free consultation.
6 Beds
2 Baths
2,796 SqFt
SOLD DATE : 04/27/2021
Key Details
Sold Price $325,000
Property Type Single Family Home
Sub Type Detached
Listing Status Sold
Purchase Type For Sale
Square Footage 2,796 sqft
Price per Sqft $116
Subdivision Overlea
MLS Listing ID MDBC520856
Sold Date 04/27/21
Style Victorian,Farmhouse/National Folk
Bedrooms 6
Full Baths 2
HOA Y/N N
Abv Grd Liv Area 2,346
Originating Board BRIGHT
Year Built 1927
Annual Tax Amount $3,533
Tax Year 2021
Lot Size 8,702 Sqft
Acres 0.2
Property Description
Historic charm and modern convenience tastefully intersect at this truly one-of-a-kind Victorian-style farmhouse. This statuesque home, with its wrap-around front porch, proudly sits on a pie-shaped corner lot and is guaranteed to impress! Unmatched character prevails in the arched doorways, columns, and painted patterned ceilings on the main level. At the heart of this home is a kitchen designed for entertaining. Preparations are made easy thanks to the abundant storage space in the butlers pantry, ample granite countertop space, and stainless steel appliances. As your guests gather around the center island, theyll marvel at how the kitchens modern amenities beautifully blend with the 1920s aspects of this residence. Serve the main course in the formal dining room and relax with a nightcap in the living room. Spacious main-level suite with its own private bathroom, along with main-level laundry facilities, provides options for use as the primary bedroom, in-law suite, guest suite, or roommates room. Another full bathroom and FIVE additional bedrooms occupy the upper two levels. Not sure how to utilize so much extra space? How about that walk-in closet/dressing room, home gym, home office, man cave, reading room/library, craft room, music room, art studio, or guest room youve been dreaming of? The skys the limit! The basement level boasts a finished space ideal for a home theater AND an unfinished workshop area perfect for DIY projects, with direct access to the backyard. Speaking of the backyard, it's private, enclosed, and the piece de resistance of this remarkable Overlea home! This unique retreat features an expansive rear deck and OUTDOOR KITCHEN complete with running water, flat top grill, and Traeger grill. Imagine dining under the stars this summerthen taking a few short steps to the lower yard to cozy up at the fire pit, roast marshmallows, make s'mores, and sip a glass of wine. You won't hesitate to invite others to join you; theres parking for up to 6 cars in your private driveway. This home checks boxes you didnt know you had. Theres none other like it. What are you waiting for? Schedule a showing today!
Location
State MD
County Baltimore
Direction West
Rooms
Other Rooms Living Room, Dining Room, Primary Bedroom, Bedroom 2, Bedroom 3, Bedroom 4, Bedroom 5, Kitchen, Basement, Foyer, Mud Room, Workshop, Bedroom 6, Bathroom 2, Primary Bathroom
Basement Interior Access, Connecting Stairway, Outside Entrance, Side Entrance, Partially Finished, Daylight, Partial, Improved, Space For Rooms, Sump Pump, Drainage System
Main Level Bedrooms 1
Interior
Interior Features Breakfast Area, Built-Ins, Butlers Pantry, Carpet, Ceiling Fan(s), Crown Moldings, Dining Area, Entry Level Bedroom, Family Room Off Kitchen, Formal/Separate Dining Room, Kitchen - Eat-In, Kitchen - Gourmet, Kitchen - Island, Pantry, Primary Bath(s), Recessed Lighting, Stall Shower, Tub Shower, Upgraded Countertops, Walk-in Closet(s)
Hot Water Natural Gas
Heating Forced Air
Cooling Central A/C
Flooring Laminated, Ceramic Tile, Partially Carpeted, Concrete
Equipment Refrigerator, Stove, Built-In Microwave, Dishwasher, Washer, Dryer
Furnishings No
Appliance Refrigerator, Stove, Built-In Microwave, Dishwasher, Washer, Dryer
Heat Source Natural Gas
Laundry Main Floor, Washer In Unit, Dryer In Unit
Exterior
Exterior Feature Deck(s), Porch(es), Wrap Around
Garage Spaces 6.0
Fence Privacy, Rear, Wood, Panel
Water Access N
Roof Type Shingle
Accessibility None
Porch Deck(s), Porch(es), Wrap Around
Total Parking Spaces 6
Garage N
Building
Story 4
Sewer Public Sewer
Water Public
Architectural Style Victorian, Farmhouse/National Folk
Level or Stories 4
Additional Building Above Grade, Below Grade
Structure Type Dry Wall,High
New Construction N
Schools
Elementary Schools Elmwood
Middle Schools Parkville
High Schools Overlea
School District Baltimore County Public Schools
Others
Senior Community No
Tax ID 04142400002904
Ownership Fee Simple
SqFt Source Assessor
Security Features Carbon Monoxide Detector(s),Smoke Detector
Special Listing Condition Standard
Read Less Info
Want to know what your home might be worth? Contact us for a FREE valuation!

Our team is ready to help you sell your home for the highest possible price ASAP

Bought with Jeannette P Campbell • Century 21 Downtown






