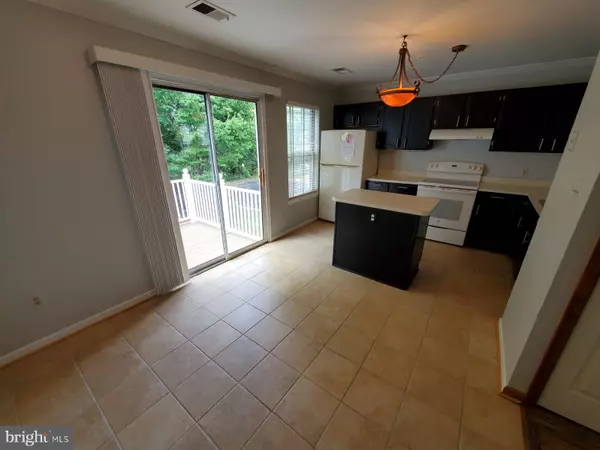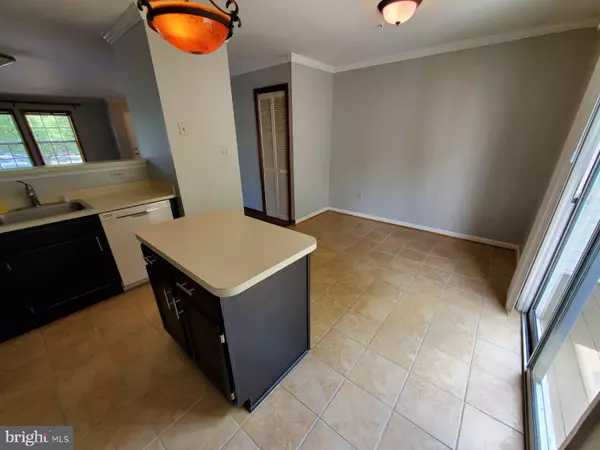$255,000
$255,000
For more information regarding the value of a property, please contact us for a free consultation.
2 Beds
3 Baths
1,204 SqFt
SOLD DATE : 09/23/2020
Key Details
Sold Price $255,000
Property Type Condo
Sub Type Condo/Co-op
Listing Status Sold
Purchase Type For Sale
Square Footage 1,204 sqft
Price per Sqft $211
Subdivision Cedar Grove At Crofton
MLS Listing ID MDAA442860
Sold Date 09/23/20
Style Contemporary,Colonial
Bedrooms 2
Full Baths 2
Half Baths 1
Condo Fees $210/mo
HOA Y/N N
Abv Grd Liv Area 1,204
Originating Board BRIGHT
Year Built 1993
Annual Tax Amount $2,591
Tax Year 2019
Lot Size 609 Sqft
Acres 0.01
Property Description
Welcome Home to an updated beauty on Nutwood! Looking for move in ready, you just found home. Professionally Cleaned, Fresh paint, New wood floors and Updated bathrooms. Hot Water Heater replaced June 2017 and HVAC system replaced April 2019 Nestled in the Cedar Grove Community the property backs to trees and allows for privacy when enjoying your outdoor living space. Enjoy morning coffee or grilling in the evening with friends. Two master en-suites with generous closet space and updated bathrooms. One master bedroom boasting a vaulted ceiling. Upstairs laundry makes for easy living. The main level has an open Kitchen concept with generous space that allows for a table and bar stools at the kitchen island. Cedar Grove Community offers a wonderful swim club with a pool for those who love outdoor activities. Convenient shopping at Waugh Chapel in Gambrills and easy 15 minute drive to Annapolis for malls and additional dining. Located directly off Rt 3 makes commuting to Baltimore & Washington DC a dream.
Location
State MD
County Anne Arundel
Zoning RESIDENTIAL
Interior
Interior Features Attic, Breakfast Area, Carpet, Family Room Off Kitchen, Kitchen - Eat-In, Kitchen - Island, Kitchen - Table Space, Primary Bath(s), Wood Floors, Ceiling Fan(s)
Hot Water Electric
Heating Heat Pump(s)
Cooling Central A/C
Equipment Dishwasher, Disposal, Exhaust Fan, Oven/Range - Electric, Refrigerator, Washer, Dryer, Water Heater
Appliance Dishwasher, Disposal, Exhaust Fan, Oven/Range - Electric, Refrigerator, Washer, Dryer, Water Heater
Heat Source Electric
Laundry Upper Floor
Exterior
Exterior Feature Deck(s)
Garage Spaces 1.0
Parking On Site 1
Amenities Available Common Grounds, Pool - Outdoor
Waterfront N
Water Access N
View Garden/Lawn
Accessibility None
Porch Deck(s)
Parking Type Parking Lot
Total Parking Spaces 1
Garage N
Building
Story 2
Sewer Public Sewer
Water Public
Architectural Style Contemporary, Colonial
Level or Stories 2
Additional Building Above Grade, Below Grade
New Construction N
Schools
School District Anne Arundel County Public Schools
Others
Pets Allowed Y
HOA Fee Include Common Area Maintenance,Ext Bldg Maint,Management,Reserve Funds,Snow Removal,Trash
Senior Community No
Tax ID 020216290079827
Ownership Fee Simple
SqFt Source Assessor
Acceptable Financing Conventional, FHA
Listing Terms Conventional, FHA
Financing Conventional,FHA
Special Listing Condition Standard
Pets Description No Pet Restrictions
Read Less Info
Want to know what your home might be worth? Contact us for a FREE valuation!

Our team is ready to help you sell your home for the highest possible price ASAP

Bought with Raghava R Pallapolu • Fairfax Realty 50/66 LLC







