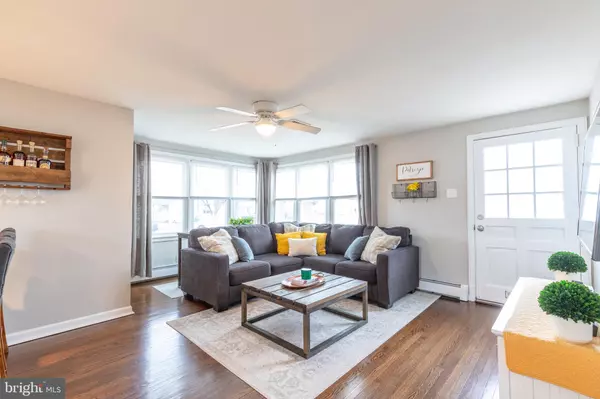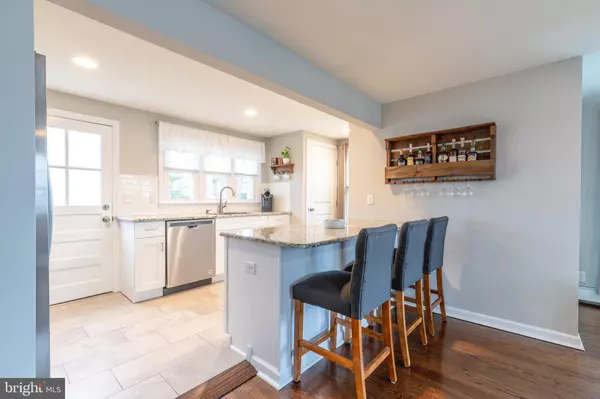$310,000
$300,000
3.3%For more information regarding the value of a property, please contact us for a free consultation.
3 Beds
1 Bath
912 SqFt
SOLD DATE : 05/27/2021
Key Details
Sold Price $310,000
Property Type Single Family Home
Sub Type Detached
Listing Status Sold
Purchase Type For Sale
Square Footage 912 sqft
Price per Sqft $339
Subdivision None Available
MLS Listing ID PACT531186
Sold Date 05/27/21
Style Ranch/Rambler
Bedrooms 3
Full Baths 1
HOA Y/N N
Abv Grd Liv Area 912
Originating Board BRIGHT
Year Built 1951
Annual Tax Amount $4,767
Tax Year 2020
Lot Size 8,728 Sqft
Acres 0.2
Lot Dimensions 0.00 x 0.00
Property Description
The best of the best! Come see this fully renovated three (3) bedroom home nestled in one of Phoenixville Borough's most desirable neighborhoods. Meticulously maintained since being fully renovated in 2017, this picturesque, ranch style home is tucked away on a quaint tree-lined street between Phoenixville Borough's high-school and hospital. From the beautifully refinished hardwood floors to the spacious outside entertaining area added in 2020, you will LOVE the many features this turn-key property has to offer! First, enter the home off the driveway to be greeted by an open concept living, dining and kitchen area that is perfect for entertaining guests. The space was designed with neutral tones and features refinished, dark walnut floors, recessed lighting, and gorgeous new windows, tiled flooring, soft close cabinets, granite countertops, tiled backsplash and stainless steel appliances. Tucked away just down the hall is the home's full bath. Also remodeled in 2017, the tiled flooring from the kitchen continues, featuring additional natural light and a subway tiled shower. Further down the hall are the three (3) nicely sized bedrooms. One (1) bedroom is currently being used as a custom dressing room that can easily be transformed into a third bedroom or office instead. The large master bedroom has great space and privacy. The final bedroom, currently used as a guest room, is light, bright and airy. Outside, this home features a new roof (2017) and a large, flat yard that can be enjoyed all year round! The property has been professionally landscaped and maintained featuring gardens full of perennials along with a perfectly designed outdoor living space that can be used for upcoming summer BBQ's or those cool fall nights. There are two shed's on the premises that can be used for additional storage, plus the back alley makes access to the property a breeze. All of this, within walking distance to Phoenixville Borough's Bridge St! This home is going to fly off the market, so be sure to get your appointment booked today.
Location
State PA
County Chester
Area Phoenixville Boro (10315)
Zoning R10
Rooms
Other Rooms Living Room, Bedroom 2, Bedroom 3, Kitchen, Bedroom 1, Full Bath
Main Level Bedrooms 3
Interior
Hot Water Natural Gas
Heating Hot Water
Cooling Central A/C
Equipment Built-In Microwave, Oven/Range - Gas, Washer, Dryer, Stainless Steel Appliances, Dishwasher
Fireplace N
Appliance Built-In Microwave, Oven/Range - Gas, Washer, Dryer, Stainless Steel Appliances, Dishwasher
Heat Source Natural Gas
Laundry Main Floor
Exterior
Exterior Feature Patio(s)
Waterfront N
Water Access N
Accessibility None
Porch Patio(s)
Parking Type Driveway
Garage N
Building
Story 1
Foundation Crawl Space
Sewer Public Sewer
Water Public
Architectural Style Ranch/Rambler
Level or Stories 1
Additional Building Above Grade, Below Grade
New Construction N
Schools
Middle Schools Phoenixville Area
High Schools Phoenixville Area
School District Phoenixville Area
Others
Senior Community No
Tax ID 15-13 -0817
Ownership Fee Simple
SqFt Source Assessor
Acceptable Financing Cash, Conventional, FHA
Listing Terms Cash, Conventional, FHA
Financing Cash,Conventional,FHA
Special Listing Condition Standard
Read Less Info
Want to know what your home might be worth? Contact us for a FREE valuation!

Our team is ready to help you sell your home for the highest possible price ASAP

Bought with Calle Frees • Keller Williams Real Estate -Exton







