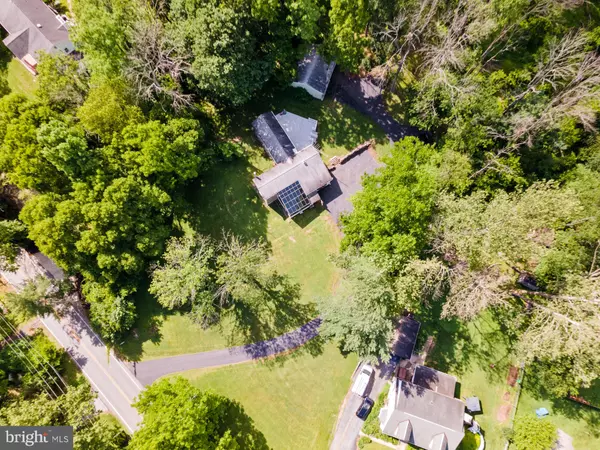$455,000
$500,000
9.0%For more information regarding the value of a property, please contact us for a free consultation.
3 Beds
2 Baths
2,356 SqFt
SOLD DATE : 09/01/2022
Key Details
Sold Price $455,000
Property Type Single Family Home
Sub Type Detached
Listing Status Sold
Purchase Type For Sale
Square Footage 2,356 sqft
Price per Sqft $193
Subdivision None Available
MLS Listing ID PACT2026298
Sold Date 09/01/22
Style Contemporary
Bedrooms 3
Full Baths 1
Half Baths 1
HOA Y/N N
Abv Grd Liv Area 2,356
Originating Board BRIGHT
Year Built 1971
Annual Tax Amount $4,319
Tax Year 2021
Lot Size 3.000 Acres
Acres 3.0
Lot Dimensions 0.00 x 0.00
Property Description
1313 Bridge Rd is a unique raised ranch situated on one of Chester Countys beautiful rolling hills. Available for sale are two separate tax parcels being sold together. The tax parcel 51-06-0007.0800 which is 1 acre and includes main house, detached garage/shed and gazebo. The adjoining parcel included in sale is tax parcel 51-06-0007.1000 on 2 acres is located just beyond the main property. Both parcels main access is the driveway on Bridge Rd. There is no through access. Enter the home through the foyer, to the main living space, plus a sunroom or additional flex space. There is plumbing for a half bath in the laundry room. A full size, unfinished storage room on this level as well. The upper level includes 3 beds, 2 full hall baths with a shared tub and shower. A galley kitchen with pantry and open overlook window over the sunroom below. Next to the kitchen is the dining area. The oversized deck is accessed through a slider from the second floor hallway and also a slider from inside the owner's bedroom. An oversized, detached, 1 car garage with plenty of additional storage space. This is a great property for someone who likes privacy and enjoys the outdoors. Potential building lot on 2 acre parcel in back. (Buyers due diligence to do research) Home was inherited and is being sold in as-is condition. Home is in working condition and livable. Seller has not lived in the property. Desired West Chester area school district and a 10 min drive to downtown West Chester, shopping, dining and parks.
Location
State PA
County Chester
Area East Bradford Twp (10351)
Zoning RESIDENTIAL
Rooms
Basement Full
Main Level Bedrooms 3
Interior
Hot Water Electric
Heating Forced Air
Cooling None
Heat Source Oil
Exterior
Garage Built In
Garage Spaces 2.0
Waterfront N
Water Access N
Accessibility 2+ Access Exits
Parking Type Attached Garage
Attached Garage 2
Total Parking Spaces 2
Garage Y
Building
Story 2
Foundation Concrete Perimeter
Sewer On Site Septic
Water Private, Well
Architectural Style Contemporary
Level or Stories 2
Additional Building Above Grade, Below Grade
New Construction N
Schools
School District West Chester Area
Others
Senior Community No
Tax ID 51-06 -0007.0800
Ownership Fee Simple
SqFt Source Estimated
Special Listing Condition Standard
Read Less Info
Want to know what your home might be worth? Contact us for a FREE valuation!

Our team is ready to help you sell your home for the highest possible price ASAP

Bought with Tiffany Rose DiRocco • KW Greater West Chester







