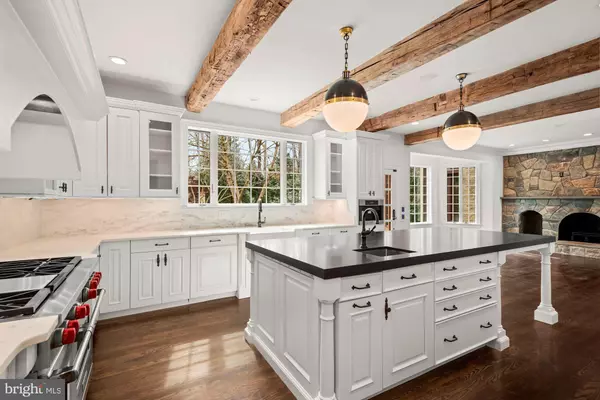$3,200,000
$3,590,000
10.9%For more information regarding the value of a property, please contact us for a free consultation.
6 Beds
7 Baths
9,392 SqFt
SOLD DATE : 06/10/2021
Key Details
Sold Price $3,200,000
Property Type Single Family Home
Sub Type Detached
Listing Status Sold
Purchase Type For Sale
Square Footage 9,392 sqft
Price per Sqft $340
Subdivision Falcon Ridge
MLS Listing ID VAFX1183664
Sold Date 06/10/21
Style Tudor
Bedrooms 6
Full Baths 5
Half Baths 2
HOA Y/N Y
Abv Grd Liv Area 7,016
Originating Board BRIGHT
Year Built 1990
Annual Tax Amount $31,290
Tax Year 2021
Lot Size 1.900 Acres
Acres 1.9
Property Description
Amazing transformation, a must see renovation by Bayview Builders. Located in the gorgeous Falcon Ridge neighborhood with pathways to Potomac River. Walk to River Bend Country Club and L'Auberge Chez Francois. Gracious exterior captures the romance of an english manor house. Impressive new interiors include a 2-story Family Room, grand Formal Rooms, renovated Kitchen with a bright Breakfast Room that has doors to the dream-worthy backyard. The Upper Level has elegant Owner's Suite with a Sitting Room, luxurious Bath, custom walk-in Dressing Room and 3 spacious secondary Bedrooms. Additionally, there is an upstairs Family Room with a loft and two bedrooms. A sprawling Walk-out Lower Level includes a Recreation haven with Wet Bar, Custom Wine Cellar perfect for the connoisseur and an amazing Theater. An entertainer s dream, the backyard with a spectacular setting includes a Pool, Private Spa surrounded by a stone wall, wood burning Fireplace, Pergola and gardens galore!
Location
State VA
County Fairfax
Zoning RE(RES ESTATE 1DU/2AC)
Rooms
Basement Full, Fully Finished, Walkout Level, Windows
Interior
Interior Features Breakfast Area, Built-Ins, Carpet, Ceiling Fan(s), Crown Moldings, Dining Area, Exposed Beams, Formal/Separate Dining Room, Kitchen - Gourmet, Kitchen - Island, Primary Bath(s), Skylight(s), Sprinkler System, Stall Shower, Walk-in Closet(s), Wet/Dry Bar, Wine Storage, Wood Floors
Hot Water 60+ Gallon Tank
Heating Forced Air
Cooling Ceiling Fan(s), Central A/C, Zoned
Flooring Hardwood, Carpet
Fireplaces Number 4
Fireplaces Type Wood, Mantel(s), Gas/Propane
Equipment Built-In Microwave, Dishwasher, Disposal, Dryer, Freezer, Icemaker, Range Hood, Refrigerator, Stove, Washer
Furnishings No
Fireplace Y
Window Features Bay/Bow,Skylights
Appliance Built-In Microwave, Dishwasher, Disposal, Dryer, Freezer, Icemaker, Range Hood, Refrigerator, Stove, Washer
Heat Source Natural Gas
Laundry Main Floor
Exterior
Exterior Feature Patio(s), Porch(es)
Garage Garage - Side Entry, Garage Door Opener, Inside Access
Garage Spaces 3.0
Pool In Ground
Waterfront N
Water Access N
Accessibility None
Porch Patio(s), Porch(es)
Parking Type Attached Garage, Driveway
Attached Garage 3
Total Parking Spaces 3
Garage Y
Building
Story 3
Sewer Septic < # of BR
Water Well
Architectural Style Tudor
Level or Stories 3
Additional Building Above Grade, Below Grade
Structure Type 2 Story Ceilings,9'+ Ceilings,Beamed Ceilings,Cathedral Ceilings
New Construction N
Schools
Elementary Schools Great Falls
Middle Schools Cooper
High Schools Langley
School District Fairfax County Public Schools
Others
Senior Community No
Tax ID 0034 06020008
Ownership Fee Simple
SqFt Source Estimated
Horse Property N
Special Listing Condition Standard
Read Less Info
Want to know what your home might be worth? Contact us for a FREE valuation!

Our team is ready to help you sell your home for the highest possible price ASAP

Bought with Omid Rokni • Chase Realtors







