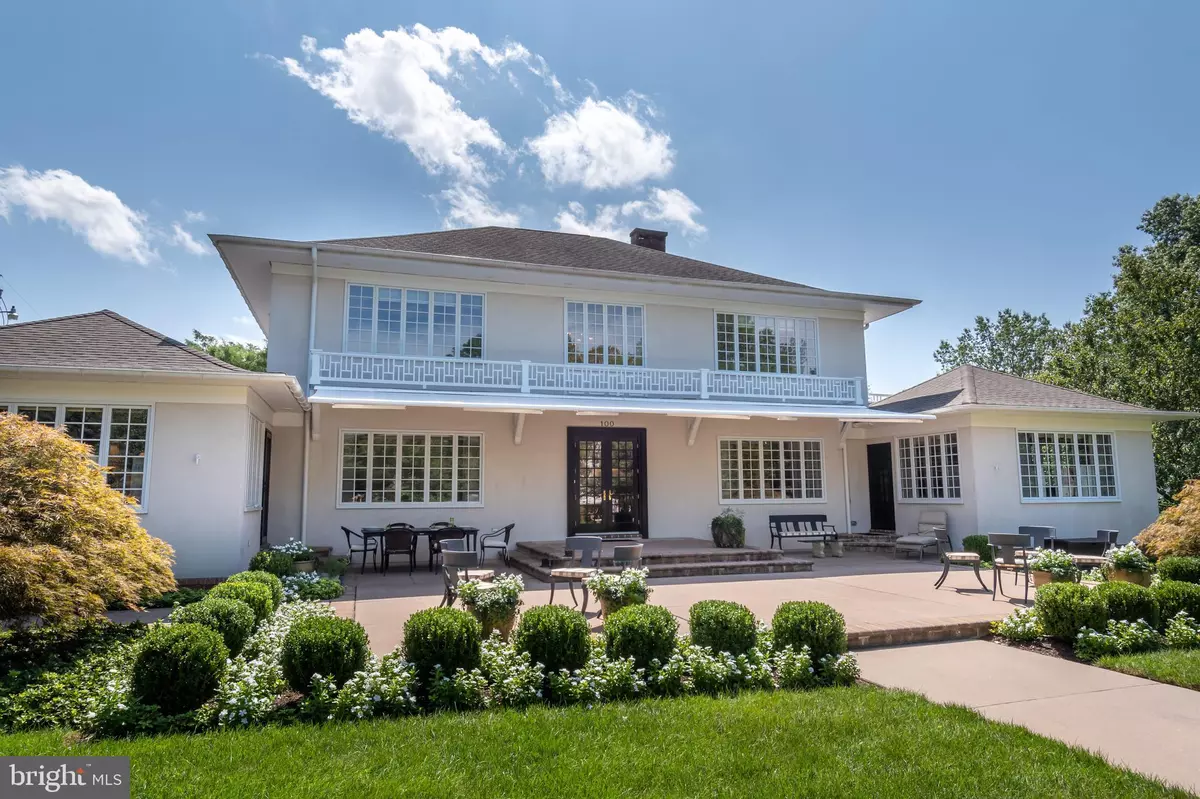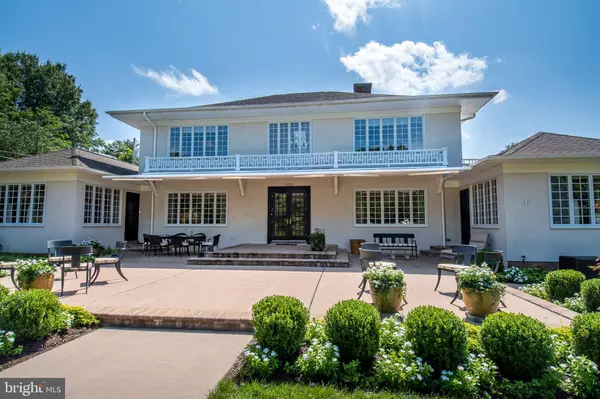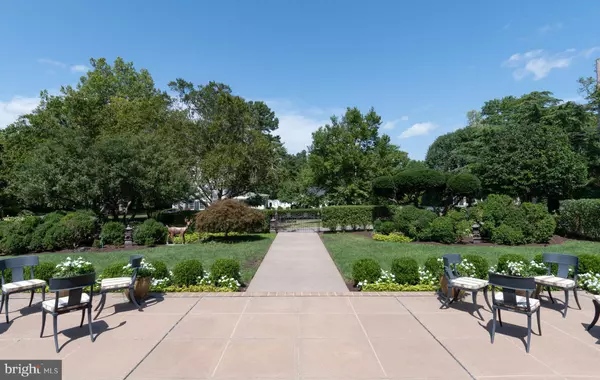$2,112,500
$2,295,000
8.0%For more information regarding the value of a property, please contact us for a free consultation.
5 Beds
6 Baths
5,056 SqFt
SOLD DATE : 11/16/2020
Key Details
Sold Price $2,112,500
Property Type Single Family Home
Sub Type Detached
Listing Status Sold
Purchase Type For Sale
Square Footage 5,056 sqft
Price per Sqft $417
Subdivision Easton
MLS Listing ID MDTA139218
Sold Date 11/16/20
Style Villa
Bedrooms 5
Full Baths 5
Half Baths 1
HOA Y/N N
Abv Grd Liv Area 5,056
Originating Board BRIGHT
Year Built 1920
Annual Tax Amount $12,769
Tax Year 2020
Lot Size 0.500 Acres
Acres 0.5
Property Description
Once in a lifetime opportunity to own this prominent Easton landmark, known as Villa dAvoncoeur. This home has been totally renovated from the inside out, including restoration of the original decorative iron fencing, to the hand applied stucco, fully loaded gourmet kitchen with heated brick floors, large first floor owner?s suite with dressing room & two luxurious bathrooms. Two main level offices each with separate entrances, original boxed beam ceilings, music room and full conditioned basement offering many possibilities. The second floor offers a spacious bedroom suite with separate sitting room and private bathroom, two additional bedrooms with shared bath and large balcony overlooking downtown. Gorgeous front patio has custom lighting, overlooking the large beautifully landscaped corner lot. Originally built in 1920 this home is a short drive to St. Michaels and Oxford and is within an hour of Annapolis, and approximately two hours of Philadephia. Truly a showplace! Come discover Easton, and make it your home! Lined with buildings evoking Colonial and Victorian charm, Easton?s streets are home to numerous award-winning restaurants, eclectic art galleries, and fine boutiques. Named one of the Best Small Towns in America. Please visit www.DowntownEastonVilla.com to view all that downtown Easton, Maryland has to offer.
Location
State MD
County Talbot
Zoning R
Rooms
Other Rooms Living Room, Dining Room, Primary Bedroom, Sitting Room, Bedroom 3, Bedroom 4, Kitchen, Basement, Foyer, Laundry, Other, Office, Storage Room, Workshop, Primary Bathroom, Full Bath
Basement Partially Finished, Interior Access, Outside Entrance
Main Level Bedrooms 1
Interior
Interior Features Breakfast Area, Combination Dining/Living, Crown Moldings, Entry Level Bedroom, Exposed Beams, Floor Plan - Open, Kitchen - Gourmet, Kitchen - Island, Kitchen - Table Space, Primary Bath(s), Pantry, Recessed Lighting, Wainscotting, Walk-in Closet(s), Wood Floors, Carpet, Ceiling Fan(s), Chair Railings, Skylight(s), Built-Ins, Dining Area, Soaking Tub, Upgraded Countertops
Hot Water Electric
Heating Forced Air
Cooling Central A/C
Flooring Hardwood, Carpet, Other, Heated, Tile/Brick
Fireplaces Number 1
Fireplaces Type Wood
Equipment Dishwasher, Dryer, Washer, Stainless Steel Appliances, Oven - Single, Oven - Self Cleaning, Oven - Wall, Cooktop, Exhaust Fan, Freezer, Microwave, Oven/Range - Electric, Refrigerator, Water Heater
Furnishings No
Fireplace Y
Window Features Skylights
Appliance Dishwasher, Dryer, Washer, Stainless Steel Appliances, Oven - Single, Oven - Self Cleaning, Oven - Wall, Cooktop, Exhaust Fan, Freezer, Microwave, Oven/Range - Electric, Refrigerator, Water Heater
Heat Source Natural Gas
Laundry Basement, Has Laundry
Exterior
Exterior Feature Balcony, Patio(s)
Garage Spaces 3.0
Fence Fully, Decorative
Water Access N
View Garden/Lawn, City
Roof Type Other
Accessibility Other
Porch Balcony, Patio(s)
Road Frontage City/County
Total Parking Spaces 3
Garage N
Building
Lot Description Corner, Cul-de-sac, Landscaping, Premium
Story 3
Sewer Public Sewer
Water Public
Architectural Style Villa
Level or Stories 3
Additional Building Above Grade
Structure Type Beamed Ceilings,High,Cathedral Ceilings
New Construction N
Schools
School District Talbot County Public Schools
Others
Senior Community No
Tax ID 2101004069
Ownership Fee Simple
SqFt Source Assessor
Security Features Smoke Detector,Security System
Horse Property N
Special Listing Condition Standard
Read Less Info
Want to know what your home might be worth? Contact us for a FREE valuation!

Our team is ready to help you sell your home for the highest possible price ASAP

Bought with Anne C Harrington • Coldwell Banker Realty







