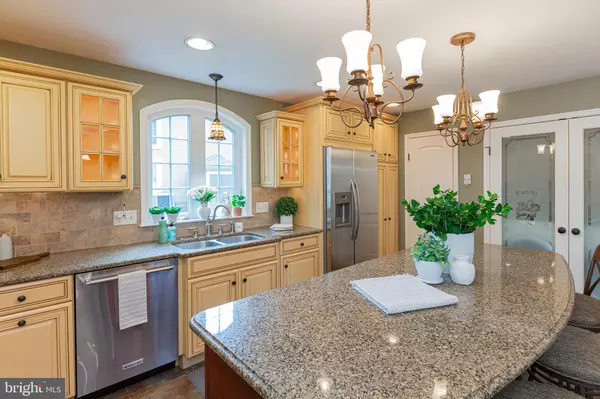$335,000
$349,900
4.3%For more information regarding the value of a property, please contact us for a free consultation.
4 Beds
4 Baths
3,202 SqFt
SOLD DATE : 05/15/2020
Key Details
Sold Price $335,000
Property Type Single Family Home
Sub Type Detached
Listing Status Sold
Purchase Type For Sale
Square Footage 3,202 sqft
Price per Sqft $104
Subdivision Ridgeview
MLS Listing ID PALA160564
Sold Date 05/15/20
Style Colonial
Bedrooms 4
Full Baths 2
Half Baths 2
HOA Y/N N
Abv Grd Liv Area 2,402
Originating Board BRIGHT
Year Built 1991
Annual Tax Amount $6,030
Tax Year 2019
Lot Size 9,148 Sqft
Acres 0.21
Lot Dimensions 74x118x97x109
Property Description
You're going to fall in love with all the upgrades in this beautiful home! Home features include a gorgeous custom kitchen with double oven, stainless appliances and coffee bar area. First floor family room addition with vaulted ceiling and a gas fireplace offers tons of natural light. Large finished basement has wet bar with granite counter tops and stone decor. Also, featured in the basement is a theater room complete with top of the line home theater equipment and half bath (both in basement addition). Owner suite features remodeled bathroom with added additional walk-in closet for plenty of storage. Other interior features include, over sized garage, beautiful hardwoods throughout the entire 2nd floor, a second fireplace (wood burning) in living room. central vac throughout hour and garage, and an amazing sound system that's wired throughout the house. The back yard is perfect for entertaining or relaxing with great outdoor space and sound system speakers to enjoy your favorite music outside too. Yard backs up to Reamstown Memorial Park with walking paths and so many amenities including the community pool. Elementary school just a short walk down the street. New roof in 2018, new hot water heater in 2017 and new water softener in 2019. Appliances and several electronic items included with the sale (see list in documents). This home is a rare find!
Location
State PA
County Lancaster
Area East Cocalico Twp (10508)
Zoning RESIDENTIAL
Rooms
Other Rooms Living Room, Dining Room, Primary Bedroom, Bedroom 2, Bedroom 3, Kitchen, Family Room, Bedroom 1, Laundry, Media Room, Primary Bathroom, Full Bath, Half Bath
Basement Full, Heated, Outside Entrance, Daylight, Partial
Interior
Interior Features Carpet, Ceiling Fan(s), Central Vacuum, Chair Railings, Crown Moldings, Dining Area, Family Room Off Kitchen, Kitchen - Gourmet, Kitchen - Island, Primary Bath(s), Recessed Lighting, Skylight(s), Soaking Tub, Stall Shower, Tub Shower, Upgraded Countertops, Walk-in Closet(s), Water Treat System, Wet/Dry Bar, Window Treatments, Wood Floors
Heating Forced Air
Cooling Central A/C
Fireplaces Number 1
Heat Source Natural Gas
Exterior
Garage Garage - Front Entry, Oversized
Garage Spaces 2.0
Waterfront N
Water Access N
Accessibility None
Parking Type Attached Garage, Driveway, On Street, Off Street
Attached Garage 2
Total Parking Spaces 2
Garage Y
Building
Story 2
Sewer Public Sewer
Water Public
Architectural Style Colonial
Level or Stories 2
Additional Building Above Grade, Below Grade
New Construction N
Schools
High Schools Cocalico
School District Cocalico
Others
Senior Community No
Tax ID 080-27034-0-0000
Ownership Fee Simple
SqFt Source Assessor
Acceptable Financing FHA, VA, USDA, Conventional, Cash
Listing Terms FHA, VA, USDA, Conventional, Cash
Financing FHA,VA,USDA,Conventional,Cash
Special Listing Condition Standard
Read Less Info
Want to know what your home might be worth? Contact us for a FREE valuation!

Our team is ready to help you sell your home for the highest possible price ASAP

Bought with Chuck Honabach • Realty ONE Group Unlimited







