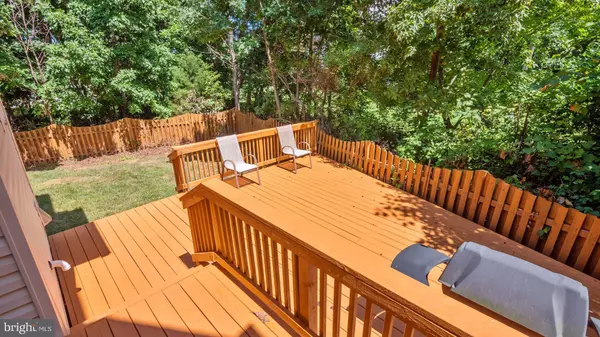$1,115,000
$1,149,900
3.0%For more information regarding the value of a property, please contact us for a free consultation.
4 Beds
5 Baths
3,946 SqFt
SOLD DATE : 10/07/2022
Key Details
Sold Price $1,115,000
Property Type Single Family Home
Sub Type Detached
Listing Status Sold
Purchase Type For Sale
Square Footage 3,946 sqft
Price per Sqft $282
Subdivision Fairlakes Crossing
MLS Listing ID VAFX2068922
Sold Date 10/07/22
Style Colonial
Bedrooms 4
Full Baths 4
Half Baths 1
HOA Fees $65/mo
HOA Y/N Y
Abv Grd Liv Area 3,946
Originating Board BRIGHT
Year Built 2000
Annual Tax Amount $11,157
Tax Year 2022
Lot Size 9,989 Sqft
Acres 0.23
Property Description
ONE OF THE BEST LOT IN THE COMMUNITY* *BEAUTIFULLY DESIGNED & DECORATED HOME W/ OVER 4000 SOFT HOME HAS TOO MANY UPGRADES TO MENTION *TWO CAR SIDE LOAD GARAGE*STUCCO & STONES....BAY WINDOWS..DECK OVERLOOKING TREES**UPDATED IN 2022 PAINTING THRU-OUT**NEW QUARTZ COUNTER TOP IN KITCHEN & NEW SINKS/FAUCETS**NEW HOT WATER HEATER,NEW CARPET IN BASEMENT AND LIBRARY **ROOF REPLACED(2019)**NEW HVAC(2020) STAINLESS STEEL APPLIANCES**CERAMIC TILES IN FOYER & KITCHEN**.COFFERED CEILING IN MBR..FULLY FINISHED BASEMENT W/ ENTRANCE*LARGE FULLY FINISHED WALK-UP RECREATION ROOM W/PLAY ROOM &OFFICE SPACE ROOM FOR GYM*MINUTES AWAY FROM STRINGFELLOW PARK & RIDE**SHOPPING RESTAURANTS & ALL MAJOR HIGHWAY**
Location
State VA
County Fairfax
Zoning 303
Rooms
Basement Full, Fully Finished, Walkout Stairs
Main Level Bedrooms 4
Interior
Interior Features Crown Moldings, Double/Dual Staircase, Family Room Off Kitchen, Floor Plan - Open, Kitchen - Eat-In, Soaking Tub, Walk-in Closet(s), Window Treatments
Hot Water Natural Gas
Heating Forced Air
Cooling Central A/C
Flooring Ceramic Tile, Carpet
Fireplaces Number 1
Fireplaces Type Fireplace - Glass Doors
Equipment Built-In Range, Dishwasher, Disposal, Dryer, Oven - Double, Refrigerator, Stainless Steel Appliances, Washer, Water Heater
Fireplace Y
Appliance Built-In Range, Dishwasher, Disposal, Dryer, Oven - Double, Refrigerator, Stainless Steel Appliances, Washer, Water Heater
Heat Source Natural Gas
Laundry Upper Floor
Exterior
Parking Features Garage - Side Entry
Garage Spaces 2.0
Amenities Available Common Grounds, Tot Lots/Playground
Water Access N
View Trees/Woods
Roof Type Composite
Accessibility Other
Attached Garage 2
Total Parking Spaces 2
Garage Y
Building
Story 3
Foundation Other
Sewer Public Septic, Public Sewer
Water Public
Architectural Style Colonial
Level or Stories 3
Additional Building Above Grade, Below Grade
New Construction N
Schools
Elementary Schools Greenbriar West
Middle Schools Rocky Run
High Schools Chantilly
School District Fairfax County Public Schools
Others
Pets Allowed Y
HOA Fee Include Common Area Maintenance,Management,Snow Removal,Trash
Senior Community No
Tax ID 0551 21 0068
Ownership Fee Simple
SqFt Source Assessor
Acceptable Financing Cash, Conventional, FHA, VA
Horse Property N
Listing Terms Cash, Conventional, FHA, VA
Financing Cash,Conventional,FHA,VA
Special Listing Condition Standard
Pets Allowed No Pet Restrictions
Read Less Info
Want to know what your home might be worth? Contact us for a FREE valuation!

Our team is ready to help you sell your home for the highest possible price ASAP

Bought with cihan baysal • Long & Foster Real Estate, Inc.






